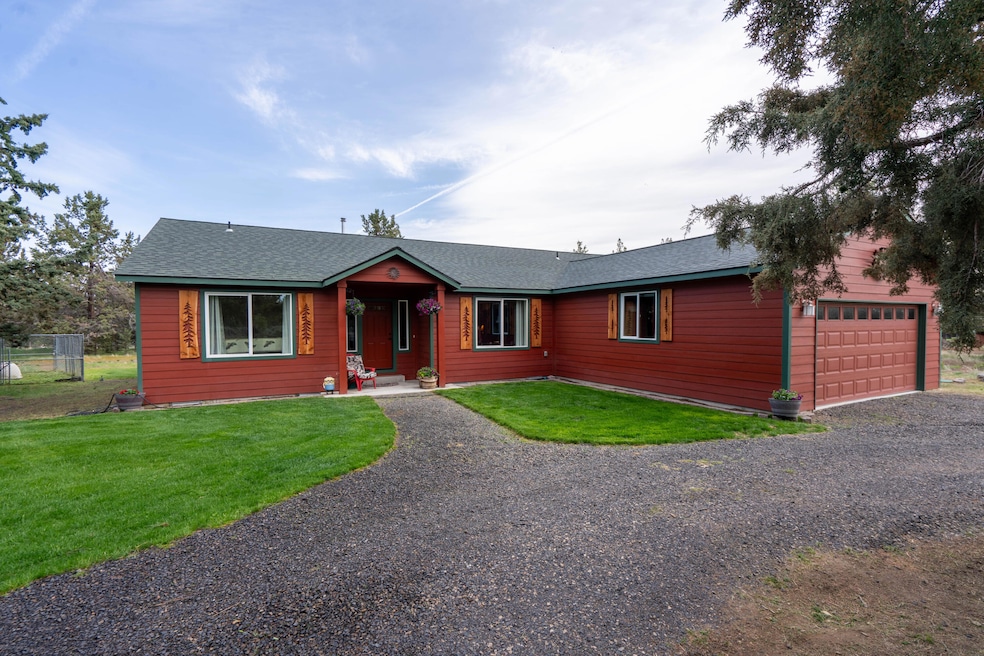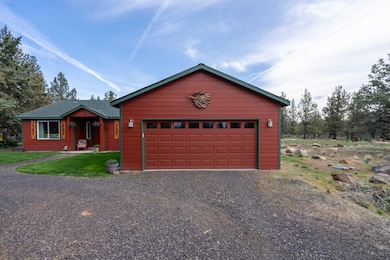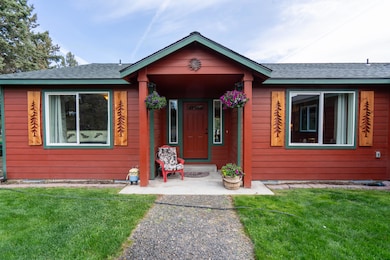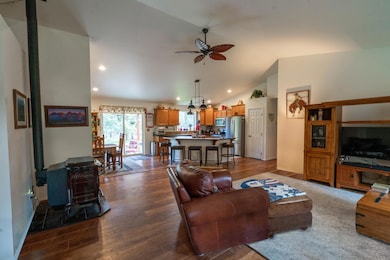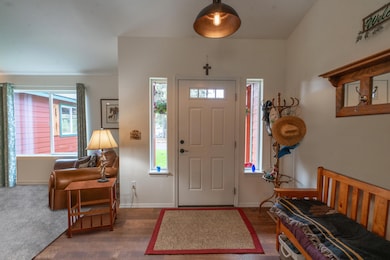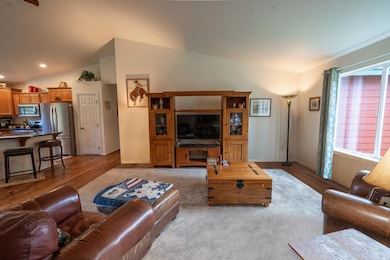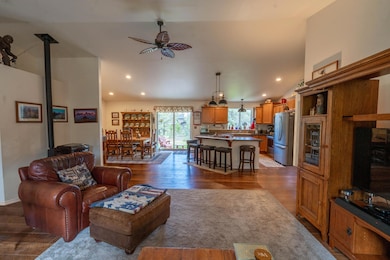Estimated payment $5,516/month
Highlights
- Guest House
- No Units Above
- RV Access or Parking
- Home fronts a pond
- Second Garage
- Panoramic View
About This Home
Experience the best of Tumalo living on this beautiful property set in a prime location on Tumalo Reservoir Road. The newer custom-built, single-level home offers an open and inviting floorplan with vaulted ceilings, wood accents and highlight shelves throughout. The spacious kitchen features a large breakfast bar and extensive counter space—ideal for entertaining. Enjoy a generously-sized primary bedroom, coffee bar and abundant storage. Then step outside to a serene must-see outdoor space highlighted by a covered back patio, green space and a tranquil pond framed by mature trees. Bonus features include a 3bd, 2ba, 1,388sqft. detached guest quarters, which could be used as a studio or flex living space. Plus there's a large 1,080sqft. shop/garage for all your Central Oregon toys. Ideal Tumalo location close to downtown Tumalo w/restaurants, pubs and the Deschutes River. Centrally located only minutes to Bend, Redmond & Sisters. This is not a drive-by—a must-see at a fantastic value!
Home Details
Home Type
- Single Family
Est. Annual Taxes
- $5,533
Year Built
- Built in 2019
Lot Details
- 4.72 Acre Lot
- Home fronts a pond
- No Common Walls
- No Units Located Below
- Landscaped
- Native Plants
- Level Lot
- Front and Back Yard Sprinklers
- Property is zoned EFUTRB, EFUTRB
Parking
- 2 Car Garage
- Second Garage
- Gravel Driveway
- RV Access or Parking
Property Views
- Panoramic
- Territorial
Home Design
- Northwest Architecture
- Stem Wall Foundation
- Frame Construction
- Composition Roof
Interior Spaces
- 1,940 Sq Ft Home
- 1-Story Property
- Open Floorplan
- Vaulted Ceiling
- Ceiling Fan
- Vinyl Clad Windows
- Living Room
Kitchen
- Eat-In Kitchen
- Breakfast Bar
- Oven
- Range
- Dishwasher
- Kitchen Island
Flooring
- Carpet
- Laminate
- Vinyl
Bedrooms and Bathrooms
- 3 Bedrooms
- 2 Full Bathrooms
Laundry
- Laundry Room
- Dryer
- Washer
Home Security
- Carbon Monoxide Detectors
- Fire and Smoke Detector
Outdoor Features
- Patio
- Separate Outdoor Workshop
- Outdoor Storage
- Storage Shed
Additional Homes
- Guest House
Schools
- Tumalo Community Elementary School
- Obsidian Middle School
- Ridgeview High School
Farming
- 2 Irrigated Acres
- Pasture
Mobile Home
Utilities
- Central Air
- Heat Pump System
- Pellet Stove burns compressed wood to generate heat
- Irrigation Water Rights
- Well
- Water Heater
- Septic Tank
Community Details
- No Home Owners Association
Listing and Financial Details
- Assessor Parcel Number 132289
Map
Home Values in the Area
Average Home Value in this Area
Tax History
| Year | Tax Paid | Tax Assessment Tax Assessment Total Assessment is a certain percentage of the fair market value that is determined by local assessors to be the total taxable value of land and additions on the property. | Land | Improvement |
|---|---|---|---|---|
| 2025 | $5,533 | $352,730 | -- | -- |
| 2024 | $5,291 | $342,460 | -- | -- |
| 2023 | $5,001 | $332,490 | $0 | $0 |
| 2022 | $4,258 | $313,410 | $0 | $0 |
| 2021 | $4,257 | $304,290 | $0 | $0 |
| 2020 | $4,047 | $304,290 | $0 | $0 |
| 2019 | $2,141 | $171,030 | $0 | $0 |
| 2018 | $2,090 | $166,050 | $0 | $0 |
| 2017 | $2,044 | $161,220 | $0 | $0 |
| 2016 | $2,021 | $156,530 | $0 | $0 |
| 2015 | $1,958 | $151,980 | $0 | $0 |
| 2014 | $1,907 | $147,560 | $0 | $0 |
Property History
| Date | Event | Price | List to Sale | Price per Sq Ft |
|---|---|---|---|---|
| 11/18/2025 11/18/25 | For Sale | $960,000 | 0.0% | $495 / Sq Ft |
| 11/17/2025 11/17/25 | Off Market | $960,000 | -- | -- |
| 10/10/2025 10/10/25 | Price Changed | $960,000 | -1.0% | $495 / Sq Ft |
| 07/28/2025 07/28/25 | Price Changed | $970,000 | -1.0% | $500 / Sq Ft |
| 06/19/2025 06/19/25 | Price Changed | $980,000 | -1.0% | $505 / Sq Ft |
| 06/18/2025 06/18/25 | Price Changed | $990,000 | -1.0% | $510 / Sq Ft |
| 05/16/2025 05/16/25 | For Sale | $999,500 | -- | $515 / Sq Ft |
Purchase History
| Date | Type | Sale Price | Title Company |
|---|---|---|---|
| Personal Reps Deed | -- | None Listed On Document |
Source: Oregon Datashare
MLS Number: 220201927
APN: 132289
- 64515 Rock Springs Rd
- 18355 Pinehurst Rd
- 64837 Collins Rd
- 18785 Tumalo Reservoir Rd
- 19045 Tumalo Reservoir Rd
- 19190 Pinehurst Rd
- 18790 Hakamore Dr
- 19496 Tumalo Reservoir Rd
- 64495 Quail Dr
- 63510 Gold Spur Way
- 63379 Silverado Dr
- 19189 Dayton Rd
- 65365 Concorde Ln
- 63420 Shoreline Dr
- 65600 Highway 20
- 63220 Johnson Rd
- 19436 Klippel Rd
- 63221 NW Red Butte Ct
- 65570 Highway 20
- 19375 Dayton Rd
- 2500 NW Regency St
- 2468 NW Marken St
- 2528 NW Campus Village Way
- 1313 NW Fort Clatsop St Unit 2
- 3001 NW Clearwater Dr
- 20500 Empire Ave
- 919 NW Roanoke Ave
- 1018 NW Ogden Ave Unit ID1330990P
- 2320 NW Lakeside Place
- 20750 Empire Ave
- 1474 NW Fresno Ave
- 900 NE Warner Place
- 6103 NW Harriman St Unit ID1330992P
- 1345 NW Cumberland Ave Unit ID1330987P
- 1033 NE Kayak Loop Unit 2
- 63055 Yampa Way Unit ID1330997P
- 210 SW Century
- 144 SW Crowell Way
- 514 NW Delaware Ave
- 1261 NE Dempsey Dr
