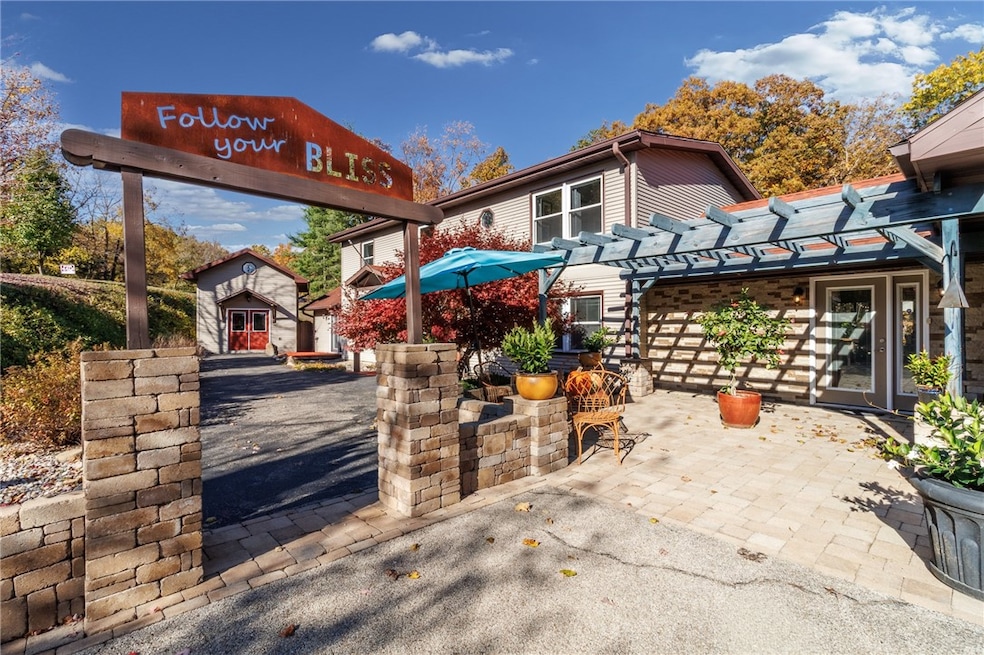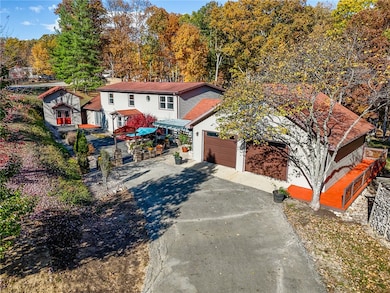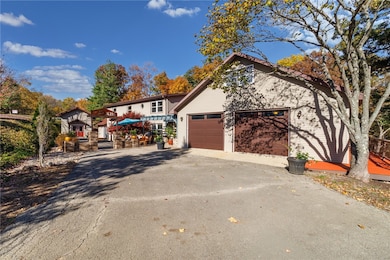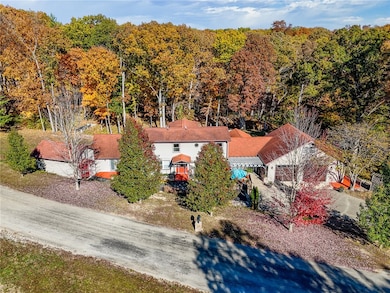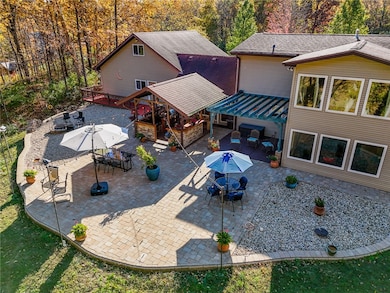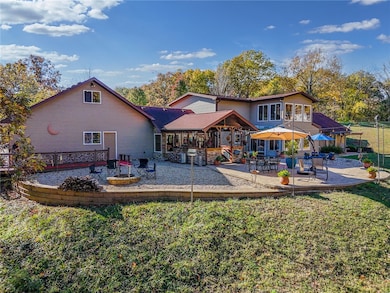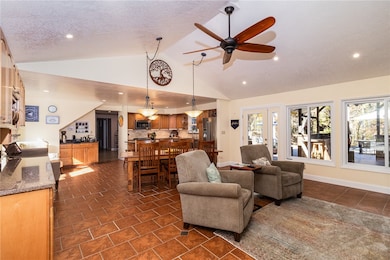18421 Chief Rd Charleston, IL 61920
Estimated payment $3,189/month
Highlights
- Very Popular Property
- Wooded Lot
- Workshop
- Deck
- Cathedral Ceiling
- Front Porch
About This Home
This beautifully remodeled two-story ranch home, sprawled across approximately 3,500 square feet, is a stunning blend of modern design and functional living. Located on a serene 2.72-acre property just minutes from Charleston, Illinois, this residence is perfect for those seeking both comfort and a touch of luxury. Here’s a closer look at key features that make this home truly special: - **Open Concept Design**: The layout promotes an entertaining atmosphere, ideal for large gatherings, with seamless flow between the indoor and outdoor spaces. - **Custom Details**: Every aspect of the home showcases meticulous attention to detail, from the cathedral mood lighting to the built-in bookshelves, enhancing both style and functionality. - **Entertainment Amenities**:
- **Large Patio Space**: Over 700 square feet of outdoor patio, perfect for entertaining, outdoor kitchen with two grills and outdoor speakers.
- **Fire Pit Area**: An inviting space for cozy evenings outdoors.
- **Dedicated Coffee Bar**: A stylish nook for coffee lovers.
- **Buffet Space**: Additional area for serving meals during gatherings. - **Practical Features**:
- **Ample Storage**: The home includes plenty of built-in storage options, including an attached 21⁄2 car garage with additional storage above.
- **Workshop**: A 14 x 20 outbuilding featuring insulated walls, pegboard, and 220V power—ideal for hobbies or extra storage.
- **Water Filtration System**: Ensures clean and safe drinking water throughout the home. - **Modern Updates**:
- New roof and steel siding completed in 2010, with a new garage added in 2012.
- Heating and air conditioning systems upgraded in 2023.
- Master bathroom remodeled in 2018. - **Natural Light and Views**: The home boasts numerous windows, allowing for ample natural light and picturesque views of the surrounding woods, hills, and hollers. ### Room Configuration
- **Bedrooms**: Three spacious bedrooms, with a fourth room that can easily be converted into another bedroom.
- **Bathrooms**: Three full bathrooms ensure convenience for family and guests alike. ### Location and Community
This property is not only peaceful and private but also conveniently located near Charleston, making it easy to access amenities and services. The tranquil setting offers a perfect escape from the hustle and bustle, while still being close to town. With all appliances included and priced right at appraised value, this home is an exceptional opportunity for anyone looking to invest in a property that combines elegance with practicality. The enchanting views, combined with the extensive amenities and thoughtful design, make this home a true gem. If you have any specific questions or would like to know more about this property, feel free to ask
Home Details
Home Type
- Single Family
Est. Annual Taxes
- $2,885
Year Built
- Built in 1972
Lot Details
- 2.72 Acre Lot
- Wooded Lot
Parking
- 2 Car Attached Garage
Home Design
- Slab Foundation
- Asphalt Roof
- Steel Beams
Interior Spaces
- 3,490 Sq Ft Home
- 2-Story Property
- Cathedral Ceiling
- Workshop
Kitchen
- Oven
- Range
- Dishwasher
- Disposal
Bedrooms and Bathrooms
- 3 Bedrooms
- En-Suite Primary Bedroom
- Walk-In Closet
- In-Law or Guest Suite
- 3 Full Bathrooms
Laundry
- Laundry on main level
- Dryer
- Washer
Outdoor Features
- Deck
- Patio
- Shed
- Outbuilding
- Front Porch
Utilities
- Forced Air Heating and Cooling System
- Geothermal Heating and Cooling
- Electric Water Heater
- Water Softener
- Septic Tank
Listing and Financial Details
- Assessor Parcel Number 02-1-01893-000
Map
Home Values in the Area
Average Home Value in this Area
Tax History
| Year | Tax Paid | Tax Assessment Tax Assessment Total Assessment is a certain percentage of the fair market value that is determined by local assessors to be the total taxable value of land and additions on the property. | Land | Improvement |
|---|---|---|---|---|
| 2024 | $2,885 | $54,956 | $8,502 | $46,454 |
| 2023 | $2,719 | $50,188 | $7,764 | $42,424 |
| 2022 | $2,747 | $49,359 | $7,636 | $41,723 |
| 2021 | $1,830 | $32,526 | $7,328 | $25,198 |
| 2020 | $1,858 | $33,701 | $7,593 | $26,108 |
| 2019 | $1,816 | $32,526 | $7,328 | $25,198 |
| 2018 | $1,809 | $32,526 | $7,328 | $25,198 |
| 2017 | $1,799 | $32,526 | $7,328 | $25,198 |
| 2016 | $1,795 | $32,526 | $7,328 | $25,198 |
| 2015 | $1,465 | $32,526 | $7,328 | $25,198 |
| 2014 | $1,465 | $32,526 | $7,328 | $25,198 |
| 2013 | $1,465 | $32,526 | $7,328 | $25,198 |
Property History
| Date | Event | Price | List to Sale | Price per Sq Ft |
|---|---|---|---|---|
| 11/07/2025 11/07/25 | For Sale | $559,500 | -- | $160 / Sq Ft |
Purchase History
| Date | Type | Sale Price | Title Company |
|---|---|---|---|
| Quit Claim Deed | -- | -- | |
| Quit Claim Deed | -- | Coles County Title | |
| Quit Claim Deed | -- | None Available | |
| Warranty Deed | $56,500 | None Available | |
| Quit Claim Deed | -- | None Available |
Source: Central Illinois Board of REALTORS®
MLS Number: 6256011
APN: 02-1-01893-000
- 0 Buxton Woods Dr
- Lot 2 Buxton Woods Dr
- Lot 3 Buxton Woods Dr
- Lot 1 Buxton Woods Dr
- 7607 N County Road 1800e
- 000 Buxton Wood Dr
- 5830 N County Road 1800e
- 2102 Hidden Lake Ct
- 2162 Hidden Lake Ct
- Lot 67 Hawthorne Dr
- Lot 65 Hawthorne Dr
- Lot 60 Hawthorne Dr
- Lot 52 Hawthorne Dr
- Lot 47 Hawthorne Dr
- Lot 43 Hawthorne Dr
- Lot 63 Hawthorne Dr
- Lot 59 Hawthorne Dr
- Lot 49 Hawthorne Dr
- Lot 45 Hawthorne Dr
- Lot 35 Tanglewood Dr
- 2302 Bostic Dr
- 1301-1311 Arthur Ave
- 1905 12th St
- 950 Edgar Dr Unit 3 BR
- 2150 11th St
- 2228 Country View Dr
- 1710 11th St
- 1617 9th St
- 712 Grant Ave Unit 2
- 1520 9th St Unit 2
- 1627 7th St
- 820 W Lincoln Ave Unit 6
- 1038 9th St
- 1408-1416 6th St
- 1305 4th St
- 1509-1511 2nd St
- 950 4th St
- 617 4th St Unit 3
- 16 W Harrison Ave
- 16 W Harrison Ave
