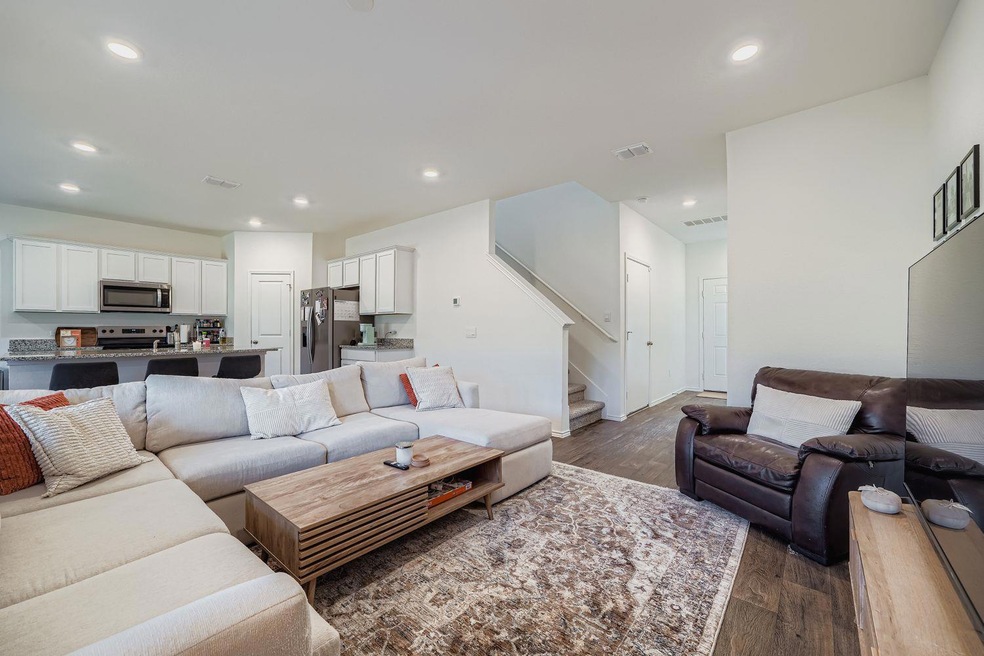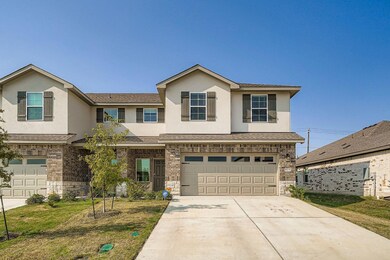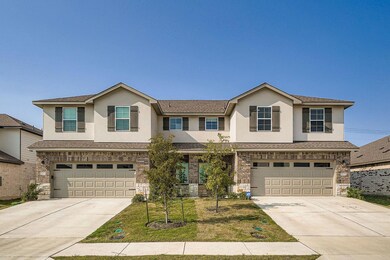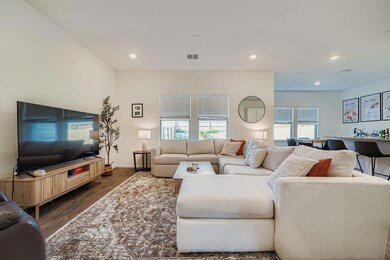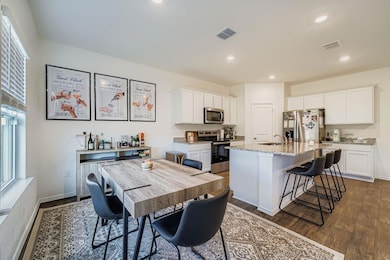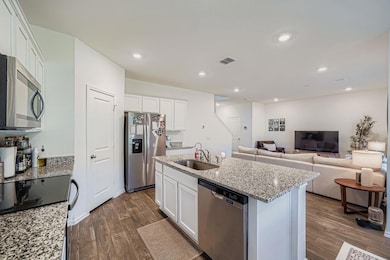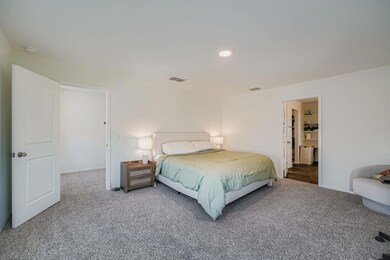Highlights
- Private Yard
- Guest Parking
- Ceiling Fan
- Walk-In Closet
- Central Air
- 2 Car Garage
About This Home
Beautiful townhome in the Palomino community! This like-new home offers three bedrooms upstairs, providing comfort and privacy for family or guests. The main level features a bright and open layout with a spacious living area, dining space, and modern kitchen. The primary suite includes a walk-in closet, dual vanity, and a sleek walk-in shower. A convenient upstairs laundry room with washer and dryer adds to the ease of everyday living. The kitchen boasts contemporary cabinetry and stainless steel appliances. With quick access to US-290, you’re only minutes from major employers like Samsung and Tesla, as well as nearby shopping and dining. A perfect blend of style, convenience, and location! **All information is deemed reliable but not guaranteed; buyers and their agents should verify. Deposits subject to change**
Listing Agent
Agency Texas Inc Brokerage Phone: (512) 355-0150 License #0693096 Listed on: 08/31/2025
Townhouse Details
Home Type
- Townhome
Est. Annual Taxes
- $3,787
Year Built
- Built in 2024
Lot Details
- 5,227 Sq Ft Lot
- Northeast Facing Home
- Private Yard
- Back Yard
Parking
- 2 Car Garage
- Driveway
- Guest Parking
Interior Spaces
- 1,690 Sq Ft Home
- 2-Story Property
- Ceiling Fan
Kitchen
- Electric Range
- Dishwasher
- Disposal
Flooring
- Carpet
- Vinyl
Bedrooms and Bathrooms
- 3 Bedrooms
- Walk-In Closet
Home Security
Schools
- Shadowglen Elementary School
- Manor Middle School
- Manor High School
Utilities
- Central Air
- Sewer Not Available
Listing and Financial Details
- Security Deposit $2,100
- Tenant pays for all utilities
- The owner pays for association fees, taxes
- 12 Month Lease Term
- $50 Application Fee
- Assessor Parcel Number 02507209310000
Community Details
Overview
- Property has a Home Owners Association
- Palomino Condos Subdivision
Pet Policy
- Pet Deposit $150
- Dogs and Cats Allowed
Security
- Fire and Smoke Detector
Map
Source: Unlock MLS (Austin Board of REALTORS®)
MLS Number: 6539946
APN: 985878
- 15012 Welsh Cob Rd Unit B
- 15000 Welsh Cobb Rd Unit B
- 15108 Afleet Alex St Unit B
- 18512-A High Flyer Way
- 15108 Afleet Alex St Unit A
- 18512-B High Flyer Way
- The Juniper Plan at Palomino
- The Cypress Plan at Palomino
- The Magnolia Plan at Palomino
- The Pecan Plan at Palomino
- The Willow Plan at Palomino
- The Mesquite Plan at Palomino
- The Sycamore Plan at Palomino
- 15017-B Welsh Cob Rd
- 15017 Welsh Cob Rd
- 15009 Welsh Cob St Unit A
- 14905 Breccia Rd
- 18517 Cremello Dr Unit A
- 18500-B Empire Path
- 14815 Johnson Road Trail
- 18405 Cremello Dr Unit B
- 14806 Bajada Rd
- 14819 Bajada Rd
- 18517-A Cremello Dr
- 12106 Johnson Rd
- 12015 Arnhamn Ln
- 14912 Shalestone Way
- 11916 Riparian Rd
- 12112 Jamie Dr
- 144
- 12105 Greywacke Dr
- 12418 Walter Vaughn Dr
- 12107 Waterford Run Way
- 14311 Pebble Run Path
- 12213 Waterford Run Way
- 17801 Prairie Land Way
- 14720 Benjamin Franklin Dr
- 17713 Prairie Land Way
- 13216 Nancy Reagan St
- 14605 Allard Dr
