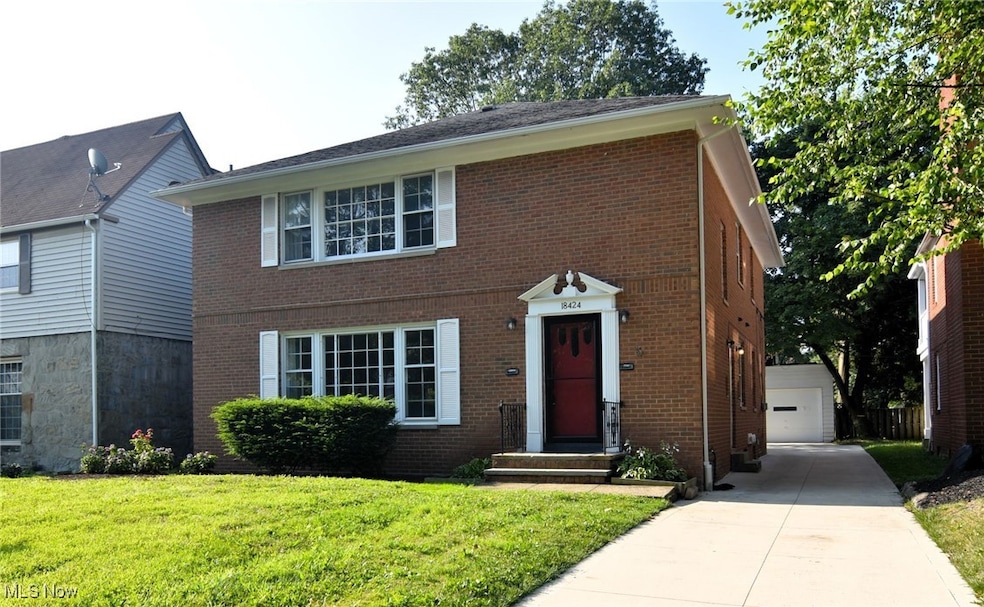
18424 Newell Rd Beachwood, OH 44122
Estimated payment $2,220/month
Highlights
- 2 Car Detached Garage
- Breakfast Bar
- Back and Front Yard
- Shaker Heights High School Rated A
- Forced Air Heating and Cooling System
- 3-minute walk to Gridley Triangle Park
About This Home
Discover this beautifully maintained duplex nestled on tree-lined Newell Road in Shaker Heights. Each spacious unit offers 3 bedrooms and 1.5 baths, thoughtfully updated to blend classic character with contemporary finishes. First-Floor Unit Highlights
include gleaming refinished hardwood floors(2022) that flow through the main living areas, complemented by granite countertops in the kitchen and eye-catching tile work in the bathrooms. The layout is both functional and inviting, perfect for comfortable everyday living. Second-Floor Unit Features, plush newer carpeting(2022) throughout & a stylish kitchen outfitted with stainless steel appliances. The space feels fresh and modern, ideal for tenants or owner-occupants seeking turnkey convenience. Both units feature a freshly painted, screened-in porch off the third bedroom—perfect for morning coffee or evening relaxation. The home boasts central A/C, newer gutters(2022), a newer garage roof(2022), newer driveway(2023). Each unit includes 1 garage space with an additional space behind that spot. Whether you're looking to expand your portfolio or live in one unit while renting out the other, this duplex offers flexibility and strong income potential. With renovations already completed and pride of ownership evident throughout, it’s a smart move in a sought-after neighborhood. Home is POS Compliant and comes with a HSA Home Warranty!
Listing Agent
Howard Hanna Brokerage Email: cathylesueur@howardhanna.com, 216-355-7005 License #303280 Listed on: 08/11/2025

Property Details
Home Type
- Multi-Family
Est. Annual Taxes
- $7,077
Year Built
- Built in 1955 | Remodeled
Lot Details
- 6,299 Sq Ft Lot
- Back and Front Yard
Parking
- 2 Car Detached Garage
Home Design
- Brick Exterior Construction
- Asphalt Roof
Interior Spaces
- 2,688 Sq Ft Home
- 2-Story Property
- Partially Finished Basement
- Laundry in Basement
Kitchen
- Breakfast Bar
- Range
- Microwave
- Dishwasher
- Disposal
Bedrooms and Bathrooms
- 6 Bedrooms
Laundry
- Dryer
- Washer
Home Security
- Carbon Monoxide Detectors
- Fire and Smoke Detector
Utilities
- Forced Air Heating and Cooling System
Community Details
- Vansweringen Subdivision
Listing and Financial Details
- Home warranty included in the sale of the property
- Assessor Parcel Number 736-20-015
Map
Home Values in the Area
Average Home Value in this Area
Property History
| Date | Event | Price | Change | Sq Ft Price |
|---|---|---|---|---|
| 08/15/2025 08/15/25 | Pending | -- | -- | -- |
| 08/11/2025 08/11/25 | For Sale | $299,000 | +35.3% | $111 / Sq Ft |
| 02/10/2022 02/10/22 | Sold | $221,000 | +11.1% | $82 / Sq Ft |
| 01/08/2022 01/08/22 | Pending | -- | -- | -- |
| 01/04/2022 01/04/22 | For Sale | $199,000 | -- | $74 / Sq Ft |
Similar Homes in Beachwood, OH
Source: MLS Now (Howard Hanna)
MLS Number: 5147296
APN: 736-20-015
- 18431 Newell Rd
- 18515 Lomond Blvd
- 18019 Chagrin Blvd
- 18520 Van Aken Blvd
- 3638 Glencairn Rd
- 18985 Chagrin Blvd
- 18117 Lomond Blvd
- 3540 Stoer Rd
- 18112 Lomond Blvd
- 3577 Ingleside Rd
- 3609 Stoer Rd
- 3717 Winchell Rd
- 18975 Van Aken Blvd Unit 401
- 18975 Van Aken Blvd Unit 407
- 18975 Van Aken Blvd Unit 403
- 19015 Van Aken Blvd
- 3710 Strandhill Rd
- 17805 Van Aken Blvd
- 3683 Stoer Rd
- 3635 Tolland Rd






