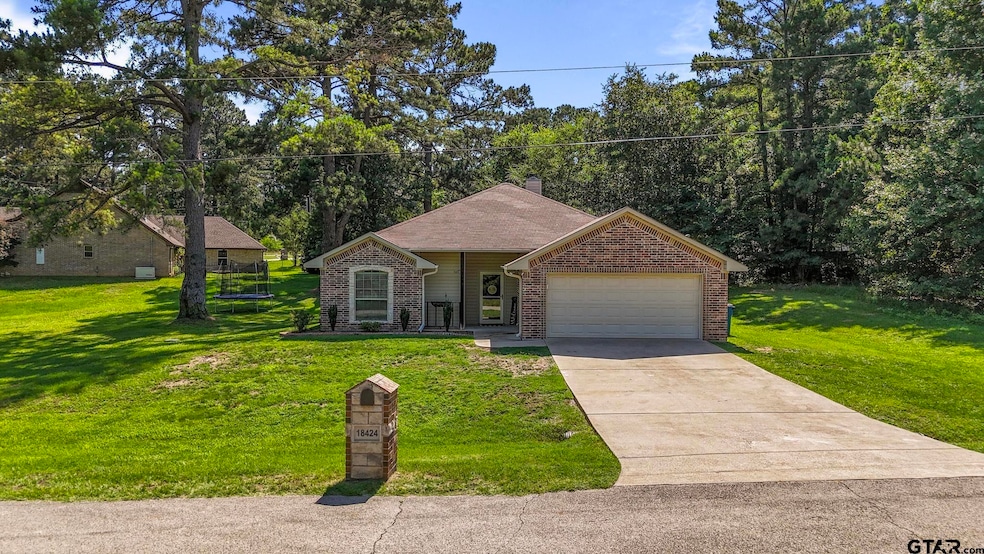
18424 Whipporwill Ln Flint, TX 75762
The Villages NeighborhoodHighlights
- Boat Ramp
- Fishing
- Wood Burning Stove
- Owens Elementary School Rated A-
- Community Lake
- Traditional Architecture
About This Home
As of July 2025Welcome to your peaceful retreat in The Villages near beautiful Lake Palestine! This warm and welcoming 3-bedroom, 2-bath home sits on a spacious 0.33-acre lot and offers an open layout perfect for everyday living and entertaining. Step inside to find vaulted ceilings, a cozy stone fireplace, and concrete floors that add charm and easy maintenance throughout the main areas. The light-filled kitchen features butcher block countertops, crisp white cabinetry, and plenty of room to cook, gather, and make memories. The private primary suite is thoughtfully tucked away and includes dual vanities, a soaking tub, separate shower, and a generous walk-in closet. Two guest bedrooms share a full bath and offer plenty of space for family or visitors. Enjoy your mornings or unwind in the evenings on the covered back patio overlooking your peaceful yard. Living in The Villages means more than just a beautiful home—residents within the HOA enjoy resort-style amenities including a community pool, marina, water park, mini golf course, and the popular Harbour Grille restaurant right on Lake Palestine. With comfort, character, and convenience, this move-in ready home is priced to sell—schedule your private tour today!
Last Agent to Sell the Property
S.E.T. Real Estate License #0795864 Listed on: 05/22/2025
Home Details
Home Type
- Single Family
Est. Annual Taxes
- $3,677
Year Built
- Built in 2010
Home Design
- Traditional Architecture
- Brick Exterior Construction
- Slab Foundation
- Composition Roof
Interior Spaces
- 1,359 Sq Ft Home
- 1-Story Property
- Ceiling Fan
- Wood Burning Stove
- Stone Fireplace
- Blinds
- Living Room
- Combination Kitchen and Dining Room
- Utility Closet
- Utility Room
Kitchen
- Breakfast Bar
- Electric Oven
- Dishwasher
- Disposal
Bedrooms and Bathrooms
- 3 Bedrooms
- Split Bedroom Floorplan
- Walk-In Closet
- 2 Full Bathrooms
- Bathtub with Shower
Parking
- 2 Car Garage
- Front Facing Garage
Schools
- Owens Elementary School
- Three Lakes Middle School
- Tyler Legacy High School
Utilities
- Central Air
- Heating Available
Additional Features
- Covered Patio or Porch
- 0.33 Acre Lot
Community Details
Overview
- Property has a Home Owners Association
- Clear Lake Village Subdivision
- Community Lake
Recreation
- Boat Ramp
- Tennis Courts
- Community Playground
- Fishing
Ownership History
Purchase Details
Home Financials for this Owner
Home Financials are based on the most recent Mortgage that was taken out on this home.Purchase Details
Home Financials for this Owner
Home Financials are based on the most recent Mortgage that was taken out on this home.Purchase Details
Home Financials for this Owner
Home Financials are based on the most recent Mortgage that was taken out on this home.Purchase Details
Purchase Details
Similar Homes in Flint, TX
Home Values in the Area
Average Home Value in this Area
Purchase History
| Date | Type | Sale Price | Title Company |
|---|---|---|---|
| Deed | -- | Truly Title | |
| Vendors Lien | -- | None Available | |
| Vendors Lien | -- | None Available | |
| Warranty Deed | -- | None Available | |
| Warranty Deed | -- | None Available |
Mortgage History
| Date | Status | Loan Amount | Loan Type |
|---|---|---|---|
| Open | $238,000 | New Conventional | |
| Previous Owner | $144,000 | Purchase Money Mortgage | |
| Previous Owner | $138,103 | New Conventional |
Property History
| Date | Event | Price | Change | Sq Ft Price |
|---|---|---|---|---|
| 07/15/2025 07/15/25 | Sold | -- | -- | -- |
| 07/01/2025 07/01/25 | Pending | -- | -- | -- |
| 05/22/2025 05/22/25 | For Sale | $261,000 | -- | $192 / Sq Ft |
Tax History Compared to Growth
Tax History
| Year | Tax Paid | Tax Assessment Tax Assessment Total Assessment is a certain percentage of the fair market value that is determined by local assessors to be the total taxable value of land and additions on the property. | Land | Improvement |
|---|---|---|---|---|
| 2024 | $3,677 | $267,439 | $12,600 | $254,839 |
| 2023 | $3,454 | $251,213 | $12,600 | $238,613 |
| 2022 | $3,353 | $213,607 | $8,400 | $205,207 |
| 2021 | $3,080 | $180,238 | $8,400 | $171,838 |
| 2020 | $3,080 | $174,558 | $8,400 | $166,158 |
| 2019 | $2,890 | $158,191 | $8,400 | $149,791 |
| 2018 | $2,966 | $163,016 | $8,400 | $154,616 |
| 2017 | $2,917 | $163,016 | $8,400 | $154,616 |
| 2016 | $2,887 | $161,328 | $8,400 | $152,928 |
| 2015 | $2,548 | $142,400 | $8,400 | $134,000 |
| 2014 | $2,548 | $142,400 | $8,400 | $134,000 |
Agents Affiliated with this Home
-
A
Seller's Agent in 2025
Acelin Merchant
S.E.T. Real Estate
(940) 440-0833
2 in this area
19 Total Sales
-
B
Buyer's Agent in 2025
Brandy Hammers
Realty One Group Rose
(903) 312-8716
1 in this area
14 Total Sales
Map
Source: Greater Tyler Association of REALTORS®
MLS Number: 25007803
APN: 1-80160-0004-00-011000
- 18457 Tower Cir
- TBD Highmeadow Cir
- 18406 Clear Lake Cir
- 18378 Whipporwill Ln
- 18313 Highmeadow Cir
- 18551 Lazy Ln
- 18630 Quiet Anchor Ln
- TBD Sleepy Hollow Way
- 0000 Flaming Tree Way
- 17553 Sleepy Hollow Way
- 18561 Paradise Ln
- 0 Paradise Ln
- 17469 Old River Rd
- 18207 Marina View Ln
- 18058 Whispering Pines Rd
- 17965 Meandering Way
- 18710 Porsche Dr
- 17948 Oakridge Ln
- 17294 Hidden Valley Ln
- 18003 Lookout Lake Cir






