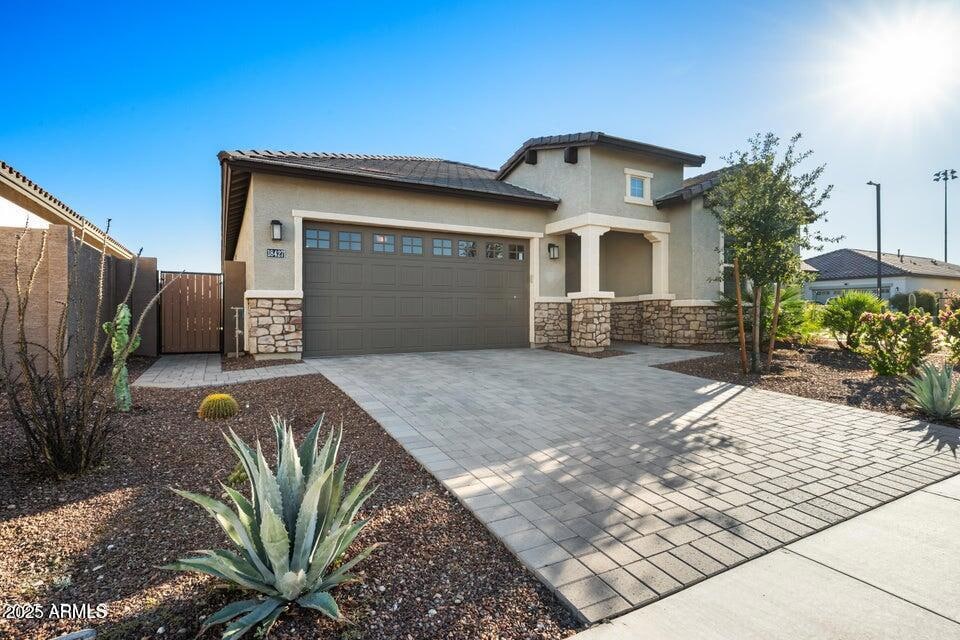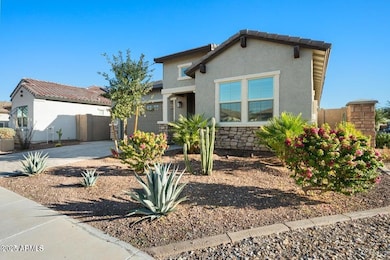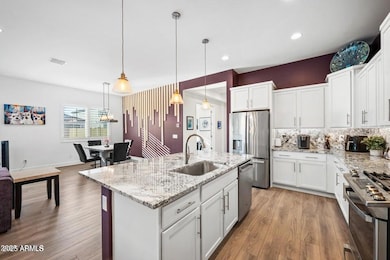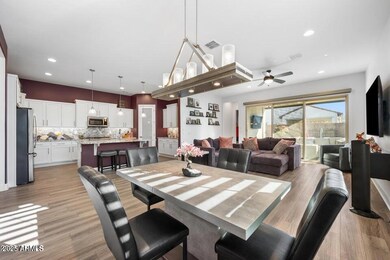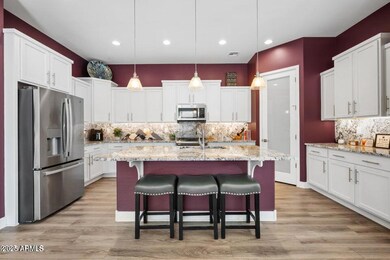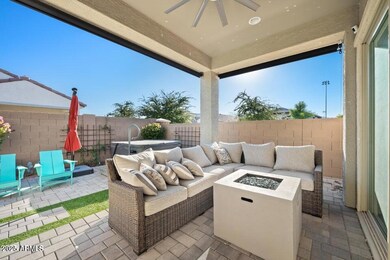
18427 W Clinton St Surprise, AZ 85388
Highlights
- Corner Lot
- Walk-In Pantry
- Breakfast Bar
- Covered Patio or Porch
- Double Vanity
- Kitchen Island
About This Home
Public Remarks: Welcome! *This stunning 4-BD + den/office , 3 BA home by Woodside Homes offers 2387 sq .ft. of living space designed w/both elegance and functionality in mind. A 3 -car garage on a 6063 sq. ft. corner lot . Many upgrades! Notice the 9+ ft. coffered ceilings, and extra-wide hallways. A wall of windows in the great room fills the home with natural light and flows seamlessly to the outdoor covered patio with paved seating areas, EZ care lawn & relaxing Hot Tub - perfect for year-round AZ living. Heart of the home: is the chef's kitchen with custom cabinetry, granite counters, custom backsplash, island, walk-in pantry. The primary suite with a bay window bump-out and a gorgeous custom walk-in shower! Welcome!!
Home Details
Home Type
- Single Family
Est. Annual Taxes
- $1,937
Year Built
- Built in 2020
Lot Details
- 6,063 Sq Ft Lot
- Desert faces the front and back of the property
- Block Wall Fence
- Artificial Turf
- Corner Lot
- Sprinklers on Timer
HOA Fees
- $100 Monthly HOA Fees
Parking
- 3 Car Garage
Home Design
- Wood Frame Construction
- Tile Roof
- Stone Exterior Construction
- Stucco
Interior Spaces
- 2,387 Sq Ft Home
- 1-Story Property
- Laminate Flooring
Kitchen
- Breakfast Bar
- Walk-In Pantry
- Built-In Microwave
- Kitchen Island
Bedrooms and Bathrooms
- 4 Bedrooms
- Primary Bathroom is a Full Bathroom
- 3 Bathrooms
- Double Vanity
Laundry
- Laundry in unit
- 220 Volts In Laundry
Outdoor Features
- Covered Patio or Porch
Schools
- Mountain View Elementary And Middle School
- Shadow Ridge High School
Utilities
- Central Air
- Heating System Uses Natural Gas
- High Speed Internet
- Cable TV Available
Listing and Financial Details
- Property Available on 12/15/25
- Rent includes internet, pest control svc, garbage collection, cable TV
- 12-Month Minimum Lease Term
- Tax Lot 99
- Assessor Parcel Number 502-06-611
Community Details
Overview
- Zanjero Trails Association, Phone Number (480) 944-4479
- Built by Woodside Homes
- Zanjero Trails Phase 2 Parcel 13C Subdivision
Recreation
- Bike Trail
Map
About the Listing Agent
Mary Beth's Other Listings
Source: Arizona Regional Multiple Listing Service (ARMLS)
MLS Number: 6950697
APN: 502-06-611
- 18422 W Clinton St
- 18397 W Christy Dr
- 18373 W Christy Dr
- 18620 W North Ln
- 18653 W Mescal St
- 10420 N Erin Ct
- 10885 N 187th Dr
- 18552 W Yucatan Dr
- 18778 W Christy Dr
- 18607 W Cinnabar Ave
- 18310 W Onyx Ct
- 10780 N 188th Dr
- 18567 W Onyx Ave
- 18609 W Onyx Ave
- 11614 N Fredericksburg St
- 18126 W Brown St
- 18250 W Purdue Ave
- 18040 W Brown St
- 18902 W Clinton St
- 10901 N Rockland St
- 18348 W Cheryl Dr
- 11154 N 187th Ct
- 10862 N Brownsville Ln
- 17778 W Crawfordsville Dr
- 18433 W Sunnyslope Ln
- 9318 N 186th Ln
- 18646 W Mission Ln
- 17673 W Whitefish Dr
- 10018 N 177th Ave
- 17715 W Turquoise Ave
- 18619 W Sanna St
- 9109 N 183rd Ln
- 18138 W Sanna St
- 9117 N 181st Ave Unit 13
- 11300 N Casa Dega Dr Unit 1078
- 11300 N Casa Dega Dr Unit 1061
- 11300 N Casa Dega Dr Unit 1033
- 18634 W Townley Ave
- 17137 Puget Ave
- 17712 W Sanna St
