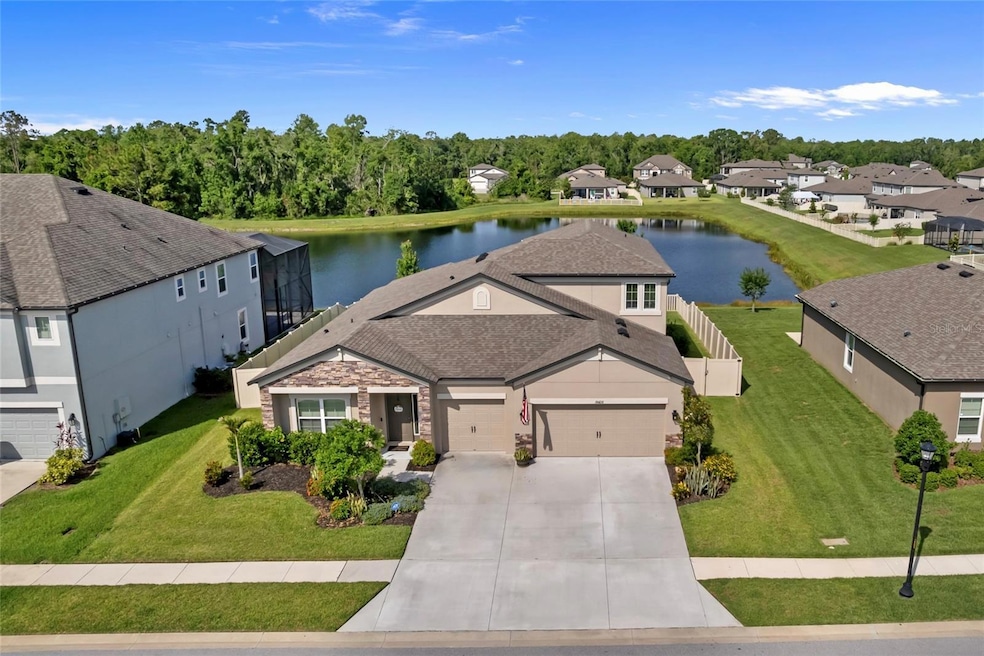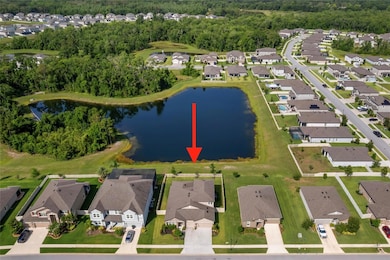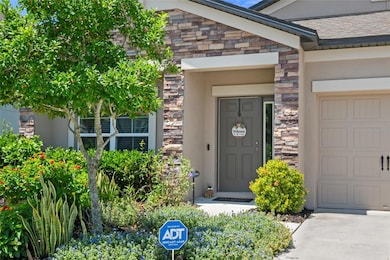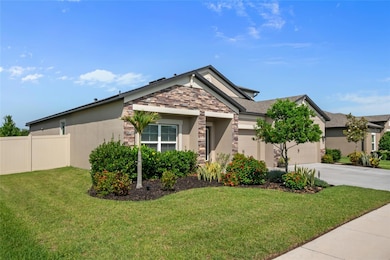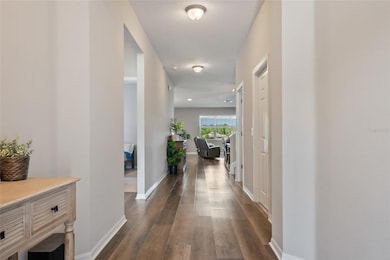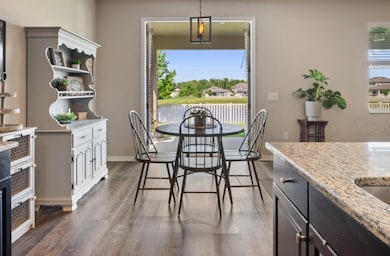
18428 Malinche Loop Spring Hill, FL 34610
Estimated payment $3,647/month
Highlights
- 75 Feet of Pond Waterfront
- View of Trees or Woods
- Clubhouse
- Land O' Lakes High School Rated A
- Open Floorplan
- Main Floor Primary Bedroom
About This Home
Welcome to the stunning and better-than-new Barcello Bonus "C" model by M/I Homes, built in 2020 and located in the highly desirable community of Talavera. This 5-bedroom + loft, 4-bathroom, 3 car garage dream home sits on a beautifully landscaped nearly 1/4 acre, fully fenced homesite with breathtaking pond and conservation views, offering an exceptional blend of luxury, comfort, and functionality. A beautifully landscaped front yard and elegant stone-accented elevation invite you in through a trussed front porch and glass sidelight entry door. Step inside to a thoughtfully designed split floor plan with high ceilings, recessed lighting, and luxury vinyl plank flooring throughout the main living areas, kitchen, owner’s suite, and two downstairs bathrooms. The freshly painted downstairs living space is filled with natural light and enhanced by updated dining and kitchen lighting fixtures and a floor outlet in the living room for convenience. The gourmet kitchen is a chef’s dream with granite countertops, 42” upper cabinets with crown molding, tile backsplash, stainless steel appliances, pendant lighting, a closet pantry and French doors offering direct views of the serene pond and conservation area. The owner’s suite is a private retreat with a large walk-in closet and features direct views of the pond and trees and a deluxe en suite bathroom with a granite dual-sink vanity, garden tub, step-in shower with listello tile accent, and private water closet.
Three additional downstairs bedrooms are nicely sized and located in a separate wings for privacy, offering great closet storage. Upstairs, the oversized loft provides flexible living space—ideal for a media room, game room, or home office. Just off the loft, the fifth bedroom includes its own en-suite bathroom and a large walk-in closet—perfect for guests or multigenerational living. The oversized laundry room includes a clever under-stair storage nook and the 3-car garage is fully equipped with double epoxy-painted floors, attic access with pull-down stairs, additional storage boards and a third garage door opener.Additional features include a pre-plumb for a water softener, front and rear security cameras, and discreetly positioned condenser units along the side of the home to preserve your backyard views. Enjoy outdoor living on the extended 26x10 foot trussed lanai with ceiling fan and imagine the possibilities of this 75-foot homesite—ideal and spacious for adding a future pool. The Talavera community offers outstanding amenities including a resort-style pool, splash pad, basketball and tennis courts, clubhouse, events and regular weekend food trucks. Conveniently located just over a mile north of Land O’ Lakes, with easy access to US Hwy 41, SR-52, and the Suncoast Parkway, top-rated schools, shopping, and dining. Don’t miss your opportunity to make this exceptional home yours—schedule your private showing today!
Listing Agent
BHHS FLORIDA PROPERTIES GROUP Brokerage Phone: 813-908-8788 License #3447022 Listed on: 05/23/2025

Home Details
Home Type
- Single Family
Est. Annual Taxes
- $7,050
Year Built
- Built in 2020
Lot Details
- 9,000 Sq Ft Lot
- 75 Feet of Pond Waterfront
- Northeast Facing Home
- Vinyl Fence
- Mature Landscaping
- Oversized Lot
- Irrigation Equipment
- Landscaped with Trees
- Property is zoned MPUD
HOA Fees
- $22 Monthly HOA Fees
Parking
- 3 Car Attached Garage
- Garage Door Opener
- Driveway
Property Views
- Pond
- Woods
Home Design
- Slab Foundation
- Shingle Roof
- Block Exterior
- Stucco
Interior Spaces
- 3,155 Sq Ft Home
- 2-Story Property
- Open Floorplan
- High Ceiling
- Ceiling Fan
- Recessed Lighting
- Pendant Lighting
- Low Emissivity Windows
- Blinds
- French Doors
- Living Room
- Formal Dining Room
- Loft
- Bonus Room
- Storage Room
- Inside Utility
- Attic
Kitchen
- Eat-In Kitchen
- Dinette
- Walk-In Pantry
- Range
- Microwave
- Dishwasher
- Stone Countertops
Flooring
- Carpet
- Tile
- Luxury Vinyl Tile
Bedrooms and Bathrooms
- 5 Bedrooms
- Primary Bedroom on Main
- En-Suite Bathroom
- Walk-In Closet
- 4 Full Bathrooms
- Soaking Tub
Laundry
- Laundry Room
- Washer and Electric Dryer Hookup
Home Security
- Closed Circuit Camera
- Fire and Smoke Detector
Outdoor Features
- Covered Patio or Porch
- Exterior Lighting
- Rain Gutters
Schools
- Mary Giella Elementary School
- Crews Lake Middle School
- Land O' Lakes High School
Utilities
- Central Air
- Heating Available
- Thermostat
- Electric Water Heater
- High Speed Internet
Listing and Financial Details
- Visit Down Payment Resource Website
- Legal Lot and Block 0150 / 8
- Assessor Parcel Number 04-25-18-0060-00800-0150
- $2,899 per year additional tax assessments
Community Details
Overview
- Association fees include pool, ground maintenance, management, recreational facilities, trash
- Inframark/Allan Heinze Association, Phone Number (656) 233-9245
- Visit Association Website
- Built by M/I Homes
- Talavera Phase 1E Subdivision, Barcello Bonus "C" Floorplan
- The community has rules related to deed restrictions
- Near Conservation Area
Amenities
- Clubhouse
- Community Mailbox
Recreation
- Tennis Courts
- Community Basketball Court
- Community Playground
- Community Pool
Security
- Card or Code Access
Map
Tax History
| Year | Tax Paid | Tax Assessment Tax Assessment Total Assessment is a certain percentage of the fair market value that is determined by local assessors to be the total taxable value of land and additions on the property. | Land | Improvement |
|---|---|---|---|---|
| 2026 | $7,050 | $289,790 | -- | -- |
| 2025 | $7,050 | $289,790 | -- | -- |
| 2024 | $7,050 | $273,700 | -- | -- |
| 2023 | $6,871 | $264,300 | $0 | $0 |
| 2022 | $6,433 | $256,610 | $0 | $0 |
| 2021 | $6,173 | $249,142 | $42,375 | $206,767 |
| 2020 | $2,994 | $34,425 | $0 | $0 |
| 2019 | $3,000 | $34,425 | $0 | $0 |
Property History
| Date | Event | Price | List to Sale | Price per Sq Ft |
|---|---|---|---|---|
| 09/11/2025 09/11/25 | Price Changed | $585,000 | -0.8% | $185 / Sq Ft |
| 08/14/2025 08/14/25 | Price Changed | $590,000 | -0.3% | $187 / Sq Ft |
| 07/30/2025 07/30/25 | Price Changed | $592,000 | -0.5% | $188 / Sq Ft |
| 07/02/2025 07/02/25 | Price Changed | $595,000 | +0.2% | $189 / Sq Ft |
| 06/27/2025 06/27/25 | Price Changed | $594,000 | -1.0% | $188 / Sq Ft |
| 06/14/2025 06/14/25 | Price Changed | $599,999 | -0.8% | $190 / Sq Ft |
| 05/23/2025 05/23/25 | For Sale | $605,000 | -- | $192 / Sq Ft |
Purchase History
| Date | Type | Sale Price | Title Company |
|---|---|---|---|
| Warranty Deed | $341,590 | M I Title Agency Ltd Lc |
Mortgage History
| Date | Status | Loan Amount | Loan Type |
|---|---|---|---|
| Open | $312,779 | FHA |
About the Listing Agent
Kristina's Other Listings
Source: Stellar MLS
MLS Number: TB8388205
APN: 04-25-18-0060-00800-0150
- 18576 Obregan Dr
- 18016 Cortes Creek Blvd
- 18657 Obregan Dr
- 12593 Palapa Loop
- 18585 Rococo Rd
- 18633 Rococo Rd
- 12386 Criollo Rd
- 12740 Palapa Loop
- 18298 Cortes Creek Blvd
- 18558 Cortes Creek Blvd
- 12590 Retreat Place
- 17647 Cortes Creek Blvd
- 18363 Porfirio Place
- 12687 Retreat Place
- 19065 Malinche Loop
- 12107 Nouveau Ave
- 12103 Gothic Rd
- 12189 Nouveau Ave
- 19041 Alfaro Loop
- 18196 Porfirio Place
- 12189 Nouveau Ave
- 11931 Thorncrest Dr
- 11450 Crescent Deer Dr
- 11374 Velvet Apricot Dr
- 11372 Velvet Apricot Dr
- 11091 Wishing Cloud Rd
- 11367 Velvet Apricot Dr
- 10928 Osprey Glade Terrace
- 17741 Tawny Malt Place
- 18008 Turning Leaf Cir
- 17997 Dairy Farm Ct
- 11070 Crescent Deer Dr
- 17897 Turning Leaf Cir
- 17865 Turning Leaf Cir
- 18872 Grand Oak Blvd
- 18772 Grand Live Oak Blvd Unit B1.2
- 18772 Grand Live Oak Blvd Unit C3
- 18772 Grand Live Oak Blvd Unit A2.1
- 10583 Gentle Rain Dr
- 10583 Gentle Rain Dr
