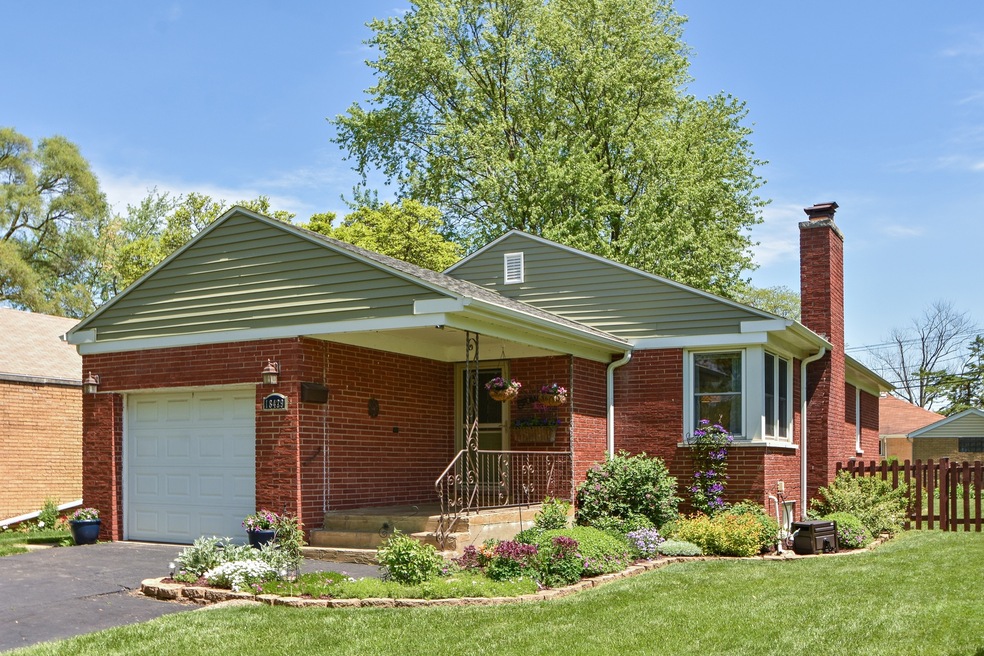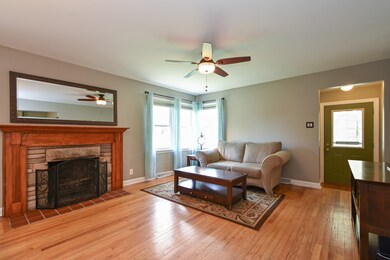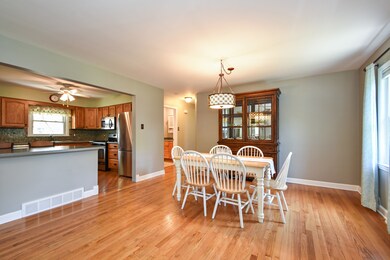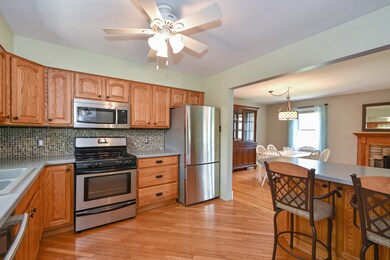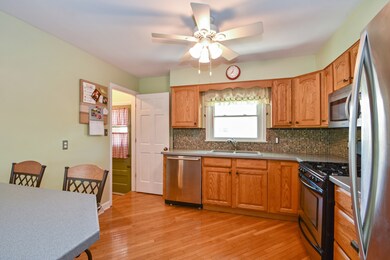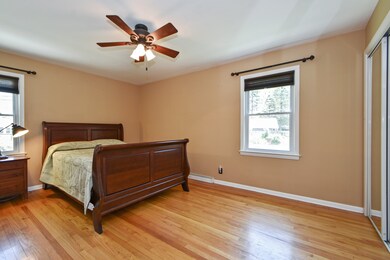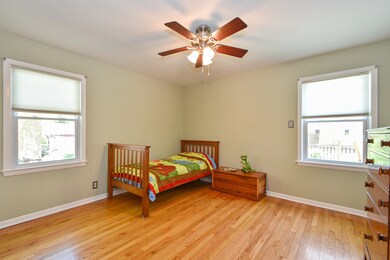
18429 Homewood Ave Homewood, IL 60430
Highlights
- Ranch Style House
- Wood Flooring
- Stainless Steel Appliances
- Homewood-Flossmoor High School Rated A-
- Home Office
- Fenced Yard
About This Home
As of October 2022LOW TAXES!!!!! Wonderful Southgate Home! Right around the corner from Willow School, the curb appeal on this 3 bedroom 2 bath brick bungalow welcomes you home. Super open concept updated kitchen with all stainless appliances and breakfast bar connects to the dining room and living room with wood burning fireplace and hardwood floors. A lovely updated bath with separate makeup area and two large bedrooms with ample closet space and hardwood flooring round out the first floor. Downstairs is a large recreation room, a convenient office, and another large bedroom and full bath! This house has been well maintained and has recent updates such as new soffits and gutters, and more! The dry basement was professionally waterproofed with a transferable warranty for peace of mind. Southgate is the place to be!!
Home Details
Home Type
- Single Family
Est. Annual Taxes
- $6,881
Year Built
- 1955
Parking
- Attached Garage
- Garage Transmitter
- Garage Door Opener
- Driveway
- Parking Included in Price
- Garage Is Owned
Home Design
- Ranch Style House
- Brick Exterior Construction
- Slab Foundation
- Asphalt Shingled Roof
Interior Spaces
- Bathroom on Main Level
- Wood Burning Fireplace
- Home Office
- Wood Flooring
Kitchen
- Breakfast Bar
- Oven or Range
- Dishwasher
- Stainless Steel Appliances
Laundry
- Dryer
- Washer
Finished Basement
- Basement Fills Entire Space Under The House
- Finished Basement Bathroom
Utilities
- Forced Air Heating and Cooling System
- Heating System Uses Gas
- Lake Michigan Water
Additional Features
- Patio
- Fenced Yard
- Property is near a bus stop
Listing and Financial Details
- Homeowner Tax Exemptions
- $5,850 Seller Concession
Ownership History
Purchase Details
Home Financials for this Owner
Home Financials are based on the most recent Mortgage that was taken out on this home.Purchase Details
Home Financials for this Owner
Home Financials are based on the most recent Mortgage that was taken out on this home.Purchase Details
Home Financials for this Owner
Home Financials are based on the most recent Mortgage that was taken out on this home.Purchase Details
Purchase Details
Home Financials for this Owner
Home Financials are based on the most recent Mortgage that was taken out on this home.Purchase Details
Home Financials for this Owner
Home Financials are based on the most recent Mortgage that was taken out on this home.Similar Homes in the area
Home Values in the Area
Average Home Value in this Area
Purchase History
| Date | Type | Sale Price | Title Company |
|---|---|---|---|
| Interfamily Deed Transfer | -- | Lakeland Title Services | |
| Warranty Deed | $185,000 | Chicago Title | |
| Warranty Deed | $198,000 | Git | |
| Interfamily Deed Transfer | -- | Multiple | |
| Warranty Deed | $153,000 | Multiple | |
| Warranty Deed | -- | -- |
Mortgage History
| Date | Status | Loan Amount | Loan Type |
|---|---|---|---|
| Open | $189,813 | FHA | |
| Closed | $184,000 | New Conventional | |
| Closed | $181,649 | FHA | |
| Previous Owner | $198,352 | FHA | |
| Previous Owner | $195,421 | FHA | |
| Previous Owner | $157,500 | Fannie Mae Freddie Mac | |
| Previous Owner | $137,700 | Unknown | |
| Previous Owner | $11,000 | Credit Line Revolving | |
| Previous Owner | $115,000 | Unknown | |
| Previous Owner | $116,375 | Unknown | |
| Previous Owner | $116,375 | No Value Available |
Property History
| Date | Event | Price | Change | Sq Ft Price |
|---|---|---|---|---|
| 10/17/2022 10/17/22 | Sold | $245,000 | +4.3% | $217 / Sq Ft |
| 09/06/2022 09/06/22 | Pending | -- | -- | -- |
| 09/02/2022 09/02/22 | For Sale | $235,000 | +27.0% | $208 / Sq Ft |
| 08/20/2018 08/20/18 | Sold | $185,000 | -2.6% | $164 / Sq Ft |
| 07/13/2018 07/13/18 | Pending | -- | -- | -- |
| 07/03/2018 07/03/18 | Price Changed | $189,900 | -2.1% | $168 / Sq Ft |
| 05/29/2018 05/29/18 | For Sale | $194,000 | -- | $172 / Sq Ft |
Tax History Compared to Growth
Tax History
| Year | Tax Paid | Tax Assessment Tax Assessment Total Assessment is a certain percentage of the fair market value that is determined by local assessors to be the total taxable value of land and additions on the property. | Land | Improvement |
|---|---|---|---|---|
| 2024 | $6,881 | $16,649 | $3,484 | $13,165 |
| 2023 | $5,221 | $18,000 | $3,484 | $14,516 |
| 2022 | $5,221 | $13,513 | $2,961 | $10,552 |
| 2021 | $4,912 | $13,512 | $2,961 | $10,551 |
| 2020 | $4,879 | $13,512 | $2,961 | $10,551 |
| 2019 | $5,669 | $11,671 | $2,613 | $9,058 |
| 2018 | $3,869 | $11,671 | $2,613 | $9,058 |
| 2017 | $3,908 | $11,671 | $2,613 | $9,058 |
| 2016 | $4,281 | $11,375 | $2,438 | $8,937 |
| 2015 | $4,189 | $11,375 | $2,438 | $8,937 |
| 2014 | $4,136 | $11,375 | $2,438 | $8,937 |
| 2013 | $4,693 | $13,489 | $2,438 | $11,051 |
Agents Affiliated with this Home
-
Megan Beechen

Seller's Agent in 2022
Megan Beechen
Realty Executives
(630) 632-5486
1 in this area
150 Total Sales
-
A
Buyer's Agent in 2022
Alex Wright
eXp Realty
-
Vicki Stevenson

Seller's Agent in 2018
Vicki Stevenson
eXp Realty
(708) 251-1500
62 in this area
195 Total Sales
-
Lillian Baldwin

Buyer's Agent in 2018
Lillian Baldwin
Real Broker, LLC
(708) 889-9000
136 Total Sales
Map
Source: Midwest Real Estate Data (MRED)
MLS Number: MRD09964758
APN: 32-06-208-010-0000
- 1750 183rd St
- 18241 Gottschalk Ave
- 18535 Page Ave
- 1655 183rd St
- 18462 Dixie Hwy
- 18512 Dixie Hwy
- 18526 Dixie Hwy
- 1607 183rd St
- 18506 Martin Ave
- 1728 Olive Rd
- 18246 Martin Ave
- 18526 Morris Ave
- 18532 Morris Ave
- 18548 Lyn Ct
- 1932 Hickory Rd
- 18137 Martin Ave Unit 1NE
- 18524 Lyn Ct
- 2055 Downey Rd
- 2059 Downey Rd
- 1524 Olive Rd
