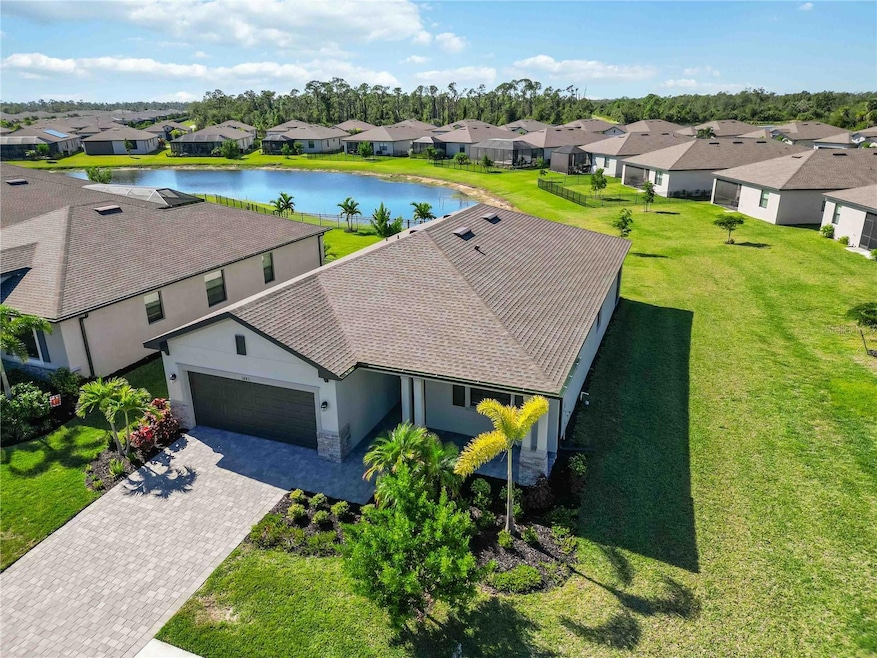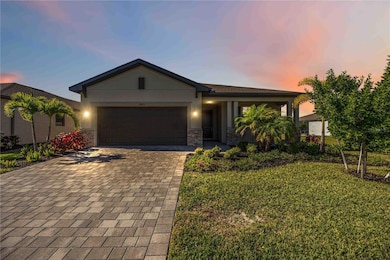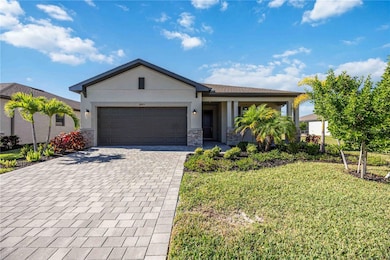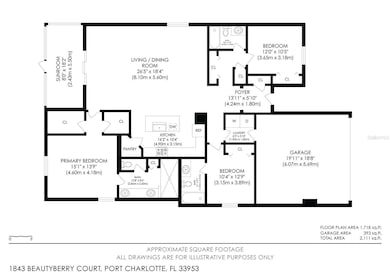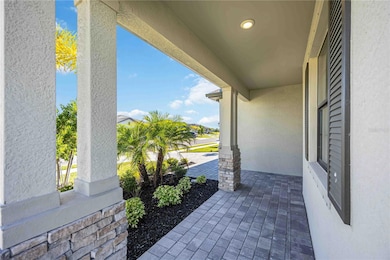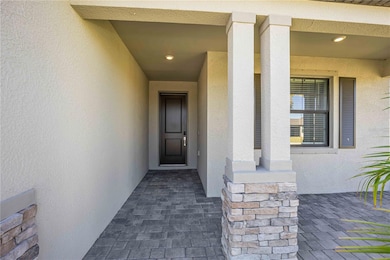
1843 Beautyberry Ct Port Charlotte, FL 33953
Estimated payment $2,749/month
Highlights
- Access To Lake
- New Construction
- Gated Community
- Fitness Center
- Home fronts a pond
- Lake View
About This Home
One or more photo(s) has been virtually staged. * CLICK ON THE VIRTUAL TOUR LINKS AND WEB LINKS ABOVE!! Welcome to 1843 Beautyberry Ct, a stunning home in the highly sought-after Biscayne Landing community! This 3-bedroom, 3-bathroom gem boasts a 2-car garage, front porch, and a screened-in back porch with breathtaking water views. Inside, enjoy the spacious Great Room, Dining Room, and Owner's Suite with a walk-in closet. The second bedroom suite features its own private bathroom, perfect for guests or family members. This home has been beautifully maintained and updated with premium features, including:
- Ceramic tile throughout
- Ceiling fans
- Tile backsplash in kitchen with lazy-susan
- Epoxy sealer on garage floor
- Updated bathroom and closet hardware
- Freshly painted interior with premium Sherwin Williams paint
- Owner-installed curtains Biscayne Landing offers an incredible lifestyle with amenities like pickle ball courts, a clubhouse, community pool, gym, and sidewalks perfect for strolls. Don't miss out on this incredible opportunity! Schedule your showing today and make this beautiful home yours!
Listing Agent
KELLER WILLIAMS ISLAND LIFE REAL ESTATE Brokerage Phone: 941-254-6467 License #3595944 Listed on: 11/12/2025

Home Details
Home Type
- Single Family
Est. Annual Taxes
- $5,135
Year Built
- Built in 2023 | New Construction
Lot Details
- 9,030 Sq Ft Lot
- Lot Dimensions are 68.15x132.50
- Home fronts a pond
- Northeast Facing Home
- Mature Landscaping
- Private Lot
- Oversized Lot
- Irregular Lot
- Property is zoned PD
HOA Fees
- $271 Monthly HOA Fees
Parking
- 2 Car Attached Garage
- Ground Level Parking
- Garage Door Opener
- Driveway
- Secured Garage or Parking
- Guest Parking
Home Design
- Coastal Architecture
- Slab Foundation
- Shingle Roof
- Block Exterior
- Stucco
Interior Spaces
- 1,822 Sq Ft Home
- Open Floorplan
- Ceiling Fan
- Blinds
- Sliding Doors
- Entrance Foyer
- Great Room
- Family Room Off Kitchen
- Combination Dining and Living Room
- Lake Views
- Walk-Up Access
Kitchen
- Eat-In Kitchen
- Walk-In Pantry
- Built-In Oven
- Cooktop with Range Hood
- Recirculated Exhaust Fan
- Microwave
- Freezer
- Ice Maker
- Dishwasher
- Granite Countertops
- Disposal
Flooring
- Brick
- Ceramic Tile
Bedrooms and Bathrooms
- 3 Bedrooms
- Primary Bedroom on Main
- Split Bedroom Floorplan
- En-Suite Bathroom
- Walk-In Closet
- 3 Full Bathrooms
- Tall Countertops In Bathroom
- Makeup or Vanity Space
- Single Vanity
- Private Water Closet
- Bathtub with Shower
- Shower Only
Laundry
- Laundry Room
- Laundry in Hall
- Dryer
- Washer
Home Security
- Home Security System
- Security Gate
- Hurricane or Storm Shutters
- Fire and Smoke Detector
Eco-Friendly Details
- Reclaimed Water Irrigation System
Outdoor Features
- Access To Lake
- Deck
- Enclosed Patio or Porch
- Exterior Lighting
Schools
- Liberty Elementary School
- Murdock Middle School
- Port Charlotte High School
Utilities
- Central Heating and Cooling System
- Vented Exhaust Fan
- Thermostat
- Underground Utilities
- Electric Water Heater
Listing and Financial Details
- Visit Down Payment Resource Website
- Tax Lot 179
- Assessor Parcel Number 402114116085
Community Details
Overview
- Association fees include cable TV, common area taxes, pool, internet, ground maintenance
- Biscayne Landing/Jeanne Roedding Association, Phone Number (239) 939-2999
- Visit Association Website
- Built by Lennar
- Biscayne Lndg North Subdivision, 1849 Venice Floorplan
- On-Site Maintenance
- The community has rules related to deed restrictions
Amenities
- Clubhouse
Recreation
- Pickleball Courts
- Recreation Facilities
- Fitness Center
- Community Pool
Security
- Card or Code Access
- Gated Community
Matterport 3D Tour
Map
Home Values in the Area
Average Home Value in this Area
Tax History
| Year | Tax Paid | Tax Assessment Tax Assessment Total Assessment is a certain percentage of the fair market value that is determined by local assessors to be the total taxable value of land and additions on the property. | Land | Improvement |
|---|---|---|---|---|
| 2024 | -- | $324,533 | $56,100 | $268,433 |
| 2023 | -- | $16,575 | $16,575 | -- |
Property History
| Date | Event | Price | List to Sale | Price per Sq Ft |
|---|---|---|---|---|
| 11/12/2025 11/12/25 | For Sale | $389,000 | -- | $214 / Sq Ft |
Purchase History
| Date | Type | Sale Price | Title Company |
|---|---|---|---|
| Special Warranty Deed | $370,300 | Lennar Title |
About the Listing Agent

Ben Webb: Your Southwest Florida Real Estate Expert
As a seasoned entrepreneur and community leader, I bring a unique perspective to residential real estate. With a background in hospitality and business development, I excel at building lasting relationships and delivering exceptional customer experiences.
Active in the community as a member of the Englewood Sunset Rotary and youth sports coach, I'm dedicated to helping clients achieve their real estate goals with expertise,
Benjamin's Other Listings
Source: Stellar MLS
MLS Number: D6144711
APN: 402114116085
- 1734 Saddlewood Cir
- 1824 Saddlewood Cir
- 1889 Saddlewood Cir
- 2000 Gardenia Ave
- 15963 Crofton Springs Way
- 2001 Mackerel St
- 2009 Mackerel St
- 16096 Crofton Springs Way
- 1615 Laurel Brook Ln
- 1607 Laurel Brook Ln
- 2132 Eastwind Terrace
- 15484 Whitehall Ave
- 15501 Whitehall Ave
- 1620 Laurel Brook Ln
- 2081 Gardenia Ave
- 2080 Gardenia Ave
- 1627 Cedar Valley Dr
- 2096 Lorraine Dr
- 1583 Laurel Brook Ln
- 1131 Bowman Terrace
- 16048 Crofton Springs Way
- 1912 Saddlewood Cir
- 1548 Saddlewood Cir
- 1464 Saddlewood Cir
- 2049 Bonito Way
- 1985 W Palms Dr
- 2129 Lorraine Dr
- 2128 Bonito Way
- 1826 W Palms Dr
- 16419 S Port Harbor Blvd
- 15936 Honeysuckle St
- 15888 Honeysuckle St
- 15888 Honey Suckle St
- 1553 Saddlewood Cir
- 1401 Remington Trace Dr
- 2084 La Palma Ave
- 2227 E Landings Way
- 15257 Mille Fiore Blvd
- 2077 E Landings Way
- 1873 E Landings Way
