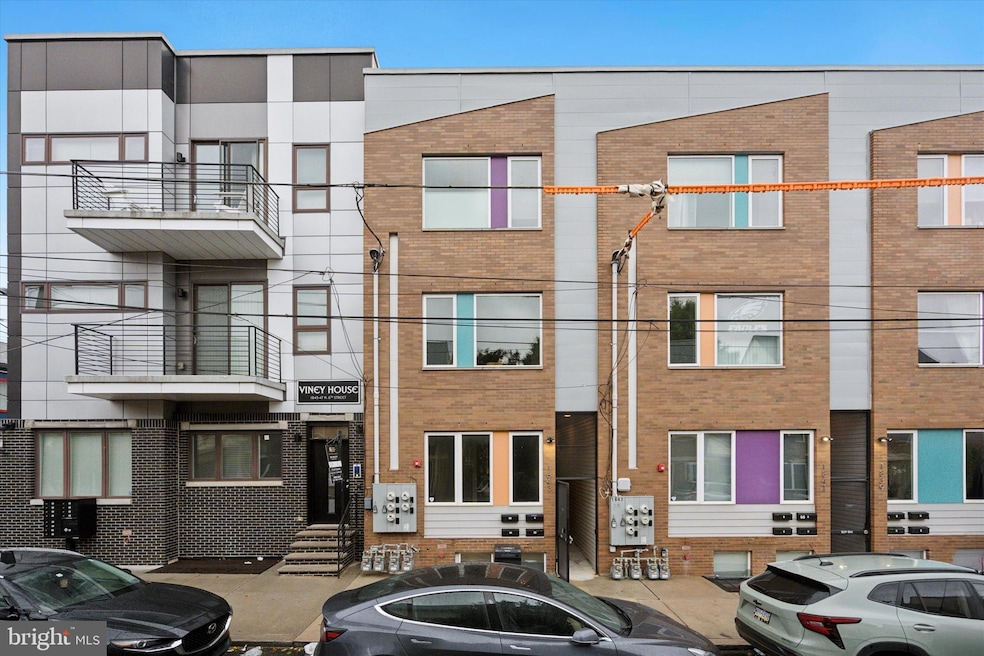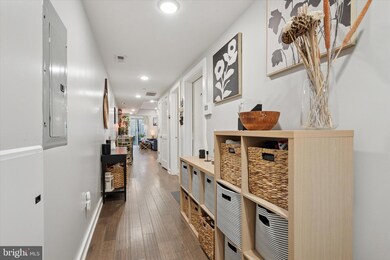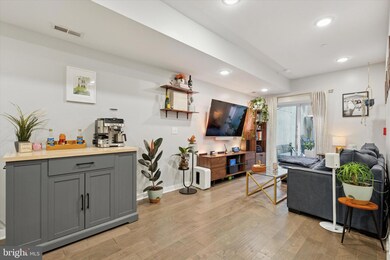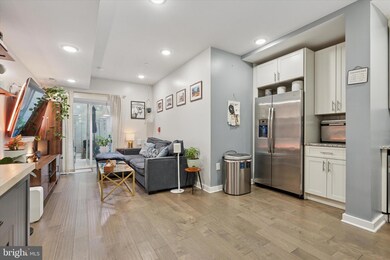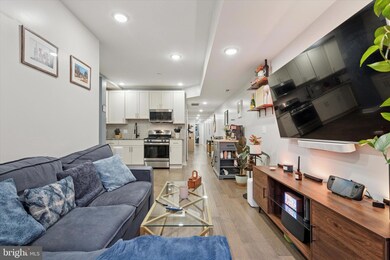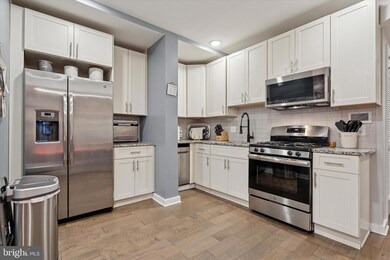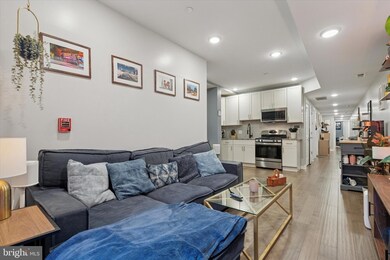1843 N 6th St Unit 9 Philadelphia, PA 19122
Norris Square NeighborhoodEstimated payment $1,544/month
About This Home
Welcome to Unit #9 at 1843 N 6th St – a contemporary urban retreat that combines stylish design with everyday functionality. This beautifully crafted first-floor condo offers 2 spacious bedrooms, 1 modern bathroom, and nearly 1,000 sq. ft. of open-concept living in the Northern Liberty neighborhood.
Built just 3 years ago, the unit boasts a sleek eat-in kitchen complete with granite countertops, premium stainless-steel appliances, ample cabinet space, and gas cooking—perfect for home chefs. Natural light fills the airy living and dining areas, enhanced by hardwood flooring and modern finishes throughout. Both bedrooms are generously sized, providing comfortable and versatile living spaces.
Step outside to your private rear patio —a peaceful spot for relaxing or entertaining. The home also includes a stackable washer/dryer and features central air.
Enjoy added peace of mind with a gated building entrance, security cameras, and an in-unit alarm system with door/window sensors and motion detectors. Conveniently located within walking distance of Fishtown, Temple University, Northern Liberties, and Berks Station (SEPTA Market-Frankford El), this residence offers easy access to shopping, dining, and public transit.
Bonus: 6 years remaining on a full tax abatement!!
Schedule your private tour today and experience refined city living at its best!
Listing Agent
(267) 506-4785 edandridge711@gmail.com Realty ONE Group Focus License #RS337262 Listed on: 05/22/2025

Property Details
Home Type
- Condominium
Est. Annual Taxes
- $481
Year Built
- Built in 2019
HOA Fees
- $180 Monthly HOA Fees
Parking
- On-Street Parking
Home Design
- Contemporary Architecture
- Entry on the 2nd floor
- Brick Exterior Construction
Interior Spaces
- 802 Sq Ft Home
- Property has 1 Level
- Washer and Dryer Hookup
Bedrooms and Bathrooms
- 2 Main Level Bedrooms
- 1 Full Bathroom
Utilities
- Forced Air Heating and Cooling System
- Cooling System Utilizes Natural Gas
- Natural Gas Water Heater
Community Details
- Association fees include common area maintenance, security gate, management
- Low-Rise Condominium
- Norris Square Subdivision
Listing and Financial Details
- Tax Lot 175
- Assessor Parcel Number 888182098
Map
Home Values in the Area
Average Home Value in this Area
Tax History
| Year | Tax Paid | Tax Assessment Tax Assessment Total Assessment is a certain percentage of the fair market value that is determined by local assessors to be the total taxable value of land and additions on the property. | Land | Improvement |
|---|---|---|---|---|
| 2025 | $451 | $229,600 | $34,400 | $195,200 |
| 2024 | $451 | $229,600 | $34,400 | $195,200 |
| 2023 | $451 | $214,600 | $32,190 | $182,410 |
| 2022 | $3,004 | $214,600 | $32,190 | $182,410 |
Property History
| Date | Event | Price | List to Sale | Price per Sq Ft | Prior Sale |
|---|---|---|---|---|---|
| 08/11/2025 08/11/25 | Price Changed | $249,900 | -3.8% | $312 / Sq Ft | |
| 07/07/2025 07/07/25 | Price Changed | $259,900 | -1.9% | $324 / Sq Ft | |
| 06/17/2025 06/17/25 | Price Changed | $265,000 | -3.6% | $330 / Sq Ft | |
| 05/22/2025 05/22/25 | For Sale | $275,000 | +17.5% | $343 / Sq Ft | |
| 08/04/2021 08/04/21 | Sold | $234,000 | -0.4% | -- | View Prior Sale |
| 05/18/2021 05/18/21 | Pending | -- | -- | -- | |
| 08/31/2020 08/31/20 | For Sale | $235,000 | 0.0% | -- | |
| 06/10/2020 06/10/20 | Rented | $1,400 | 0.0% | -- | |
| 05/23/2020 05/23/20 | Price Changed | $1,400 | -6.7% | $1 / Sq Ft | |
| 04/08/2020 04/08/20 | For Rent | $1,500 | -- | -- |
Source: Bright MLS
MLS Number: PAPH2486052
APN: 888182098
- 1839 N 6th St Unit 2
- 1843 N 6th St Unit 10
- 1845 47 N 6th St
- 530 32 Morse St
- 521 Morse St
- 2124 N Marshall St
- 2140 N Marshall St
- 2126 N Marshall St
- 1822 Germantown Ave
- 1811 N Sheridan St
- 2122-24 N Randolph St
- 2134 N Marshall St
- 1925 N Marshall St
- 514 W Montgomery Ave Unit 1
- 514 W Montgomery Ave Unit 2
- 1802 N 5th St
- 1746 N 6th St
- 1744 N 6th St
- 1909 N 7th St
- 1752 N Marshall St
- 1854 Germantown Ave
- 535 Morse St
- 1801 N 6th St Unit 3
- 1924 N 6th St Unit 1
- 518 W Montgomery Ave Unit 5
- 1910 N Marshall St
- 1903 N 7th St Unit 1
- 512 W Montgomery Ave Unit 1
- 1941 N Marshall St Unit 5
- 1947 N Marshall St Unit 3
- 1947 N Marshall St Unit 2
- 1947 N Marshall St Unit 1
- 435 W Berks St Unit 2
- 435 W Berks St Unit 1
- 1752 N Marshall St Unit 1
- 431 W Berks St Unit 1
- 1912 N 7th St Unit 2nd floor front
- 1748 N Marshall St Unit C
- 1748 N Marshall St Unit B
- 614 W Norris St Unit 1
