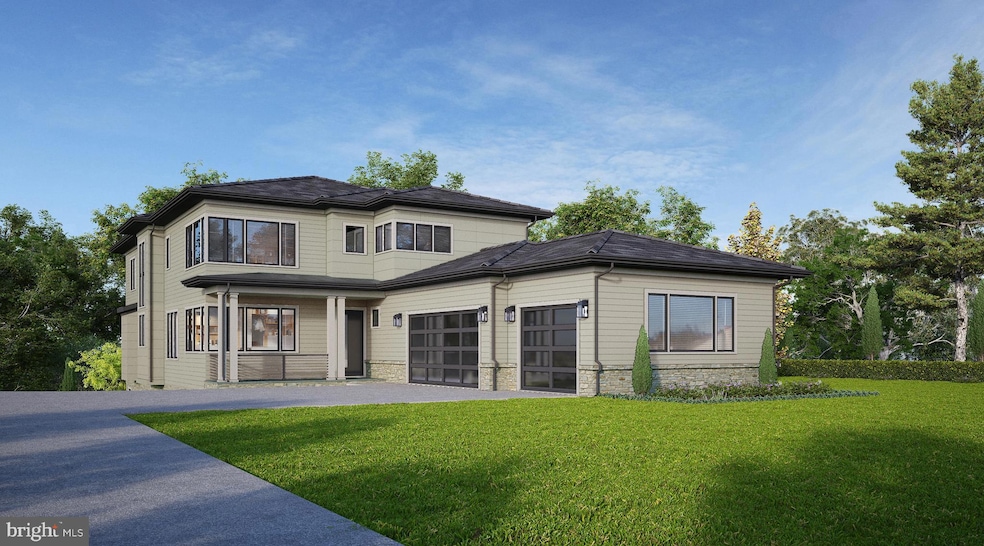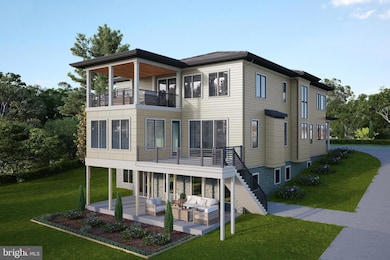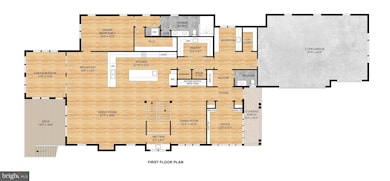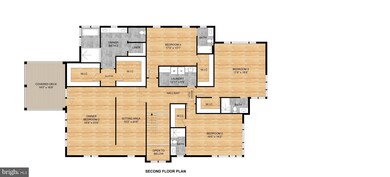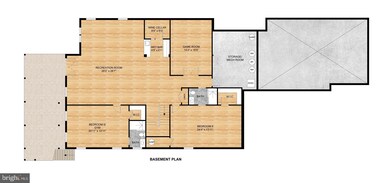1843 Rhode Island Ave McLean, VA 22101
Estimated payment $28,303/month
Highlights
- New Construction
- Eat-In Gourmet Kitchen
- Open Floorplan
- Chesterbrook Elementary School Rated A
- 0.82 Acre Lot
- 3-minute walk to Chesterbrook School Park
About This Home
Luxurious New Construction in Exclusive Franklin Park – 1843 Rhode Island Ave Picturesquely set on a private 0.82-acre lot in coveted Franklin Park, this stunning new 8.5BR/8BA, 9,269 sqft residence at 1843 Rhode Island blends modern craftsman architecture with ultra-luxury finishes and rare outdoor amenities. Wrapped in durable HardiePlank siding with manicured landscaping, a heated driveway, and inviting covered front and rear porches, the home makes an immediate statement before you even step inside. Designed for today’s lifestyle, the expansive interior showcases onsite-finished hickory hardwood flooring, high ceilings, abundant natural light, a crisp designer color palette, and an organically flowing floorplan ideal for both everyday living and entertaining. A sophisticated formal dining room with coffered ceilings anchors the main level, while expansive Anderson 400-Series windows frame gorgeous elevated wooded views from multiple rooms. At the heart of the home, the open-concept gourmet kitchen impresses with gorgeous inset custom cabinetry, top-of-the-line stainless-steel Thermador appliances, a 48" range top, double wall ovens, two dishwashers, a 36" refrigerator, a 30" freezer, a 24" wine/mineral water refrigerator, an oversized center island with seating, breakfast bar, dual pantries, a butler’s pantry, and a sunny breakfast nook. The adjoining great room, centered around a 48" gas fireplace, opens into a Florida room—a light-filled, all-season indoor/outdoor living space that captures the home’s elevated wooded backdrop. Upstairs, the primary suite is a true retreat, featuring two enormous walk-in closets, a sitting room, a wet bar with fridge, and a private covered outdoor deck oasis—a roofed sanctuary perfect for morning coffee or unwinding in total privacy. The spa-inspired en suite bath is finished in extensive marble with a double vanity, soaking tub, and generous shower. Every secondary bedroom enjoys its own en suite bath, and the in-law/au pair suite offers outstanding flexibility for multigenerational living. The upper-level loft with attached full bath adds another layer of usable space for a playroom, office, or guest area, while a conveniently located second-floor laundry room enhances daily function. The lower level is an entertainer’s dream, offering a theater, gym, glass-wall wine cellar, potential 9th bedroom, game room, and a kitchen-sized wet bar with wine refrigerator, dishwasher, and sink—perfect for hosting events or game nights. Outside, the property truly shines. The backyard offers over 13,000 sqft of usable, private, level outdoor space, ideal for a future pool, sport court, or curated garden setup—all set against a wooded, elevated backdrop that feels worlds away while still just minutes from downtown Washington, DC and Tysons Corner. Additional highlights include: Heated driveway for effortless winter living 3-car garage Florida room off the main level overlooking elevated wooded views Covered outdoor deck oasis off the primary suite Loft with full bath Elevator servicing all levels Large, level, private backyard (13,000+ sqft) with room for a pool Proximity to premier shopping, dining, parks, and top-rated schools Luxury, privacy, and convenience converge at 1843 Rhode Island Ave—a rare opportunity to own a statement home in one of McLean’s most sought-after neighborhoods. January 2026 delivery
Home Details
Home Type
- Single Family
Est. Annual Taxes
- $17,140
Year Built
- New Construction
Lot Details
- 0.82 Acre Lot
- Private Lot
- Additional Land
- 0411 13020042A
- Property is in excellent condition
- Property is zoned 120
Parking
- 3 Car Attached Garage
- Heated Garage
- Front Facing Garage
- Driveway
Home Design
- Craftsman Architecture
- Contemporary Architecture
- Advanced Framing
- Blown-In Insulation
- Architectural Shingle Roof
- Concrete Perimeter Foundation
- HardiePlank Type
- CPVC or PVC Pipes
Interior Spaces
- Property has 3 Levels
- Open Floorplan
- Built-In Features
- Bar
- Chair Railings
- Crown Molding
- Wainscoting
- Ceiling height of 9 feet or more
- Ceiling Fan
- Fireplace
- Casement Windows
- Double Door Entry
- Combination Kitchen and Living
- Formal Dining Room
- Wood Flooring
- Finished Basement
- Natural lighting in basement
Kitchen
- Eat-In Gourmet Kitchen
- Breakfast Area or Nook
- Butlers Pantry
- Double Oven
- Six Burner Stove
- Cooktop
- Built-In Microwave
- Ice Maker
- Dishwasher
- Stainless Steel Appliances
- Upgraded Countertops
- Wine Rack
- Disposal
Bedrooms and Bathrooms
- En-Suite Bathroom
- Soaking Tub
- Walk-in Shower
Laundry
- Laundry Room
- Laundry on main level
- Dryer
- Washer
Accessible Home Design
- Halls are 36 inches wide or more
Utilities
- Central Heating and Cooling System
- Vented Exhaust Fan
- 200+ Amp Service
- Water Dispenser
- 60+ Gallon Tank
- Public Septic
Community Details
- No Home Owners Association
- Built by Apex Signature
- Franklin Park Subdivision
Listing and Financial Details
- Tax Lot 500
- Assessor Parcel Number 0411 13020500
Map
Home Values in the Area
Average Home Value in this Area
Tax History
| Year | Tax Paid | Tax Assessment Tax Assessment Total Assessment is a certain percentage of the fair market value that is determined by local assessors to be the total taxable value of land and additions on the property. | Land | Improvement |
|---|---|---|---|---|
| 2025 | $16,565 | $1,402,000 | $1,402,000 | -- |
| 2024 | $16,565 | $1,402,000 | $1,402,000 | $0 |
| 2023 | $16,144 | $1,402,000 | $1,402,000 | $0 |
| 2022 | $14,605 | $1,252,000 | $1,252,000 | $0 |
| 2021 | $13,613 | $1,137,760 | $1,137,760 | $0 |
| 2020 | $13,727 | $1,137,760 | $1,137,760 | $0 |
| 2019 | $13,199 | $1,094,000 | $1,094,000 | $0 |
| 2018 | $8,717 | $758,000 | $758,000 | $0 |
| 2017 | $8,975 | $758,000 | $758,000 | $0 |
| 2016 | $6,699 | $567,000 | $567,000 | $0 |
| 2015 | $6,390 | $561,000 | $561,000 | $0 |
| 2014 | $6,251 | $550,000 | $550,000 | $0 |
Property History
| Date | Event | Price | List to Sale | Price per Sq Ft | Prior Sale |
|---|---|---|---|---|---|
| 11/19/2025 11/19/25 | For Sale | $5,099,000 | +307.9% | $537 / Sq Ft | |
| 11/27/2023 11/27/23 | For Sale | $1,250,000 | 0.0% | -- | |
| 11/06/2023 11/06/23 | Sold | $1,250,000 | -- | -- | View Prior Sale |
| 11/02/2023 11/02/23 | Pending | -- | -- | -- |
Purchase History
| Date | Type | Sale Price | Title Company |
|---|---|---|---|
| Quit Claim Deed | -- | None Listed On Document | |
| Deed | $1,250,000 | Universal Title | |
| Deed | $1,150,000 | First American Title |
Mortgage History
| Date | Status | Loan Amount | Loan Type |
|---|---|---|---|
| Closed | $653,205 | New Conventional | |
| Previous Owner | $1,000,000 | New Conventional |
Source: Bright MLS
MLS Number: VAFX2277284
APN: 0411-13020500
- 1830 Massachusetts Ave
- 3946 N Dumbarton St
- 1701 Briar Ridge Rd
- 1813 Solitaire Ln
- 1806 Dumbarton St
- 6304 Old Dominion Dr
- 1705 East Ave
- 1740 Atoga Ave
- 6238 Linway Terrace
- 6330 Cross St
- 4911 37th St N
- 6424 Divine St
- 6434 Noble Dr
- 6214 Cottonwood St
- 6161 Mori St
- 4893 35th Rd N
- 1730 Barbee St
- 6511 Ivy Hill Dr
- 2107 Elliott Ave
- 6221 Nelway Dr
- 1714 Fairview Ave
- 2107 Virginia Ave
- 3717 N Glebe Rd
- 3920 N Woodstock St
- 3420 N Glebe Rd
- 6527 Ivy Hill Dr
- 6529 Fairlawn Dr
- 6529 Fairlawn Dr Unit B
- 6513 Old Dominion Dr
- 6503 Machodoc Ct
- 3867 N Chesterbrook Rd
- 2003 Mayfair Mclean Ct
- 3858 N Tazewell St
- 6517 29th St N
- 1434 Kirby Rd
- 4706 32nd St N
- 2708 N Kensington St
- 6627 Old Chesterbrook Rd
- 6104 28th St N
- 3105 N Toronto St
