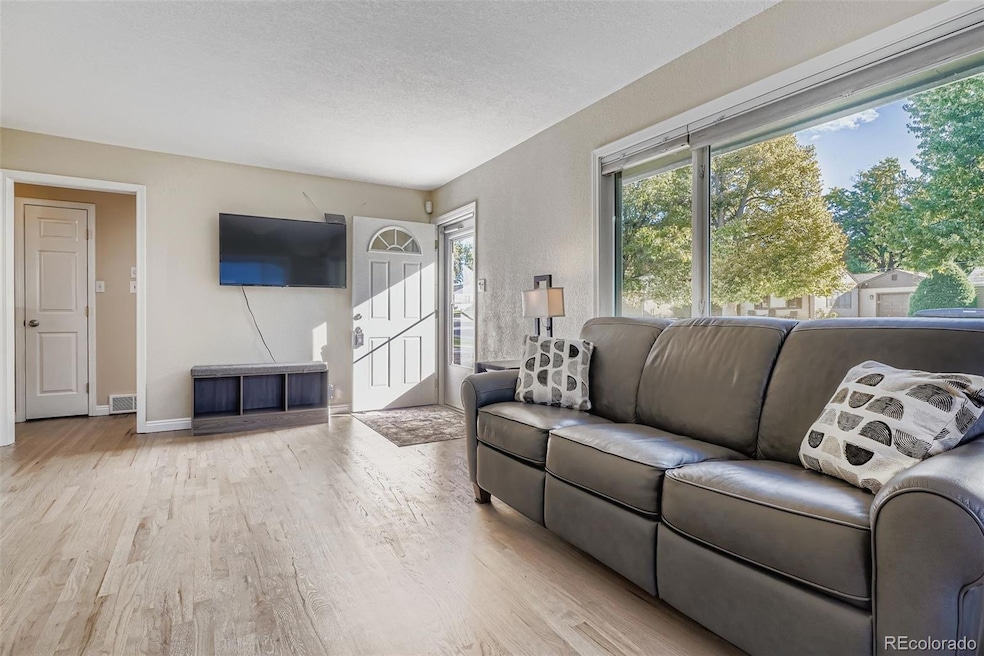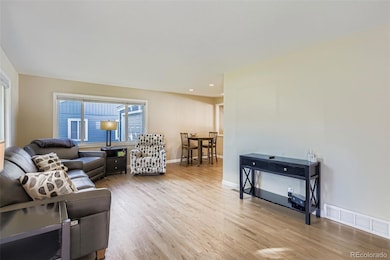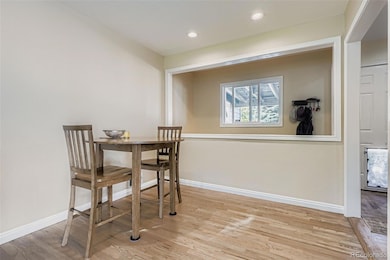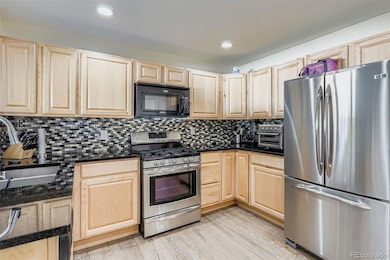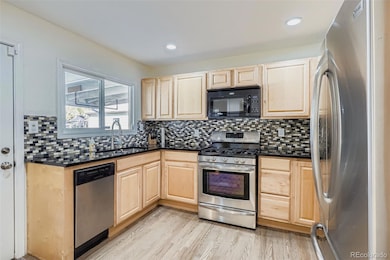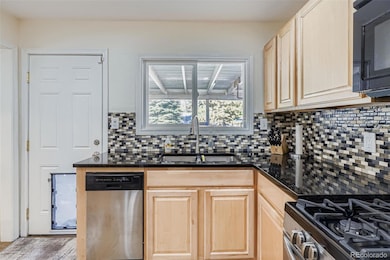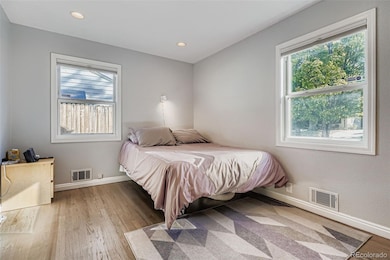1843 S Elm St Denver, CO 80222
Virginia Village NeighborhoodEstimated payment $3,470/month
Highlights
- Popular Property
- Traditional Architecture
- No HOA
- Merrill Middle School Rated A-
- Wood Flooring
- 1 Car Attached Garage
About This Home
Discover this charming 3 bedroom, 2 bathroom ranch in the desirable Virginia Village neighborhood. Refinished hardwood floors welcome you into a light-filled main floor with a cozy living room, functional kitchen that makes daily living easy. Two bedrooms alongside a full bath on the main level offer comfort and convenience. The finished basement offers even more flexibility with a spacious rec room perfect for a home gym, movie nights, or game days -plus an additional bedroom and full bath, ideal for guests or a private retreat. Step outside to enjoy a private backyard designed for relaxation, hosting friends for game-day get togethers, or enjoying the changing colors of the season. With parks, trails, shopping, dining and local coffee shops just minutes away, this home delivers the perfect mix of comfort, convenience, and Denver charm. Click the Virtual Tour link to view the 3D walkthrough. Discounted rate options and no lender fee future refinancing may be available for qualified buyers of this home.
Listing Agent
Orchard Brokerage LLC Brokerage Email: jasminelitvakre@gmail.com,303-618-9305 License #100066070 Listed on: 10/02/2025

Home Details
Home Type
- Single Family
Est. Annual Taxes
- $2,751
Year Built
- Built in 1953
Lot Details
- 6,970 Sq Ft Lot
- Property fronts a private road
- Property is Fully Fenced
- Level Lot
- Grass Covered Lot
- Property is zoned S-SU-D
Parking
- 1 Car Attached Garage
Home Design
- Traditional Architecture
- Frame Construction
- Composition Roof
- Wood Siding
- Radon Mitigation System
Interior Spaces
- 1-Story Property
- Window Treatments
- Living Room
- Wood Flooring
- Finished Basement
- 1 Bedroom in Basement
Bedrooms and Bathrooms
- 3 Bedrooms | 2 Main Level Bedrooms
- 2 Full Bathrooms
Home Security
- Carbon Monoxide Detectors
- Fire and Smoke Detector
Schools
- Ellis Elementary School
- Merrill Middle School
- Thomas Jefferson High School
Utilities
- Mini Split Air Conditioners
- Forced Air Heating System
- Phone Available
- Cable TV Available
Community Details
- No Home Owners Association
- Sunset Terrace Subdivision
Listing and Financial Details
- Assessor Parcel Number 6194-31-008
Map
Home Values in the Area
Average Home Value in this Area
Tax History
| Year | Tax Paid | Tax Assessment Tax Assessment Total Assessment is a certain percentage of the fair market value that is determined by local assessors to be the total taxable value of land and additions on the property. | Land | Improvement |
|---|---|---|---|---|
| 2024 | $2,751 | $34,730 | $14,460 | $20,270 |
| 2023 | $2,691 | $34,730 | $14,460 | $20,270 |
| 2022 | $2,398 | $30,160 | $18,820 | $11,340 |
| 2021 | $2,315 | $31,020 | $19,360 | $11,660 |
| 2020 | $2,070 | $27,900 | $16,940 | $10,960 |
| 2019 | $2,012 | $27,900 | $16,940 | $10,960 |
| 2018 | $1,906 | $24,640 | $9,260 | $15,380 |
| 2017 | $1,901 | $24,640 | $9,260 | $15,380 |
| 2016 | $1,878 | $23,030 | $6,464 | $16,566 |
| 2015 | $1,799 | $23,030 | $6,464 | $16,566 |
| 2014 | $1,470 | $17,700 | $6,464 | $11,236 |
Property History
| Date | Event | Price | List to Sale | Price per Sq Ft |
|---|---|---|---|---|
| 10/29/2025 10/29/25 | Price Changed | $615,000 | -2.4% | $352 / Sq Ft |
| 10/02/2025 10/02/25 | For Sale | $630,000 | -- | $360 / Sq Ft |
Purchase History
| Date | Type | Sale Price | Title Company |
|---|---|---|---|
| Warranty Deed | -- | -- | |
| Interfamily Deed Transfer | -- | None Available | |
| Warranty Deed | $242,500 | Land Title | |
| Warranty Deed | $202,500 | Land Title | |
| Warranty Deed | $140,000 | Land Title |
Mortgage History
| Date | Status | Loan Amount | Loan Type |
|---|---|---|---|
| Previous Owner | $241,965 | New Conventional | |
| Previous Owner | $194,000 | Purchase Money Mortgage | |
| Previous Owner | $162,000 | Stand Alone First | |
| Previous Owner | $138,390 | FHA | |
| Closed | $40,500 | No Value Available |
Source: REcolorado®
MLS Number: 4425694
APN: 6194-31-008
- 1834 S Dahlia St
- 1860 S Dahlia St
- 4701 E Jewell Ave
- 1693 S Elm St
- 1694 S Elm St
- 4831 E Asbury Ave
- 1971 S Dahlia St
- 5175 E Mexico Ave
- 1689 S Forest St
- 1695 S Ginger Ct
- 4600 E Asbury Cir Unit 105
- 4600 E Asbury Cir Unit 104
- 4600 E Asbury Cir Unit 411
- 5480 E Jewell Ave
- 5503 E Utah Place
- 1550 S Forest St
- 1540 S Forest St
- 5582 E Colorado Ave
- 5567 E Asbury Ave
- 1575 S Grape St
- 1770 S Dahlia St
- 5100-5170 E Asbury Ave
- 4550 E Jewell Ave
- 4470 E Jewell Ave
- 4600 E Asbury Cir Unit 110
- 4350 E Utah Place
- 1541 S Dexter Way
- 4175 E Mexico Ave
- 2004 S Holly St Unit 4
- 5095 E Donald Ave
- 2010 S Holly St
- 2180 S Bellaire St
- 1400 S Clermont St Unit 9
- 1400 S Clermont St Unit 4
- 1400 S Clermont St Unit 2
- 1400 S Clermont St Unit 5
- 1400 S Clermont St Unit 8
- 1400 S Clermont St Unit 7
- 1409 S Clermont St
- 1560-1570 S Albion St
