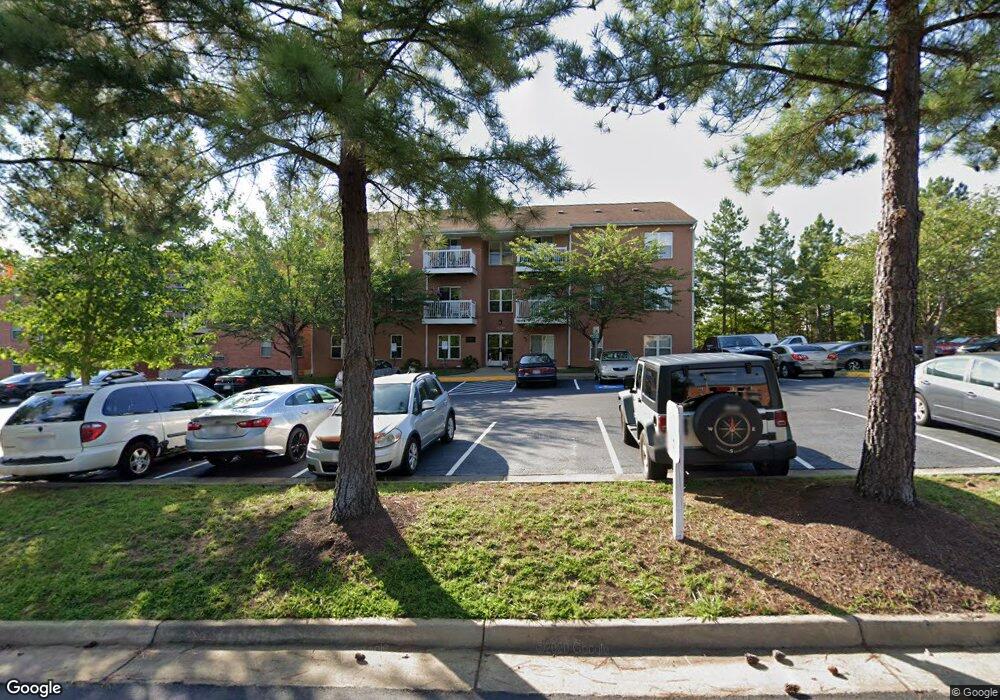18430 Lotus Ct Unit 101 Triangle, VA 22172
1
Bed
1
Bath
600
Sq Ft
--
Built
About This Home
This home is located at 18430 Lotus Ct Unit 101, Triangle, VA 22172. 18430 Lotus Ct Unit 101 is a home located in Prince William County with nearby schools including Dumfries Elementary School, Graham Park Middle School, and Forest Park High School.
Create a Home Valuation Report for This Property
The Home Valuation Report is an in-depth analysis detailing your home's value as well as a comparison with similar homes in the area
Home Values in the Area
Average Home Value in this Area
Tax History
| Year | Tax Paid | Tax Assessment Tax Assessment Total Assessment is a certain percentage of the fair market value that is determined by local assessors to be the total taxable value of land and additions on the property. | Land | Improvement |
|---|---|---|---|---|
| 2025 | $83,026 | $8,585,400 | $3,344,700 | $5,240,700 |
| 2024 | $83,026 | $8,348,500 | $3,344,700 | $5,003,800 |
| 2023 | $94,617 | $9,093,400 | $3,344,700 | $5,748,700 |
| 2022 | $87,584 | $7,908,300 | $3,344,700 | $4,563,600 |
Source: Public Records
Map
Nearby Homes
- 4169 Agency Loop
- 18502 Triangle St
- 18522 Triangle St
- 18524 Triangle St
- 5027 Potomac Highlands Cir
- 4112 Potomac Highlands Cir
- 18363 Reaper Hill Ct
- 4911 Potomac Highlands Cir
- 4336 Potomac Highlands Cir Unit 51
- 18559 Old Triangle Rd
- 4511 Potomac Highlands Cir
- 18307 Summit Pointe Dr
- 17722 Williams Ct
- 17718 Williams Ct
- 17712 Williams Ct
- 18213 Jillian Ln
- 4536 Forestburg Ln
- 18820 Fuller Heights Rd
- 18318 Sharon Rd
- Potomac Plan at Cascade Landing
- 18430 Lotus Ct
- 18450 Lotus Ct Unit 103
- 4161 Agency Loop
- 4157 Agency Loop
- 4165 Agency Loop
- 4153 Agency Loop
- 0 Lotus Ct
- 4149 Agency Loop
- 4173 Agency Loop
- 4037 C St
- 4145 Agency Loop
- 4104 Meyers Rd
- 18421 Lotus Ct Unit 101
- 4177 Agency Loop
- 4160 Agency Loop
- 4156 Agency Loop
- 4164 Agency Loop
- 4152 Agency Loop
- 4141 Agency Loop
- 4172 Agency Loop
