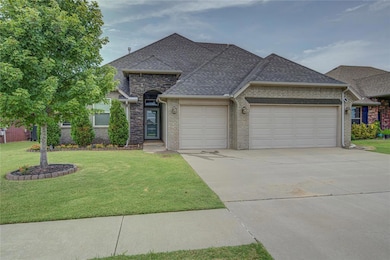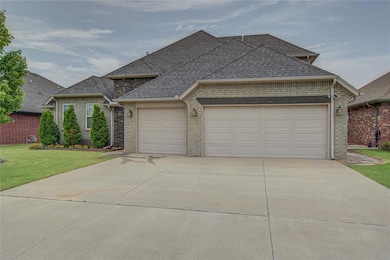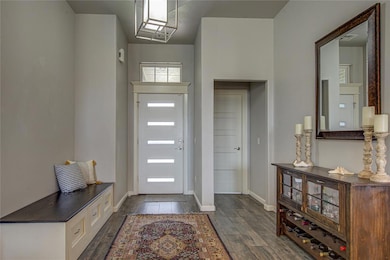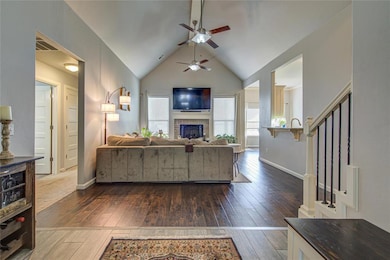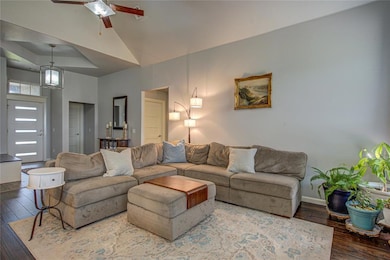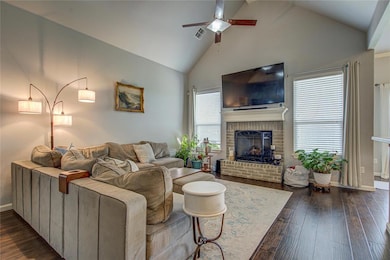18433 Haslemere Ln Edmond, OK 73012
The Grove NeighborhoodEstimated payment $2,314/month
Highlights
- Vaulted Ceiling
- Dallas Architecture
- Whirlpool Bathtub
- Grove Valley Elementary School Rated A-
- Wood Flooring
- Bonus Room
About This Home
Highly motivated Seller...Price reduced $20,000!!...now listed at $359,900 AND offering $5,000 in buyer concessions for rate buy-down, closing costs or updates! Seller will entertain all reasonable offers. Standout home with designer touches and thoughtful details throughout. From the inviting curb appeal to the striking front entry, this property makes an impression the moment you arrive. Inside, you’ll notice:
• Vaulted living room ceiling with exposed beam and statement light fixtures
• Stone fireplace as the centerpiece of the living space
• Open kitchen pass-through perfect for serving and entertaining The kitchen is well-designed with a gas cooktop, electric oven, built-in microwave, and a generous pantry. Refrigerator may remain with the home.
The floor plan includes 4 bedrooms (or 3 plus study), plus a bonus room upstairs with half bath and attic access. The primary suite is privately situated and features a jetted tub, separate shower, private water closet, and large walk-in closet.
Additional highlights:
• Oversized garage with in-ground storm shelter and attic access
• Large backyard with covered patio
• Neighborhood amenities: 2 swimming pools, 3 parks, and an elementary school within 2 miles
This home combines style, functionality, and location. Schedule your showing today! CALL FOR APPOINTMENT TODAY TO SEE THIS LOVELY HOME AND MAKE IT YOURS!!
Home Details
Home Type
- Single Family
Est. Annual Taxes
- $4,403
Year Built
- Built in 2015
Lot Details
- 7,200 Sq Ft Lot
- East Facing Home
- Wood Fence
- Interior Lot
- Sprinkler System
HOA Fees
- $50 Monthly HOA Fees
Parking
- 3 Car Attached Garage
- Garage Door Opener
- Driveway
Home Design
- Dallas Architecture
- Slab Foundation
- Brick Frame
- Composition Roof
Interior Spaces
- 2,215 Sq Ft Home
- 2-Story Property
- Vaulted Ceiling
- Ceiling Fan
- Metal Fireplace
- Bonus Room
- Inside Utility
- Laundry Room
Kitchen
- Built-In Oven
- Electric Oven
- Built-In Range
- Recirculated Exhaust Fan
- Microwave
- Dishwasher
- Wood Stained Kitchen Cabinets
- Disposal
Flooring
- Wood
- Carpet
- Tile
Bedrooms and Bathrooms
- 4 Bedrooms
- Whirlpool Bathtub
Home Security
- Home Security System
- Fire and Smoke Detector
Outdoor Features
- Covered Patio or Porch
Schools
- Grove Valley Elementary School
- Deer Creek Middle School
- Deer Creek High School
Utilities
- Central Heating and Cooling System
- Water Heater
Community Details
- Association fees include greenbelt, maintenance common areas, pool, rec facility
- Mandatory home owners association
Listing and Financial Details
- Legal Lot and Block 005 / 015
Map
Home Values in the Area
Average Home Value in this Area
Tax History
| Year | Tax Paid | Tax Assessment Tax Assessment Total Assessment is a certain percentage of the fair market value that is determined by local assessors to be the total taxable value of land and additions on the property. | Land | Improvement |
|---|---|---|---|---|
| 2024 | $4,403 | $35,144 | $5,117 | $30,027 |
| 2023 | $4,403 | $33,471 | $5,238 | $28,233 |
| 2022 | $4,153 | $31,878 | $5,084 | $26,794 |
| 2021 | $3,875 | $30,360 | $5,544 | $24,816 |
| 2020 | $4,037 | $30,470 | $5,409 | $25,061 |
| 2019 | $3,986 | $29,700 | $5,314 | $24,386 |
| 2018 | $3,783 | $28,325 | $0 | $0 |
| 2017 | $1,572 | $11,757 | $522 | $11,235 |
| 2016 | $69 | $522 | $522 | $0 |
| 2015 | $68 | $522 | $522 | $0 |
| 2014 | $69 | $522 | $522 | $0 |
Property History
| Date | Event | Price | List to Sale | Price per Sq Ft | Prior Sale |
|---|---|---|---|---|---|
| 10/29/2025 10/29/25 | Price Changed | $359,900 | -2.7% | $162 / Sq Ft | |
| 09/22/2025 09/22/25 | Price Changed | $369,900 | -1.3% | $167 / Sq Ft | |
| 09/02/2025 09/02/25 | Price Changed | $374,900 | -1.3% | $169 / Sq Ft | |
| 07/18/2025 07/18/25 | For Sale | $379,900 | +43.4% | $172 / Sq Ft | |
| 09/30/2019 09/30/19 | Sold | $265,000 | -1.8% | $121 / Sq Ft | View Prior Sale |
| 08/21/2019 08/21/19 | Pending | -- | -- | -- | |
| 08/07/2019 08/07/19 | Price Changed | $269,900 | 0.0% | $123 / Sq Ft | |
| 07/26/2019 07/26/19 | Price Changed | $270,000 | -1.5% | $123 / Sq Ft | |
| 07/25/2019 07/25/19 | Price Changed | $274,000 | 0.0% | $125 / Sq Ft | |
| 07/24/2019 07/24/19 | Price Changed | $274,100 | 0.0% | $125 / Sq Ft | |
| 07/23/2019 07/23/19 | Price Changed | $274,200 | 0.0% | $125 / Sq Ft | |
| 07/22/2019 07/22/19 | Price Changed | $274,300 | -0.1% | $125 / Sq Ft | |
| 07/22/2019 07/22/19 | Price Changed | $274,500 | 0.0% | $125 / Sq Ft | |
| 07/19/2019 07/19/19 | Price Changed | $274,600 | 0.0% | $125 / Sq Ft | |
| 07/18/2019 07/18/19 | Price Changed | $274,700 | 0.0% | $125 / Sq Ft | |
| 07/17/2019 07/17/19 | Price Changed | $274,800 | 0.0% | $125 / Sq Ft | |
| 07/16/2019 07/16/19 | Price Changed | $274,900 | 0.0% | $125 / Sq Ft | |
| 07/12/2019 07/12/19 | For Sale | $275,000 | 0.0% | $125 / Sq Ft | |
| 06/23/2019 06/23/19 | Pending | -- | -- | -- | |
| 05/22/2019 05/22/19 | For Sale | $275,000 | +1.9% | $125 / Sq Ft | |
| 06/19/2017 06/19/17 | Sold | $269,900 | 0.0% | $122 / Sq Ft | View Prior Sale |
| 05/05/2017 05/05/17 | Pending | -- | -- | -- | |
| 03/02/2017 03/02/17 | For Sale | $269,900 | -- | $122 / Sq Ft |
Purchase History
| Date | Type | Sale Price | Title Company |
|---|---|---|---|
| Warranty Deed | $406,000 | Cleveland County Abstract | |
| Warranty Deed | $265,000 | Chicago Title Oklahoma Co | |
| Warranty Deed | $270,000 | None Available |
Mortgage History
| Date | Status | Loan Amount | Loan Type |
|---|---|---|---|
| Open | $355,974 | VA | |
| Previous Owner | $273,745 | VA | |
| Previous Owner | $215,900 | New Conventional |
Source: MLSOK
MLS Number: 1180411
APN: 212331040
- 18304 Haslemere Ln
- 18141 Autumn Grove Dr
- Poppy Elite Plan at The Grove
- Cooper Plan at The Grove
- Chelsea Plan at The Grove
- Brooke Plan at The Grove
- Taylor Plan at The Grove
- Andrew Plan at The Grove
- Lyndale Plus Plan at The Grove
- 18229 Bridlington Dr
- 18312 Austin Ct
- 18221 Austin Ct
- 18329 Austin Ct
- 18305 Austin Ct
- 18313 Austin Ct
- 18324 Austin Ct
- 4205 NW 180th St
- 4220 NW 180th St
- 4112 NW 180th St
- 4213 NW 180th St
- 3048 NW 182nd St
- 4105 NW 179th St
- 18208 Scarborough Dr
- 18214 Manera Way
- 18121 Manera Way
- 18101 Manera Way
- 19017 Tarver Way
- 2717 NW 178th St
- 3036 NW 191st Terrace
- 18200 Viento Dr
- 18116 Viento Dr
- 2617 NW 185th St
- 19500 Molly Place
- 19503 Molly Place
- 19504 Molly Place
- 19506 Molly Place
- 19507 Molly Place
- 19509 Molly Place
- 19511 Molly Place
- 19600 Molly Place

