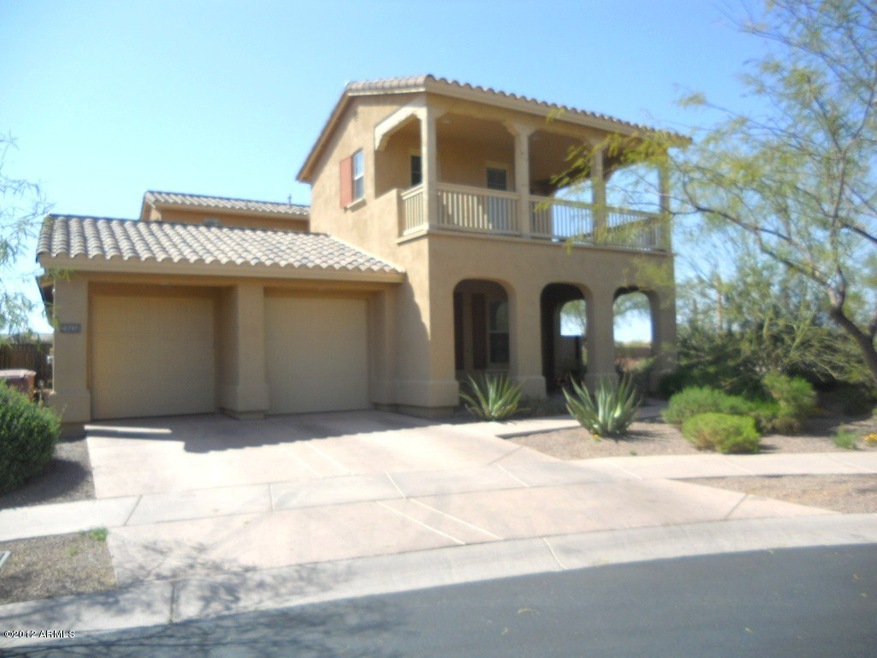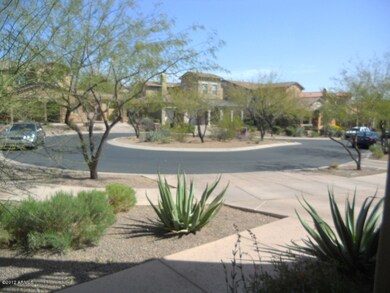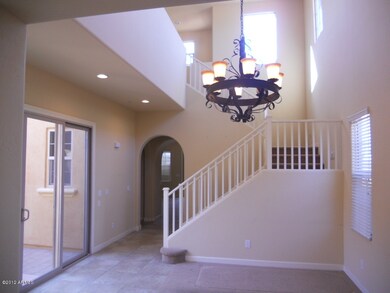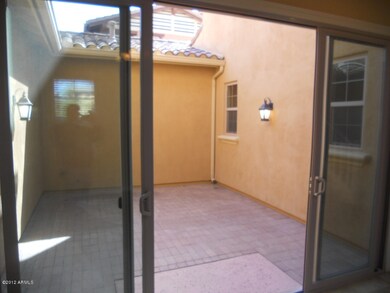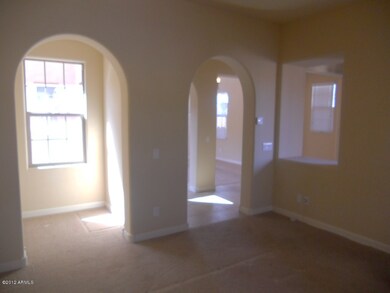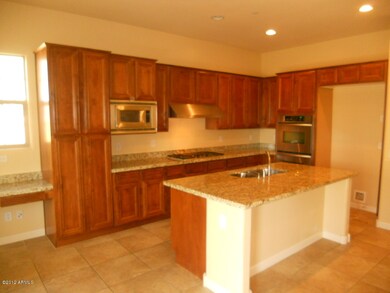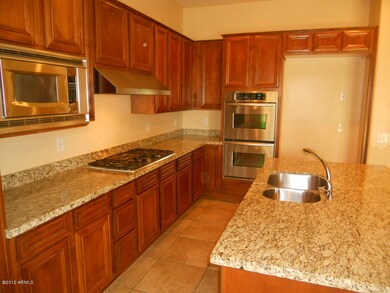
18434 N 94th Place Scottsdale, AZ 85255
DC Ranch NeighborhoodHighlights
- Gated Community
- Mountain View
- Main Floor Primary Bedroom
- Copper Ridge School Rated A
- Vaulted Ceiling
- 3-minute walk to Terrace Homes West Park
About This Home
As of October 2020Newer 2 story home in very desirable DC Ranch neighborhood! Over 3000 square feet w/ gorgeous kitchen with granite counters, stainless appliances, upgraded cabinets, etc. Large open atrium, 3 bedroom + den-office, downstairs master suite, 3 Car Garage. SPECTACULAR Scottsdale mountain views from huge private front balcony!! Deep cul-de-sac lot within a gated community w/ lovely private neighborhood park! Minutes to world class golfing, hiking trails, shopping, freeways, restaurants, etc. Coveted DC Ranch address!!
Last Agent to Sell the Property
5 Stone Realty Group License #BR586231000 Listed on: 03/09/2012
Last Buyer's Agent
Kelly Wells
Keller Williams Arizona Realty License #SA563448000
Home Details
Home Type
- Single Family
Est. Annual Taxes
- $4,649
Year Built
- Built in 2007
Lot Details
- Desert faces the front of the property
- Cul-De-Sac
- Block Wall Fence
- Desert Landscape
Home Design
- Wood Frame Construction
- Tile Roof
- Stucco
Interior Spaces
- 3,056 Sq Ft Home
- Vaulted Ceiling
- Gas Fireplace
- Family Room with Fireplace
- Formal Dining Room
- Mountain Views
- Fire Sprinkler System
- Laundry in unit
Kitchen
- Built-In Double Oven
- Gas Cooktop
- Built-In Microwave
- Dishwasher
- Kitchen Island
- Granite Countertops
- Disposal
Flooring
- Carpet
- Tile
Bedrooms and Bathrooms
- 3 Bedrooms
- Primary Bedroom on Main
- Split Bedroom Floorplan
- Walk-In Closet
- Primary Bathroom is a Full Bathroom
- Dual Vanity Sinks in Primary Bathroom
- Separate Shower in Primary Bathroom
Parking
- 3 Car Garage
- Tandem Garage
Outdoor Features
- Covered Patio or Porch
Schools
- Copper Ridge Elementary School
- Copper Ridge Middle School
- Saguaro Elementary High School
Utilities
- Refrigerated Cooling System
- Heating System Uses Natural Gas
Community Details
Overview
- $3,951 per year Dock Fee
- Association fees include common area maintenance
- Dc Ranch HOA, Phone Number (480) 513-1500
- Built by MONTEREY HOMES
Recreation
- Heated Community Pool
- Community Spa
- Bike Trail
Additional Features
- Common Area
- Gated Community
Ownership History
Purchase Details
Purchase Details
Home Financials for this Owner
Home Financials are based on the most recent Mortgage that was taken out on this home.Purchase Details
Home Financials for this Owner
Home Financials are based on the most recent Mortgage that was taken out on this home.Purchase Details
Home Financials for this Owner
Home Financials are based on the most recent Mortgage that was taken out on this home.Purchase Details
Home Financials for this Owner
Home Financials are based on the most recent Mortgage that was taken out on this home.Purchase Details
Purchase Details
Purchase Details
Home Financials for this Owner
Home Financials are based on the most recent Mortgage that was taken out on this home.Purchase Details
Purchase Details
Home Financials for this Owner
Home Financials are based on the most recent Mortgage that was taken out on this home.Similar Homes in Scottsdale, AZ
Home Values in the Area
Average Home Value in this Area
Purchase History
| Date | Type | Sale Price | Title Company |
|---|---|---|---|
| Special Warranty Deed | -- | -- | |
| Warranty Deed | $720,000 | Chicago Title Agency | |
| Warranty Deed | $593,000 | First American Title Ins Co | |
| Special Warranty Deed | $519,000 | Equity Title Agency Inc | |
| Cash Sale Deed | $459,900 | First American Title Insuran | |
| Trustee Deed | $830,501 | Accommodation | |
| Quit Claim Deed | -- | None Available | |
| Special Warranty Deed | -- | First American Title Ins Co | |
| Cash Sale Deed | $4,315,200 | First American Title | |
| Special Warranty Deed | $775,000 | First American Title Ins Co |
Mortgage History
| Date | Status | Loan Amount | Loan Type |
|---|---|---|---|
| Previous Owner | $545,000 | New Conventional | |
| Previous Owner | $393,000 | New Conventional | |
| Previous Owner | $415,200 | New Conventional | |
| Previous Owner | $0 | Unknown | |
| Previous Owner | $100 | Unknown | |
| Previous Owner | $713,000 | Unknown | |
| Previous Owner | $620,000 | Purchase Money Mortgage | |
| Previous Owner | $620,000 | Purchase Money Mortgage |
Property History
| Date | Event | Price | Change | Sq Ft Price |
|---|---|---|---|---|
| 10/29/2020 10/29/20 | Sold | $720,000 | -2.7% | $236 / Sq Ft |
| 09/13/2020 09/13/20 | Pending | -- | -- | -- |
| 08/28/2020 08/28/20 | For Sale | $739,900 | +2.8% | $242 / Sq Ft |
| 08/14/2020 08/14/20 | Off Market | $720,000 | -- | -- |
| 07/15/2020 07/15/20 | For Sale | $739,900 | +24.8% | $242 / Sq Ft |
| 01/18/2017 01/18/17 | Sold | $593,000 | -1.1% | $194 / Sq Ft |
| 11/10/2016 11/10/16 | Price Changed | $599,800 | 0.0% | $196 / Sq Ft |
| 09/29/2016 09/29/16 | Price Changed | $599,900 | -4.8% | $196 / Sq Ft |
| 09/08/2016 09/08/16 | For Sale | $630,000 | +21.2% | $206 / Sq Ft |
| 12/14/2012 12/14/12 | Sold | $519,900 | 0.0% | $170 / Sq Ft |
| 11/21/2012 11/21/12 | Pending | -- | -- | -- |
| 11/15/2012 11/15/12 | Price Changed | $519,900 | -1.9% | $170 / Sq Ft |
| 11/09/2012 11/09/12 | For Sale | $529,900 | +15.2% | $173 / Sq Ft |
| 07/10/2012 07/10/12 | Sold | $459,900 | 0.0% | $150 / Sq Ft |
| 05/31/2012 05/31/12 | Pending | -- | -- | -- |
| 03/09/2012 03/09/12 | For Sale | $459,900 | -- | $150 / Sq Ft |
Tax History Compared to Growth
Tax History
| Year | Tax Paid | Tax Assessment Tax Assessment Total Assessment is a certain percentage of the fair market value that is determined by local assessors to be the total taxable value of land and additions on the property. | Land | Improvement |
|---|---|---|---|---|
| 2025 | $4,649 | $73,343 | -- | -- |
| 2024 | $4,524 | $69,851 | -- | -- |
| 2023 | $4,524 | $87,780 | $17,550 | $70,230 |
| 2022 | $4,266 | $66,910 | $13,380 | $53,530 |
| 2021 | $4,565 | $61,850 | $12,370 | $49,480 |
| 2020 | $4,522 | $58,960 | $11,790 | $47,170 |
| 2019 | $4,352 | $54,730 | $10,940 | $43,790 |
| 2018 | $4,289 | $54,600 | $10,920 | $43,680 |
| 2017 | $4,093 | $53,780 | $10,750 | $43,030 |
| 2016 | $4,005 | $52,780 | $10,550 | $42,230 |
| 2015 | $3,845 | $51,770 | $10,350 | $41,420 |
Agents Affiliated with this Home
-
Emily Duarte

Seller's Agent in 2020
Emily Duarte
Keller Williams Arizona Realty
(480) 467-9278
3 in this area
280 Total Sales
-
Stephanie Mindlin
S
Seller Co-Listing Agent in 2020
Stephanie Mindlin
Keller Williams Arizona Realty
(480) 768-9333
1 in this area
13 Total Sales
-
Corbin Hixson
C
Buyer's Agent in 2020
Corbin Hixson
Realty One Group
(832) 577-5557
1 in this area
4 Total Sales
-
Robert Mattisinko

Seller's Agent in 2017
Robert Mattisinko
Berkshire Hathaway HomeServices Arizona Properties
(480) 734-1617
4 in this area
141 Total Sales
-
D
Seller Co-Listing Agent in 2017
Dani Mattisinko
Berkshire Hathaway HomeServices Arizona Properties
-
Mary Frances Coleman

Buyer's Agent in 2017
Mary Frances Coleman
HomeSmart
(602) 750-4659
1 in this area
3 Total Sales
Map
Source: Arizona Regional Multiple Listing Service (ARMLS)
MLS Number: 4727810
APN: 217-71-658
- 18515 N 94th St
- 18500 N 95th St
- 9433 E Trailside View
- 18550 N 94th St
- 18411 N 95th St
- 9467 E Rockwood Dr
- 18267 N 95th St
- 18283 N 93rd St
- 9571 E Nittany Dr
- The Omega Plan at Legacy at DC Ranch
- The Alpha Plan at Legacy at DC Ranch
- 18559 N 92nd Place
- 18577 N 92nd Place
- 18558 N 92nd Place
- 9262 E Desert Park Dr
- 18653 N 93rd St
- 9305 E Canyon View Rd
- 9285 E Canyon View
- 9236 E Canyon View Rd
- 17918 N 95th St
