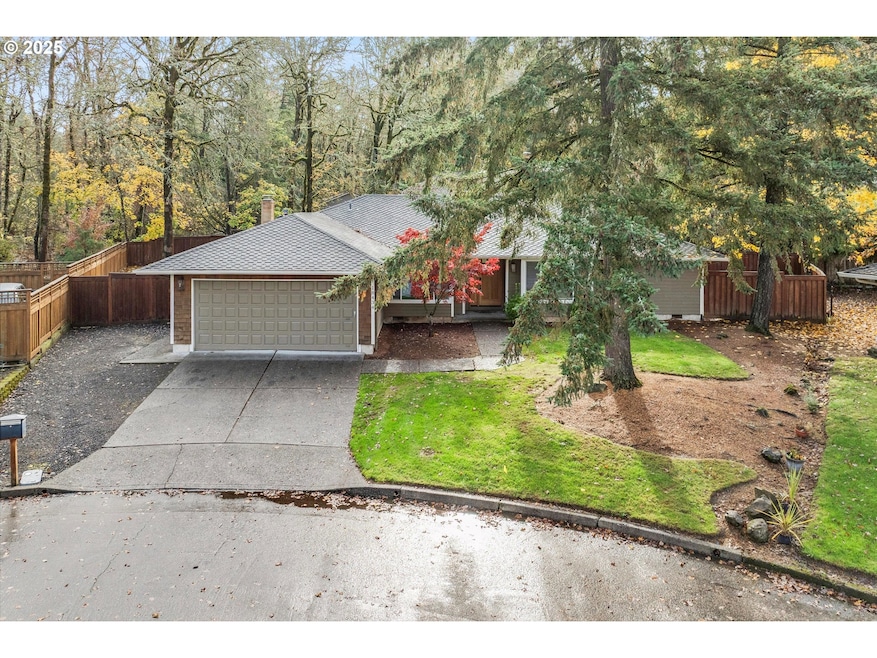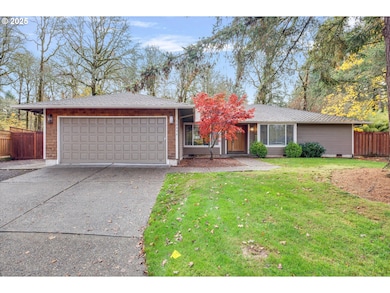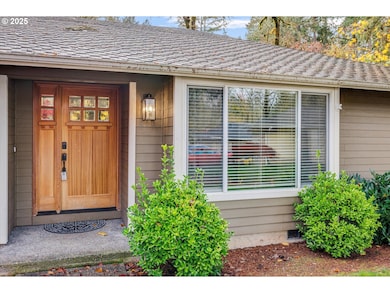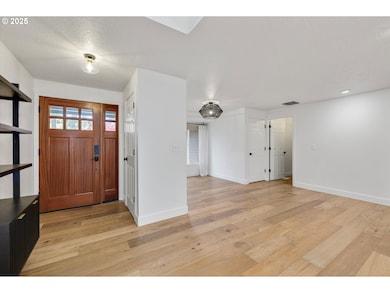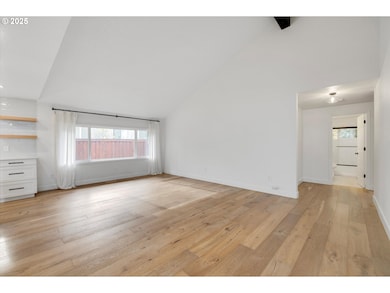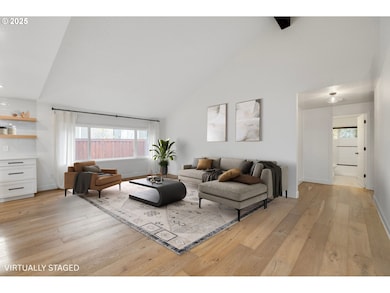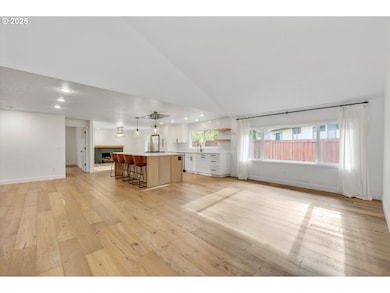18434 Sandpiper Cir Lake Oswego, OR 97035
Bryant NeighborhoodEstimated payment $5,298/month
Highlights
- Vaulted Ceiling
- Wood Flooring
- Private Yard
- River Grove Elementary School Rated A+
- Quartz Countertops
- No HOA
About This Home
This true one-level home offers 4 bedrooms and 2.5 bathrooms in a desirable, peaceful cul-de-sac setting. The gourmet kitchen features stainless steel appliances, a spacious island, and an open-concept layout that flows seamlessly into the dining and living areas. Enjoy cozy evenings by the gas fireplace or step through sliding glass doors to the oversized, private, and flat backyard — perfect for entertaining. The backyard is also plumbed for a gas barbecue for easy outdoor cooking.The primary suite includes a walk-in closet and a luxurious walk-in shower. Three additional bedrooms plus a guest bathroom provide plenty of space for family or visitors.Conveniently located within walking distance of the newly remodeled River Grove Elementary and Lakeridge Middle School, and offering access to the Bryant Woods pool, this home sits in a wonderful neighborhood with sidewalks and a true sense of community.
Listing Agent
Worldrelo Inc Brokerage Email: info@worldrelo.com License #200603057 Listed on: 11/08/2025
Open House Schedule
-
Saturday, November 22, 20251:00 to 3:00 pm11/22/2025 1:00:00 PM +00:0011/22/2025 3:00:00 PM +00:00Add to Calendar
-
Sunday, November 23, 20251:30 to 3:00 pm11/23/2025 1:30:00 PM +00:0011/23/2025 3:00:00 PM +00:00Add to Calendar
Home Details
Home Type
- Single Family
Est. Annual Taxes
- $6,657
Year Built
- Built in 1975
Lot Details
- Cul-De-Sac
- Fenced
- Private Yard
Parking
- 2 Car Attached Garage
- Garage on Main Level
- Garage Door Opener
- Driveway
- On-Street Parking
Home Design
- Slab Foundation
- Composition Roof
- Wood Siding
Interior Spaces
- 1,849 Sq Ft Home
- 1-Story Property
- Vaulted Ceiling
- Gas Fireplace
- Vinyl Clad Windows
- Family Room
- Living Room
- Dining Room
- First Floor Utility Room
- Laundry Room
- Crawl Space
Kitchen
- Convection Oven
- Built-In Range
- Microwave
- Dishwasher
- Wine Cooler
- Stainless Steel Appliances
- Kitchen Island
- Quartz Countertops
- Disposal
Flooring
- Wood
- Tile
Bedrooms and Bathrooms
- 4 Bedrooms
Accessible Home Design
- Accessibility Features
- Level Entry For Accessibility
- Minimal Steps
Outdoor Features
- Patio
Schools
- River Grove Elementary School
- Lakeridge Middle School
- Lakeridge High School
Utilities
- Forced Air Heating and Cooling System
- Heating System Uses Gas
- Gas Water Heater
- High Speed Internet
Community Details
- No Home Owners Association
- Bryant Woods Subdivision
Listing and Financial Details
- Assessor Parcel Number 00344345
Map
Home Values in the Area
Average Home Value in this Area
Tax History
| Year | Tax Paid | Tax Assessment Tax Assessment Total Assessment is a certain percentage of the fair market value that is determined by local assessors to be the total taxable value of land and additions on the property. | Land | Improvement |
|---|---|---|---|---|
| 2025 | $6,657 | $346,669 | -- | -- |
| 2024 | $6,480 | $336,572 | -- | -- |
| 2023 | $6,480 | $326,769 | $0 | $0 |
| 2022 | $6,103 | $317,252 | $0 | $0 |
| 2021 | $5,637 | $308,012 | $0 | $0 |
| 2020 | $5,495 | $299,041 | $0 | $0 |
| 2019 | $5,360 | $290,332 | $0 | $0 |
| 2018 | $5,097 | $281,876 | $0 | $0 |
| 2017 | $4,918 | $273,666 | $0 | $0 |
| 2016 | $4,478 | $265,695 | $0 | $0 |
| 2015 | $4,326 | $257,956 | $0 | $0 |
| 2014 | $4,270 | $250,443 | $0 | $0 |
Property History
| Date | Event | Price | List to Sale | Price per Sq Ft | Prior Sale |
|---|---|---|---|---|---|
| 11/08/2025 11/08/25 | For Sale | $900,000 | +9.1% | $487 / Sq Ft | |
| 10/28/2024 10/28/24 | Sold | $824,900 | 0.0% | $446 / Sq Ft | View Prior Sale |
| 09/26/2024 09/26/24 | Pending | -- | -- | -- | |
| 09/19/2024 09/19/24 | For Sale | $824,900 | -- | $446 / Sq Ft |
Purchase History
| Date | Type | Sale Price | Title Company |
|---|---|---|---|
| Warranty Deed | $824,900 | Lawyers Title | |
| Interfamily Deed Transfer | -- | None Available | |
| Warranty Deed | $420,000 | First American | |
| Warranty Deed | $272,500 | Wfg Title | |
| Warranty Deed | $212,500 | Fidelity National Title Co | |
| Individual Deed | $205,000 | Chicago Title Insurance Co |
Mortgage History
| Date | Status | Loan Amount | Loan Type |
|---|---|---|---|
| Open | $524,900 | New Conventional | |
| Previous Owner | $395,500 | New Conventional | |
| Previous Owner | $399,000 | New Conventional | |
| Previous Owner | $272,500 | Purchase Money Mortgage | |
| Previous Owner | $200,000 | No Value Available | |
| Previous Owner | $164,000 | No Value Available |
Source: Regional Multiple Listing Service (RMLS)
MLS Number: 223140660
APN: 00344345
- 18863 Indian Springs Rd
- 18581 Timbergrove Ct
- 18978 Arrowwood Ave
- 4023 Melissa Dr
- 18100 Bryant Rd
- 4123 Chad Dr
- 4280 Bernard St
- 18706 Bryant Rd
- 4201 Childs Rd
- 18300 Bryant Rd
- 17810 Sarah Hill Ln
- 5225 Jean Rd Unit 307
- 5513 Rachel Ln
- 17401 Hill Way
- 19368 Riverwood Ln
- 5650 Lakeview Blvd
- 4224 Haven St
- 17595 Kelok Rd
- 19222 Benfield Ave
- 4241 Cobb Way
- 3900 Canal Rd Unit B
- 17635 Hill Way
- 5318 Lakeview Blvd
- 6455 SW Nyberg Ln
- 6655 SW Nyberg Ln
- 6765 SW Nyberg St
- 19355 SW 65th Ave
- 18049 SW Lower Boones Ferry Rd
- 5538 Royal Oaks Dr
- 5764 SW Kimball Ct
- 18540 SW Boones Ferry Rd
- 4025 Mercantile Dr Unit ID1272833P
- 4025 Mercantile Dr Unit ID1267684P
- 4662 Carman Dr
- 15491 Brianne Ct
- 5600 Meadows Rd
- 6142 Bonita Rd
- 4933 Parkview Dr
- 15000 Davis Ln
- 5300 Parkview Dr
