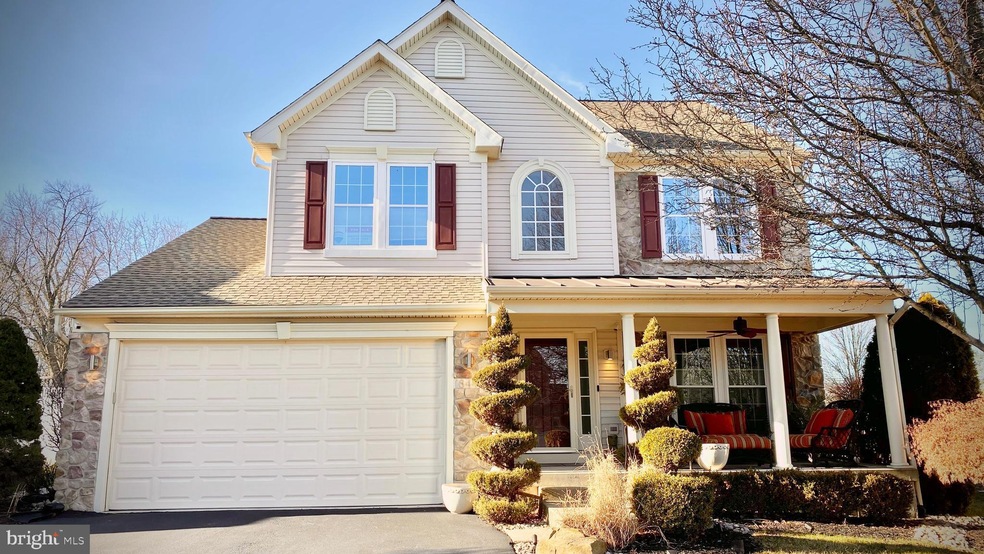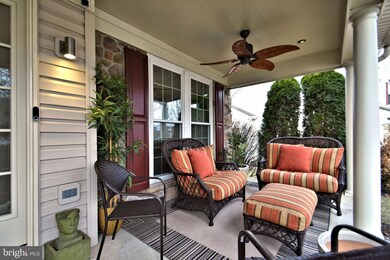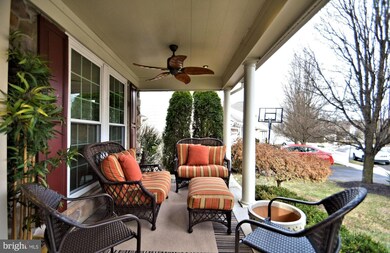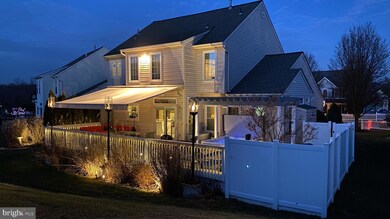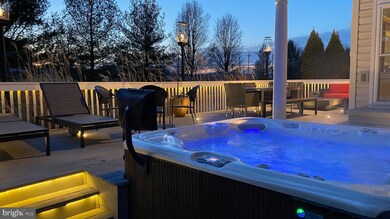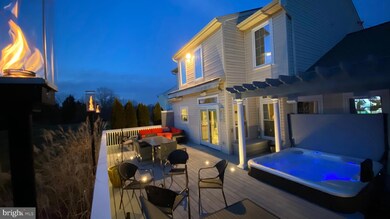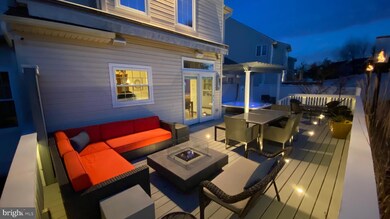
1844 Adams Way Jamison, PA 18929
Highlights
- Heated Spa
- Gourmet Kitchen
- Open Floorplan
- Warwick Elementary School Rated A-
- Heated Floors
- Colonial Architecture
About This Home
As of March 2020This luxury European-inspired oasis in Country Club Knoll is a masterpiece of contemporary design. ultra modern high-end upgrades throughout make this home a 5 star show stopper. Enter the stunning two-story foyer with custom backlit dome ceiling, a one of a kind grand staircase, and Crema Marfil Porcelain 3-zone heated flooring throughout. First floor features high ceilings, two expanded bay windows, open concept kitchen with stainless appliances, instant hot, and flowing granite backsplash. Gorgeous custom handcrafted doors and woodwork throughout. Dimmable Lutron LED lighting throughout. Hunter Douglas top down/bottom up window shades on all windows. Built in cabinetry and shelves in laundry and closets. Powder room with backlit color selectable LED vanity. The kitchen flows into the expansive living area which is perfect for game day or a movie night sitting next to your floor to ceiling marble, linear Napoleon gas remote controlled fireplace. This house was made to entertain with its nearly 40 ft expanded deck with built in lights, speakers, three gas Tempest Torches, Restoration Hardware fire pit, electric awning with shade drop, and a 6-person salt water ready Hot Springs Hot Tub with HDTV and the always reliable Weber gas grill. Back yard backs to preserved land and has lots of space to enjoy. The large multi-purpose basement is fully finished with huge storage area and has a state of the art fitness center space with Nautilus multi-gym system, two modern industrial ceiling fans, swivel wall mount HDTV, and an expanded cardio section there is no need for a membership anywhere else! Huge unfinished storage area could easily be finished for a home office/extra play room etc. if more space is needed. Second level is complete with bamboo hardwood flooring, backlit crowne molding, 4 bedrooms and two full upscale bathrooms. The huge master suite has an amazing custom walk in closet and vaulted ceilings. Your breathtaking spa bath features heated floors, custom cabinetry, LED lighting, Maxx two person spa tub, imported designer sinks, and a stunning rainfall and full body spray shower. New roof with extended warranty (2017); New high efficiency HVAC (2019) plus newer second zone unit for upstairs, and a Bosch tankless water heater (2017)all include extended service plans so you are in the clear for many many years since all these systems are new and won't need replacement! Even more, a water softener, water filter, hot water exterior hose tap, whole home gas generator, H2O powered sump backup unit, new windows, Pella front door and slider, heated gutters, irrigation system, and new privacy fence (2019). This Smart home is loaded with a 4K security camera system, nest doorbell, WiFi thermostat, home automation with locks and openers, chandelier lift, home hub display, speakers in every room and is even wired for electric vehicle charging!Award winning schools and convenience to everywhere! Completely turn key ready.Set up your private showing today ! You'll be glad you did! Relo ready !
Home Details
Home Type
- Single Family
Est. Annual Taxes
- $6,647
Year Built
- Built in 2002
Lot Details
- 6,824 Sq Ft Lot
- Lot Dimensions are 52.00 x 98.00
- Sprinkler System
- Property is in very good condition
- Property is zoned C3
HOA Fees
- $94 Monthly HOA Fees
Parking
- 2 Car Attached Garage
- Electric Vehicle Home Charger
- Front Facing Garage
- Garage Door Opener
- Driveway
- On-Street Parking
Home Design
- Colonial Architecture
- Frame Construction
- Architectural Shingle Roof
Interior Spaces
- Property has 3 Levels
- Open Floorplan
- Built-In Features
- Crown Molding
- Ceiling Fan
- Gas Fireplace
- Awning
- Window Treatments
- Bay Window
- Great Room
- Family Room
- Living Room
- Dining Room
- Storage Room
- Laundry on main level
- Home Gym
- Basement Fills Entire Space Under The House
Kitchen
- Gourmet Kitchen
- Breakfast Area or Nook
- Built-In Microwave
- Dishwasher
- Stainless Steel Appliances
- Kitchen Island
- Upgraded Countertops
- Disposal
- Instant Hot Water
Flooring
- Wood
- Carpet
- Heated Floors
- Marble
Bedrooms and Bathrooms
- 4 Bedrooms
- En-Suite Primary Bedroom
- Walk-In Closet
- Whirlpool Bathtub
Home Security
- Exterior Cameras
- Carbon Monoxide Detectors
- Fire and Smoke Detector
- Fire Sprinkler System
Eco-Friendly Details
- Energy-Efficient Windows
- Energy-Efficient Lighting
Outdoor Features
- Heated Spa
- Deck
- Exterior Lighting
- Outdoor Grill
- Playground
Utilities
- Forced Air Heating and Cooling System
- Water Treatment System
- Tankless Water Heater
Community Details
- Association fees include common area maintenance, lawn maintenance, snow removal, trash
- Country Club Knoll Rc Property Mgmt HOA, Phone Number (215) 345-9903
- Country Club Knoll Subdivision
- Property Manager
Listing and Financial Details
- Tax Lot 260
- Assessor Parcel Number 51-028-260
Ownership History
Purchase Details
Home Financials for this Owner
Home Financials are based on the most recent Mortgage that was taken out on this home.Purchase Details
Home Financials for this Owner
Home Financials are based on the most recent Mortgage that was taken out on this home.Purchase Details
Home Financials for this Owner
Home Financials are based on the most recent Mortgage that was taken out on this home.Purchase Details
Similar Homes in Jamison, PA
Home Values in the Area
Average Home Value in this Area
Purchase History
| Date | Type | Sale Price | Title Company |
|---|---|---|---|
| Deed | $555,000 | Mutual Abstract Company | |
| Deed | $510,000 | None Available | |
| Deed | $219,142 | None Available | |
| Warranty Deed | $84,000 | -- |
Mortgage History
| Date | Status | Loan Amount | Loan Type |
|---|---|---|---|
| Open | $300,000 | New Conventional | |
| Previous Owner | $414,120 | VA | |
| Previous Owner | $315,000 | New Conventional | |
| Previous Owner | $330,000 | Fannie Mae Freddie Mac | |
| Previous Owner | $268,000 | No Value Available | |
| Closed | $33,500 | No Value Available |
Property History
| Date | Event | Price | Change | Sq Ft Price |
|---|---|---|---|---|
| 03/06/2020 03/06/20 | Sold | $555,000 | -0.9% | $185 / Sq Ft |
| 01/20/2020 01/20/20 | Pending | -- | -- | -- |
| 01/16/2020 01/16/20 | Price Changed | $560,000 | -2.6% | $186 / Sq Ft |
| 01/08/2020 01/08/20 | Price Changed | $575,000 | -2.2% | $191 / Sq Ft |
| 12/28/2019 12/28/19 | For Sale | $588,000 | +15.3% | $196 / Sq Ft |
| 12/15/2016 12/15/16 | Sold | $510,000 | -10.5% | $231 / Sq Ft |
| 09/28/2016 09/28/16 | Pending | -- | -- | -- |
| 09/27/2016 09/27/16 | For Sale | $569,900 | -- | $258 / Sq Ft |
Tax History Compared to Growth
Tax History
| Year | Tax Paid | Tax Assessment Tax Assessment Total Assessment is a certain percentage of the fair market value that is determined by local assessors to be the total taxable value of land and additions on the property. | Land | Improvement |
|---|---|---|---|---|
| 2025 | $7,063 | $40,580 | $6,080 | $34,500 |
| 2024 | $7,063 | $40,580 | $6,080 | $34,500 |
| 2023 | $6,839 | $40,580 | $6,080 | $34,500 |
| 2022 | $6,763 | $40,580 | $6,080 | $34,500 |
| 2021 | $6,688 | $40,580 | $6,080 | $34,500 |
| 2020 | $6,688 | $40,580 | $6,080 | $34,500 |
| 2019 | $6,647 | $40,580 | $6,080 | $34,500 |
| 2018 | $6,647 | $40,580 | $6,080 | $34,500 |
| 2017 | $6,596 | $40,580 | $6,080 | $34,500 |
| 2016 | -- | $40,580 | $6,080 | $34,500 |
| 2015 | -- | $40,580 | $6,080 | $34,500 |
| 2014 | -- | $40,580 | $6,080 | $34,500 |
Agents Affiliated with this Home
-
Candyce Chimera

Seller's Agent in 2020
Candyce Chimera
RE/MAX
(215) 858-5342
1 in this area
125 Total Sales
-
RAJU MANI

Buyer's Agent in 2020
RAJU MANI
Homestarr Realty
(215) 919-1240
27 Total Sales
-
John Spognardi

Seller's Agent in 2016
John Spognardi
RE/MAX
(215) 431-8282
18 in this area
279 Total Sales
Map
Source: Bright MLS
MLS Number: PABU486318
APN: 51-028-260
- 2761 York Rd
- 1826 Augusta Dr
- 1834 Augusta Dr
- 1655 Mill Rd W
- 2113 Redbud Ln
- 1416 Angela Ct Unit 1004
- 3033 E Brighton St Unit 75
- 1530 Spruce Ct
- 1515 Sugar Bottom Rd
- 537 Norris Dr
- 3138 E Brighton St Unit 37
- 2303 Dorchester St W
- 2056 Derbyshire Rd
- 2390 Dorchester St W
- 2484 N Whittmore St
- 1407 Bayberry Dr
- 1249 Pebble Hill Rd
- 3200 Brookside Dr
- 1277 Dogwood Dr
- 1554 Park Dr
