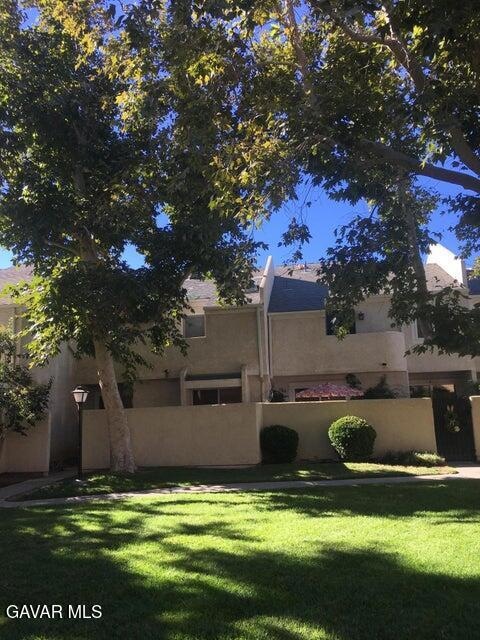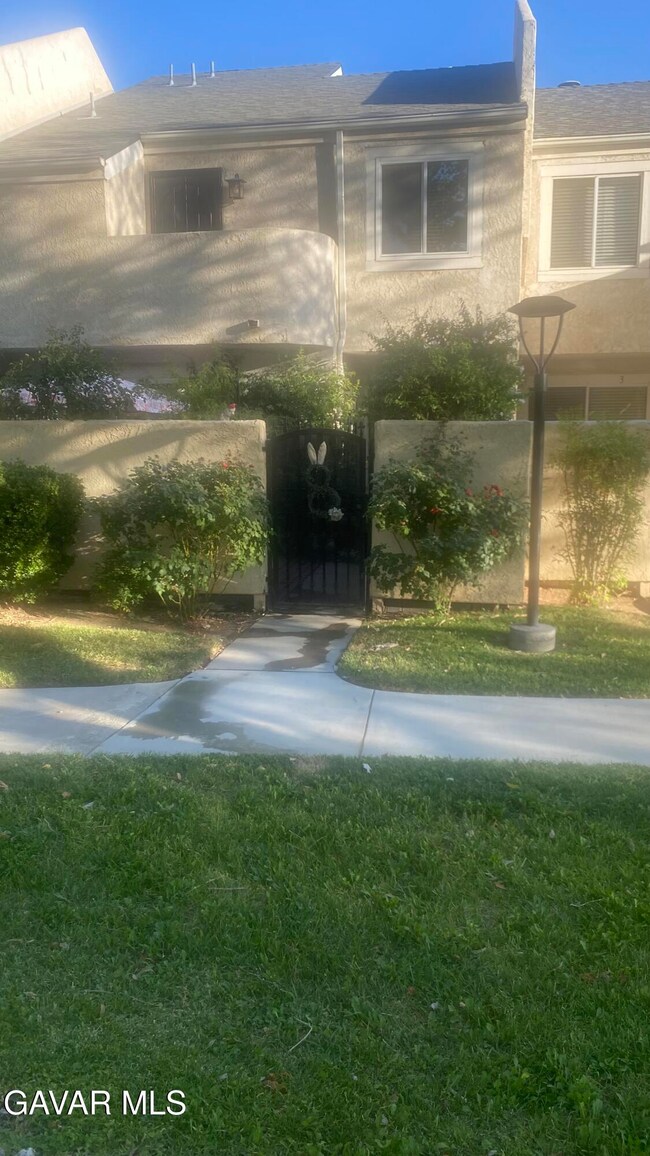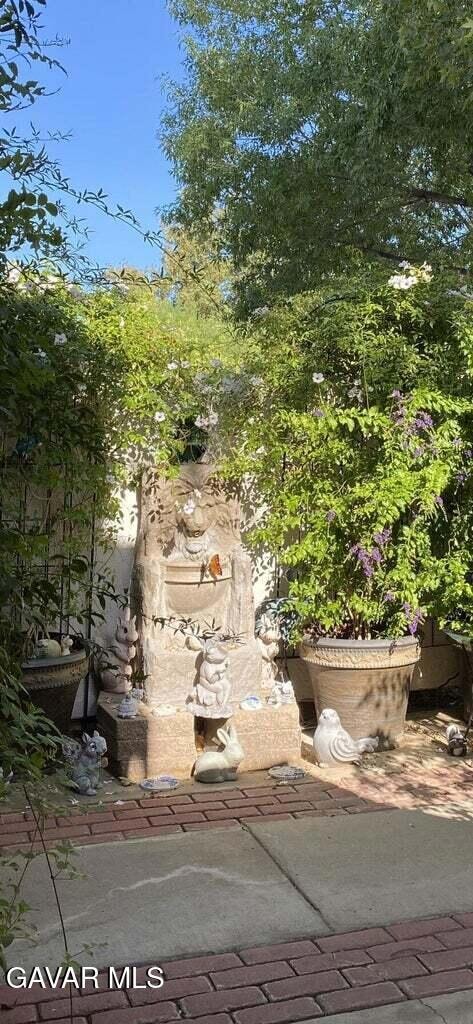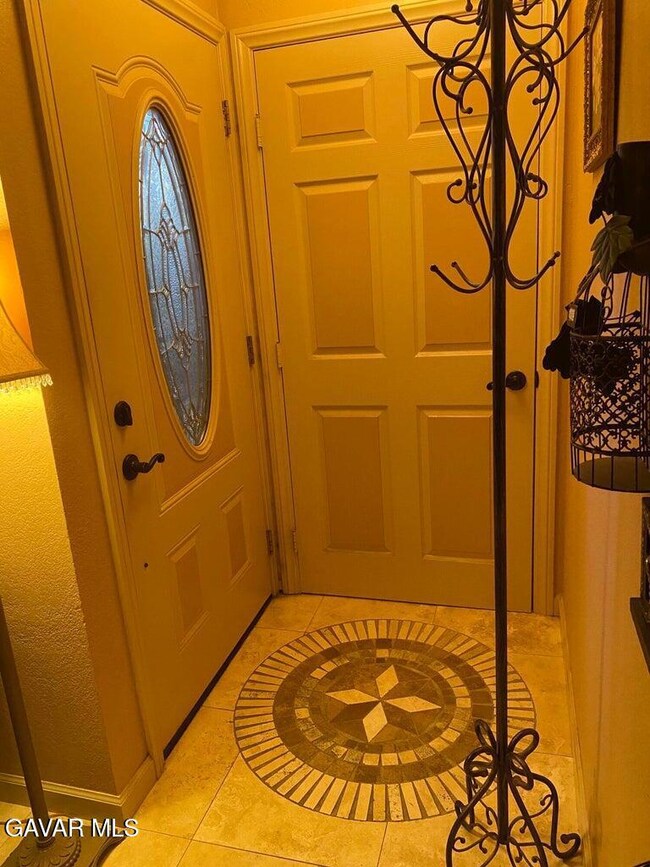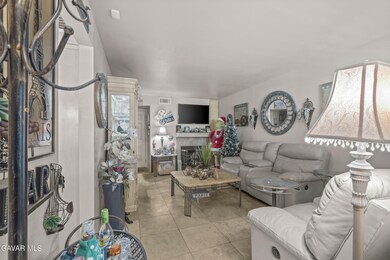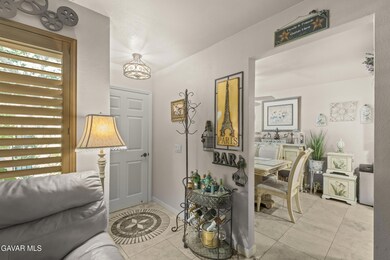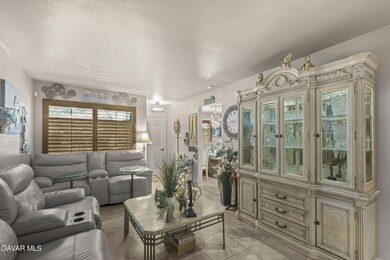1844 E Avenue j2 Unit 4 Lancaster, CA 93535
East Lancaster NeighborhoodEstimated payment $2,663/month
Highlights
- Gated Community
- Traditional Architecture
- Community Pool
- Living Room with Fireplace
- Lawn
- Double Convection Oven
About This Home
Welcome to this custom-designed condo, where luxury meets personality. Upon entering, your greeted by an Italian design entrance gate that opens to a serene garden folia-your own private oasis. Inside this distinctive property boast 3 spacious bedrooms and 2 1/2 bathrooms, blending style and functionality. The Primary Bedroom is not pictured but will be available to view during your show Showing Appointment, it features its own private balcony and a spacious closet. Every detail has been thoughtfully curated to offer comfort and sophistication in a home that stands apart from the rest. Inside, natural Italian travertine stone flooring stretches throughout, complemented by rich custom paint and designer Thomas Kinkade light fixtures--small touches that speak volumes. The living room radiates warmth with maple wood plantation shutters, a custom fireplace featuring a sleek black interior and glowing embers, and a maple wood mantle. A cleverly concealed, prewired entertainment center sits seamlessly behind the wall for a clean and modern aesthetic. The kitchen is a culinary enthusiast's haven, outfitted with gorgeous maple wood cabinetry, stone countertops with matching backsplash, and high-end Kenmore Elite stainless-steel appliances, including a convection double oven and built-in microwave. The dining area offers a warm inviting ambiance centered around a bay window that floods the space with natural light. Perched on the upper level, a spacious balcony offers the perfect backdrop for outdoor entertaining. Tucked within a gated community with dedicated security on premises, a tennis court, pool and spa, and a private bathroom area this home offers a sense of privacy, safety, serenity and comfort. Situated within walking distance to grocery stores, coffee shops, and popular fast-food spots making everyday errands and casual outings effortless. Whether your entertaining guest or quiet evenings, this home invites you to live beautifully
Listing Agent
Real Brokerage Technologies License #02039672 Listed on: 06/26/2025

Property Details
Home Type
- Condominium
Est. Annual Taxes
- $2,107
Year Built
- Built in 1989
Lot Details
- Block Wall Fence
- Front Yard Sprinklers
- Lawn
HOA Fees
- $460 Monthly HOA Fees
Parking
- 2 Car Garage
Home Design
- Traditional Architecture
- Concrete Foundation
- Composition Roof
- Concrete Siding
- Stucco
Interior Spaces
- 1,210 Sq Ft Home
- Living Room with Fireplace
- Combination Kitchen and Dining Room
Kitchen
- Double Convection Oven
- Gas Range
- Microwave
- Dishwasher
- Disposal
Bedrooms and Bathrooms
- 3 Bedrooms
Laundry
- Laundry in Garage
- Dryer
- Washer
Outdoor Features
- Balcony
- Slab Porch or Patio
Utilities
- 220 Volts
- Internet Available
- Cable TV Available
Listing and Financial Details
- Assessor Parcel Number 3148-023-034
Community Details
Overview
- Association fees include community pool, water, trash removal, insurance, security, exterior maintenance, community tennis court
- Pmp HOA
Recreation
- Community Pool
- Community Spa
Security
- Gated Community
Map
Home Values in the Area
Average Home Value in this Area
Tax History
| Year | Tax Paid | Tax Assessment Tax Assessment Total Assessment is a certain percentage of the fair market value that is determined by local assessors to be the total taxable value of land and additions on the property. | Land | Improvement |
|---|---|---|---|---|
| 2025 | $2,107 | $122,317 | $24,456 | $97,861 |
| 2024 | $2,107 | $119,920 | $23,977 | $95,943 |
| 2023 | $2,068 | $117,569 | $23,507 | $94,062 |
| 2022 | $2,031 | $115,265 | $23,047 | $92,218 |
| 2021 | $1,992 | $113,006 | $22,596 | $90,410 |
| 2019 | $1,938 | $109,656 | $21,927 | $87,729 |
| 2018 | $1,903 | $107,507 | $21,498 | $86,009 |
| 2016 | $1,827 | $98,400 | $19,500 | $78,900 |
| 2015 | $1,698 | $87,700 | $17,400 | $70,300 |
| 2014 | $1,441 | $69,600 | $13,800 | $55,800 |
Property History
| Date | Event | Price | List to Sale | Price per Sq Ft |
|---|---|---|---|---|
| 06/26/2025 06/26/25 | For Sale | $384,000 | -- | $317 / Sq Ft |
Purchase History
| Date | Type | Sale Price | Title Company |
|---|---|---|---|
| Interfamily Deed Transfer | -- | None Available | |
| Interfamily Deed Transfer | -- | None Available | |
| Interfamily Deed Transfer | -- | First American Title Company | |
| Grant Deed | $95,000 | First American Title Company | |
| Trustee Deed | -- | None Available | |
| Grant Deed | $175,000 | -- | |
| Individual Deed | $63,000 | First American Title Co | |
| Grant Deed | $41,000 | First American Title Co | |
| Corporate Deed | -- | United Title Company | |
| Trustee Deed | $88,643 | United Title Company | |
| Interfamily Deed Transfer | -- | United Title Company |
Mortgage History
| Date | Status | Loan Amount | Loan Type |
|---|---|---|---|
| Open | $40,000 | New Conventional | |
| Previous Owner | $140,000 | Purchase Money Mortgage | |
| Previous Owner | $62,832 | FHA | |
| Previous Owner | $36,900 | No Value Available | |
| Previous Owner | $10,000 | No Value Available |
Source: Greater Antelope Valley Association of REALTORS®
MLS Number: 25004998
APN: 3148-023-034
- 1840 E Avenue j2 Unit 5
- 1836 E Avenue j2 Unit 5
- 1822 Park Circle Dr
- 1853 Horizon Ln
- 1848 Horizon Ln
- 44117 Parkview Ln
- 44049 Palm Ln
- 44256 Sunmist Ct
- 2108 Beechwood St
- 1610 E Avenue j2
- 1604 E Avenue j2
- 2158 Cypress St
- 44303 Sundance Ct
- 91 E Avenue j6
- 1820 E Avenue J 10
- 44559 Aspen St
- 43850 20th St E Unit 33
- 43850 20th St E Unit Spc 211
- 43850 20th St E Unit 265
- 43850 20th St E Unit 92
- 44236 20th St E
- 1830 E Avenue J-4
- 2105 E Avenue j8
- 44435 Byron St
- 2234 Avenida Del Mar
- 44406 15th St E Unit 7
- 2255 Avenida Del Mar
- 44640 Driftwood St
- 2153 E Newgrove St
- 43642 17th St E
- 44730 Benald St
- 2101 Thomas Dr
- 44931 16th St E
- 44735 27th St E
- 1008 E Avenue j7
- 43501 Oleander St
- 43921 30th St E
- 1145 Robinson Ct
- 744 E Avenue j11
- 639 E Ovington St
