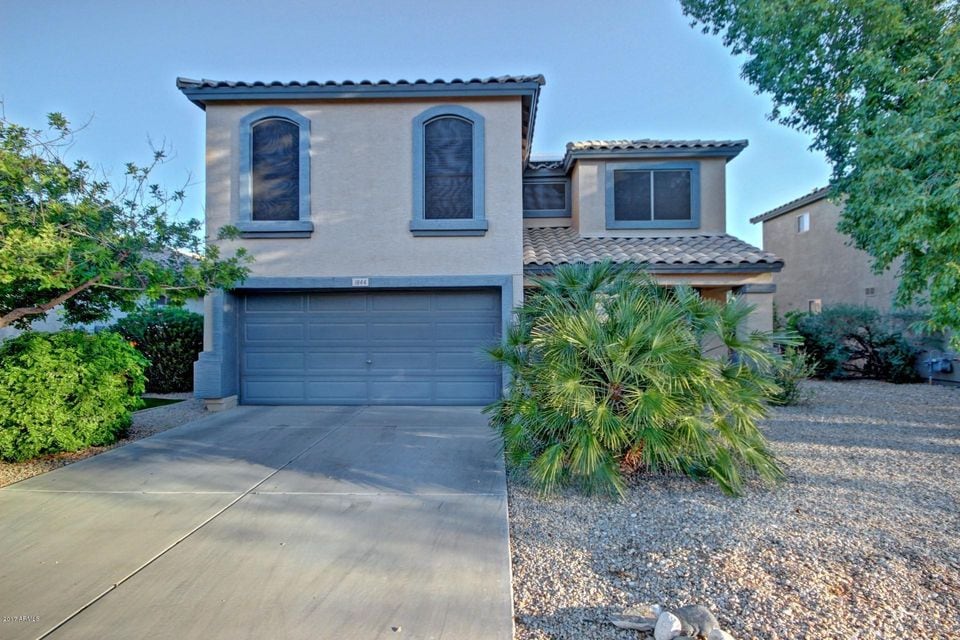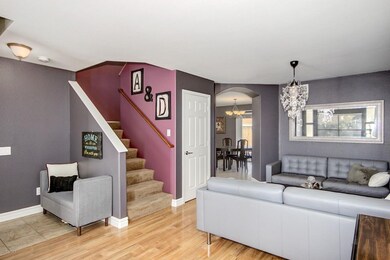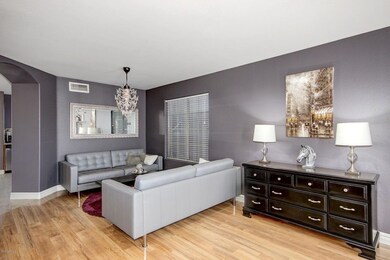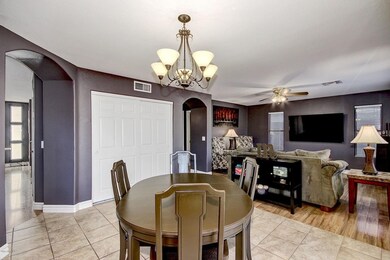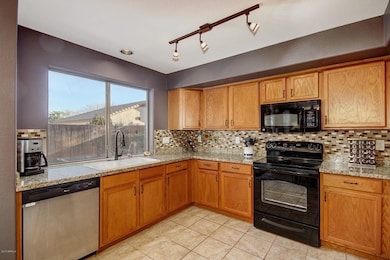
1844 E Tulsa St Unit 2 Gilbert, AZ 85295
San Tan Village NeighborhoodHighlights
- Heated Pool
- Solar Power System
- Wood Flooring
- Ashland Elementary School Rated A
- Contemporary Architecture
- Granite Countertops
About This Home
As of May 2017A pool in time for summer… & it’s heated, so you could start using it now! This meticulously cared for home owned by Mr & Mrs Clean can be yours with all the warm paint colors and flooring already DONE. They also installed a state of the art, programmable thermostat system to maximize savings. Four full bedrooms will also be yours in this very functional floor plan. The location of this home cannot be beat, close to all the shopping, dining & freeway access as well. The backyard is almost a second living space, with the extra slab, covered area & bamboo covering the brick wall. You could also add a spa if you’d like on the extra pad. There is a Solar City lease in place through approx 2034, payment is $62 per month. This home oozes pride of ownership & utility savings, take a look today
Last Agent to Sell the Property
Realty ONE Group License #SA110063000 Listed on: 03/04/2017
Home Details
Home Type
- Single Family
Est. Annual Taxes
- $1,670
Year Built
- Built in 1999
Lot Details
- 4,563 Sq Ft Lot
- Desert faces the front and back of the property
- Block Wall Fence
- Front and Back Yard Sprinklers
- Private Yard
HOA Fees
- $60 Monthly HOA Fees
Parking
- 2 Car Garage
- Garage Door Opener
Home Design
- Contemporary Architecture
- Wood Frame Construction
- Tile Roof
- Stucco
Interior Spaces
- 2,222 Sq Ft Home
- 2-Story Property
- Ceiling Fan
- Solar Screens
Kitchen
- Built-In Microwave
- Granite Countertops
Flooring
- Wood
- Carpet
- Tile
Bedrooms and Bathrooms
- 4 Bedrooms
- Primary Bathroom is a Full Bathroom
- 2.5 Bathrooms
- Dual Vanity Sinks in Primary Bathroom
Eco-Friendly Details
- Solar Power System
Outdoor Features
- Heated Pool
- Covered patio or porch
Schools
- Ashland Elementary School
- South Valley Jr. High Middle School
- Campo Verde High School
Utilities
- Refrigerated Cooling System
- Heating System Uses Natural Gas
- Water Filtration System
- High Speed Internet
- Cable TV Available
Listing and Financial Details
- Tax Lot 434
- Assessor Parcel Number 304-41-229
Community Details
Overview
- Association fees include ground maintenance
- Trestle Management Association, Phone Number (480) 422-0888
- Built by Continental
- Gilbert Ranch Subdivision
- FHA/VA Approved Complex
Recreation
- Community Playground
- Bike Trail
Ownership History
Purchase Details
Home Financials for this Owner
Home Financials are based on the most recent Mortgage that was taken out on this home.Purchase Details
Home Financials for this Owner
Home Financials are based on the most recent Mortgage that was taken out on this home.Purchase Details
Home Financials for this Owner
Home Financials are based on the most recent Mortgage that was taken out on this home.Purchase Details
Home Financials for this Owner
Home Financials are based on the most recent Mortgage that was taken out on this home.Purchase Details
Home Financials for this Owner
Home Financials are based on the most recent Mortgage that was taken out on this home.Purchase Details
Home Financials for this Owner
Home Financials are based on the most recent Mortgage that was taken out on this home.Purchase Details
Purchase Details
Home Financials for this Owner
Home Financials are based on the most recent Mortgage that was taken out on this home.Purchase Details
Home Financials for this Owner
Home Financials are based on the most recent Mortgage that was taken out on this home.Similar Homes in Gilbert, AZ
Home Values in the Area
Average Home Value in this Area
Purchase History
| Date | Type | Sale Price | Title Company |
|---|---|---|---|
| Warranty Deed | $288,000 | Wfg National Title Insurance | |
| Interfamily Deed Transfer | -- | Fidelity National Title | |
| Interfamily Deed Transfer | -- | Stewart Title & Trust Of Pho | |
| Warranty Deed | $190,000 | Stewart Title & Trust Of Pho | |
| Warranty Deed | $145,000 | Stewart Title & Trust Of Pho | |
| Warranty Deed | $265,000 | Transnation Title | |
| Interfamily Deed Transfer | -- | -- | |
| Interfamily Deed Transfer | -- | -- | |
| Corporate Deed | -- | First American Title | |
| Corporate Deed | $139,156 | First American Title |
Mortgage History
| Date | Status | Loan Amount | Loan Type |
|---|---|---|---|
| Open | $302,000 | New Conventional | |
| Closed | $276,000 | New Conventional | |
| Closed | $274,600 | New Conventional | |
| Closed | $282,783 | FHA | |
| Previous Owner | $130,699 | VA | |
| Previous Owner | $144,800 | New Conventional | |
| Previous Owner | $144,800 | New Conventional | |
| Previous Owner | $116,000 | New Conventional | |
| Previous Owner | $85,500 | Stand Alone Second | |
| Previous Owner | $212,000 | New Conventional | |
| Previous Owner | $132,514 | FHA | |
| Previous Owner | $134,234 | FHA | |
| Closed | $53,000 | No Value Available |
Property History
| Date | Event | Price | Change | Sq Ft Price |
|---|---|---|---|---|
| 05/03/2017 05/03/17 | Sold | $288,000 | -0.7% | $130 / Sq Ft |
| 04/01/2017 04/01/17 | Pending | -- | -- | -- |
| 03/29/2017 03/29/17 | For Sale | $290,000 | 0.0% | $131 / Sq Ft |
| 03/29/2017 03/29/17 | Price Changed | $290,000 | +0.7% | $131 / Sq Ft |
| 03/27/2017 03/27/17 | Off Market | $288,000 | -- | -- |
| 03/04/2017 03/04/17 | For Sale | $280,000 | +47.4% | $126 / Sq Ft |
| 04/17/2012 04/17/12 | Sold | $190,000 | +1.6% | $86 / Sq Ft |
| 03/12/2012 03/12/12 | Pending | -- | -- | -- |
| 03/11/2012 03/11/12 | For Sale | $187,000 | +29.0% | $84 / Sq Ft |
| 01/30/2012 01/30/12 | Sold | $145,000 | -2.7% | $65 / Sq Ft |
| 10/12/2011 10/12/11 | Price Changed | $149,000 | -1.3% | $67 / Sq Ft |
| 07/11/2011 07/11/11 | Price Changed | $151,000 | -3.8% | $68 / Sq Ft |
| 03/07/2011 03/07/11 | Price Changed | $157,000 | -1.3% | $70 / Sq Ft |
| 02/20/2011 02/20/11 | For Sale | $159,000 | -- | $71 / Sq Ft |
Tax History Compared to Growth
Tax History
| Year | Tax Paid | Tax Assessment Tax Assessment Total Assessment is a certain percentage of the fair market value that is determined by local assessors to be the total taxable value of land and additions on the property. | Land | Improvement |
|---|---|---|---|---|
| 2025 | $1,850 | $24,703 | -- | -- |
| 2024 | $1,863 | $23,527 | -- | -- |
| 2023 | $1,863 | $38,230 | $7,640 | $30,590 |
| 2022 | $1,804 | $28,770 | $5,750 | $23,020 |
| 2021 | $1,901 | $27,170 | $5,430 | $21,740 |
| 2020 | $1,870 | $25,180 | $5,030 | $20,150 |
| 2019 | $1,720 | $23,360 | $4,670 | $18,690 |
| 2018 | $1,670 | $21,700 | $4,340 | $17,360 |
| 2017 | $1,613 | $20,900 | $4,180 | $16,720 |
| 2016 | $1,623 | $20,180 | $4,030 | $16,150 |
| 2015 | $1,522 | $19,900 | $3,980 | $15,920 |
Agents Affiliated with this Home
-

Seller's Agent in 2017
Jim King
Realty One Group
(480) 229-1616
35 Total Sales
-

Buyer's Agent in 2017
Nichole LaPado
Compass
(480) 203-5709
12 Total Sales
-
S
Seller's Agent in 2012
Slavica Kaniski
West USA Realty
(602) 418-2789
35 Total Sales
-
S
Seller's Agent in 2012
Sue Gibson
Gentry Real Estate
(480) 206-8482
1 in this area
238 Total Sales
Map
Source: Arizona Regional Multiple Listing Service (ARMLS)
MLS Number: 5570113
APN: 304-41-229
- 1873 E Los Alamos St
- 1827 E Carla Vista Dr Unit 2
- 1991 S Bahama Dr
- 1924 S Rome St
- 737 E Loma Vista Dr Unit 12
- 700 E Loma Vista Dr Unit 4
- 1750 E Erie St
- 1985 E Bart St
- 1941 S Peppertree Dr
- 1748 E Loma Vista St
- 2025 S Val Vista Dr
- 1763 S Red Rock St
- 1528 E Harrison St
- 1918 E Megan St
- 1480 E Harrison St
- 15430 E Ray Rd
- 2628 S Balsam Dr Unit 53
- 2631 S Sulley Dr Unit 106
- 2625 S Peppertree Dr Unit 101
- 1954 S Marble St
