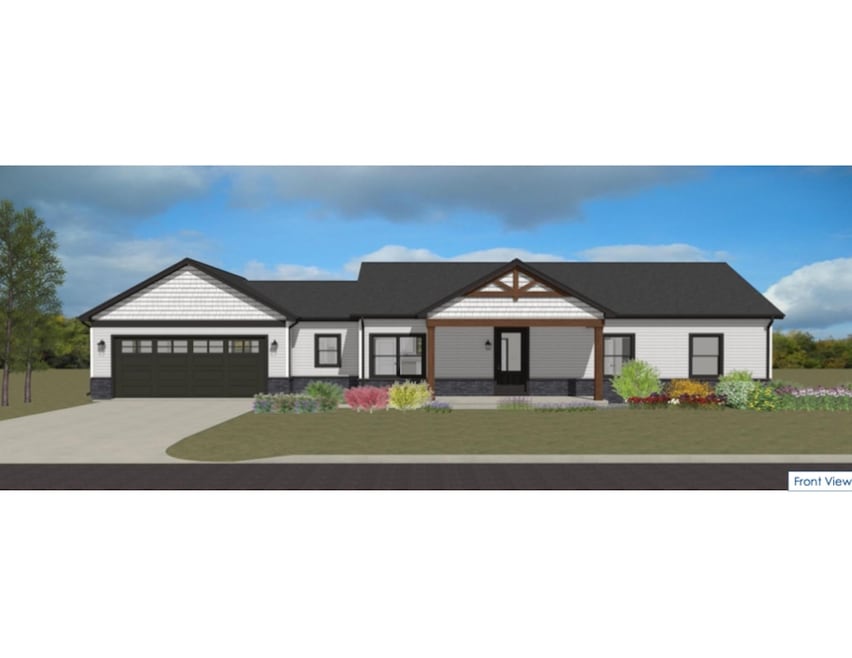
1844 Highway 51 Stoughton, WI 53911
Estimated payment $3,125/month
Highlights
- 1.5 Acre Lot
- Forced Air Cooling System
- Under Construction
- Ranch Style House
- Kitchen Island
About This Home
Currently under construction with an estimated completion in late summer to early fall. A beautifully built home on a spacious 1.5-acre lot—opportunities like this are rare. The photos show the quality craftsmanship inside, but the real value lies in the land. The basement is already stubbed for a bathroom and has two egress windows for future bedrooms, offering plenty of room to grow. Outside, the large yard is perfect for hosting, playing, or relaxing. Fire up the grill, invite friends over, or let the kids run free. Located just 10 minutes from town and close to Eugster’s Farm, this home offers space, comfort, and convenience. It’s ready for you to make it your own.
Home Details
Home Type
- Single Family
Est. Annual Taxes
- $1,384
Year Built
- Built in 2025 | Under Construction
Lot Details
- 1.5 Acre Lot
Parking
- 2 Car Garage
Home Design
- Ranch Style House
- Vinyl Siding
Interior Spaces
- 1,460 Sq Ft Home
- Basement Fills Entire Space Under The House
Kitchen
- Kitchen Island
- Disposal
Bedrooms and Bathrooms
- 3 Bedrooms
- 2 Full Bathrooms
Schools
- Call School District Elementary And Middle School
- Stoughton High School
Utilities
- Forced Air Cooling System
- Well
Map
Home Values in the Area
Average Home Value in this Area
Tax History
| Year | Tax Paid | Tax Assessment Tax Assessment Total Assessment is a certain percentage of the fair market value that is determined by local assessors to be the total taxable value of land and additions on the property. | Land | Improvement |
|---|---|---|---|---|
| 2024 | $1,384 | $91,500 | $91,500 | -- |
| 2023 | $1,254 | $91,500 | $91,500 | $0 |
| 2021 | $1,239 | $91,500 | $91,500 | $0 |
| 2020 | $1,078 | $56,000 | $56,000 | $0 |
Property History
| Date | Event | Price | Change | Sq Ft Price |
|---|---|---|---|---|
| 04/14/2025 04/14/25 | For Sale | $549,900 | 0.0% | $377 / Sq Ft |
| 04/04/2025 04/04/25 | Off Market | $549,900 | -- | -- |
| 04/01/2025 04/01/25 | For Sale | $549,900 | -- | $377 / Sq Ft |
Purchase History
| Date | Type | Sale Price | Title Company |
|---|---|---|---|
| Warranty Deed | $500 | None Listed On Document | |
| Warranty Deed | $92,000 | None Listed On Document | |
| Warranty Deed | $340,000 | None Available |
Mortgage History
| Date | Status | Loan Amount | Loan Type |
|---|---|---|---|
| Previous Owner | $410,000 | New Conventional | |
| Previous Owner | $290,000 | New Conventional | |
| Previous Owner | $289,000 | New Conventional |
Similar Homes in Stoughton, WI
Source: South Central Wisconsin Multiple Listing Service
MLS Number: 1996732
APN: 0610-253-9795-0
- Lot 3 Mallard Ave
- 2014 Barber Dr
- 1430 Palm Grass Way
- 1420 Palm Grass Way
- 3011 Linnerud Dr
- 2860 Wild Goose Way
- 2868 Wild Goose Way
- 2882 Wild Goose Way
- 2884 Wild Goose Way
- 2876 Wild Goose Way
- 2874 Wild Goose Way
- 2862 Wild Goose Way
- 2925 Wild Goose Way
- 2917 Wild Goose Way
- 2909 Wild Goose Way
- 2901 Wild Goose Way
- 1621 Oak Opening Dr
- 3007 Wild Goose Way
- 2948 Jackson St Unit 1
- 1125 Virgin Lake Dr Unit 5
- 1660 Nygaard St
- 300 Silverado Dr
- 1811 Jackson St
- 2125 Mccomb Rd
- 1233 Jackson St
- 322 W Main St Unit 1
- 316 W Main St Unit 1
- 211 S Water St
- 402 Main Page Ct
- 217 E Jefferson St Unit Lower
- 225 E Jefferson St
- 540 Dunkirk Ave Unit 2
- 200 Chalet Dr Unit 200
- 200 Chalet Dr
- 5801 E Open Meadow Unit 5801
- 5803 E Open Meadows Unit 5803
- 6312 Holscher Rd Unit 6312
- 5613 Holscher Rd
- 5165 Taylor Rd
- 5902 Spartan Dr






