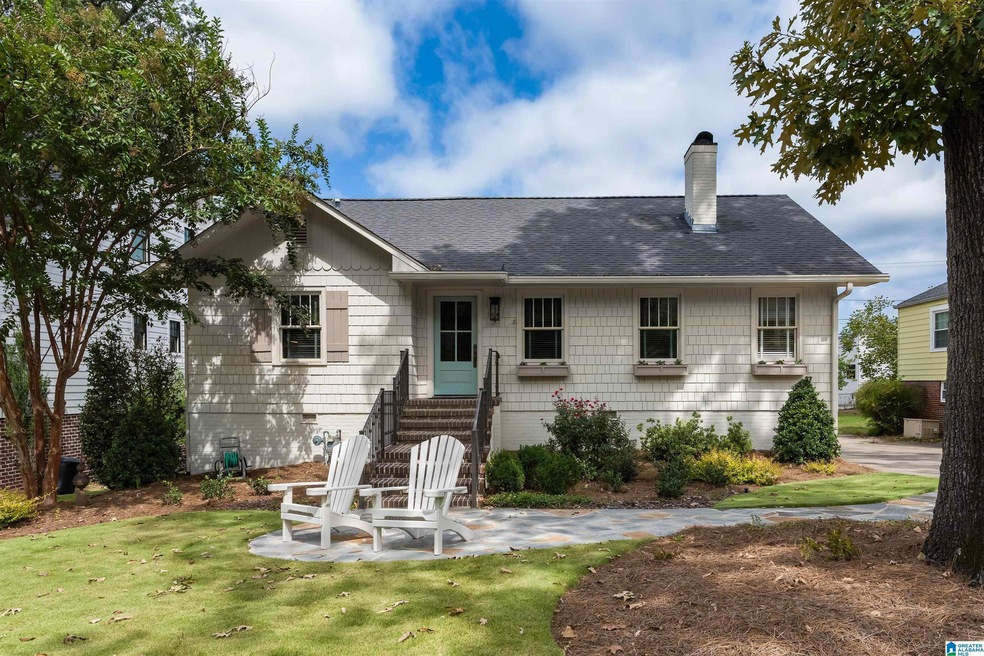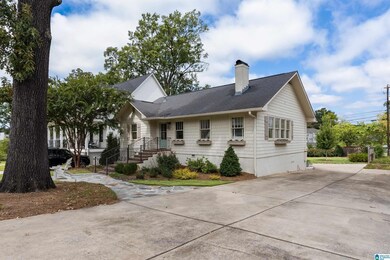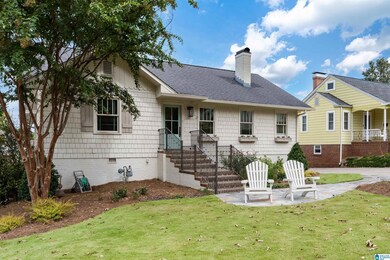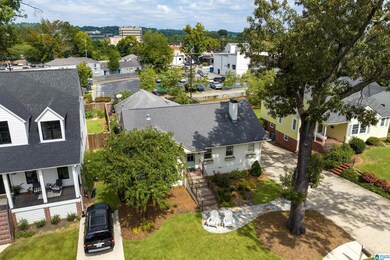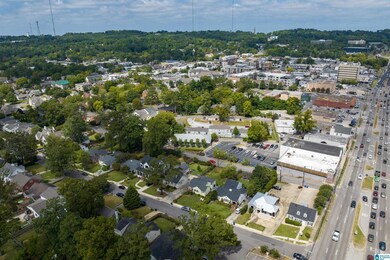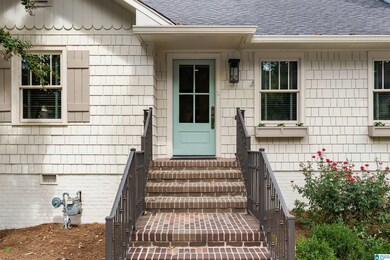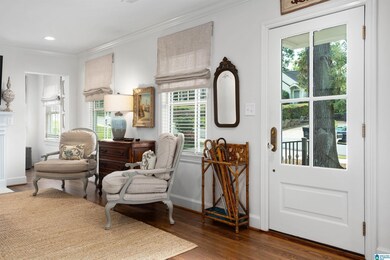
1844 Lancaster Rd Birmingham, AL 35209
Highlights
- Sitting Area In Primary Bedroom
- Wood Flooring
- Sun or Florida Room
- Shades Cahaba Elementary School Rated A
- Attic
- Stone Countertops
About This Home
As of November 2023Nestled in the heart of Homewood, this completely renovated Home is the best opportunity out there. Upon entry, you will be welcomed into the large open concept living room with newly finished oak hardwood floors, plentiful natural light, and a cozy sunroom with wet bar, custom cabinets, and wine rack. The renovated kitchen features a spacious island with quartz countertops, stainless steel appliances that include a Wolf 6 burner gas range, custom cabinetry, a dining area, coffee bar and a large pantry. The spacious master suite is in a league of its own with a newly renovated master bath that includes porcelain tile, custom shower, large walk-in closet with added laundry space. Additional features include spacious bedrooms and closets, new LED lighting, all new plumbing and electrical upgrade, a finished basement with bedroom, family room, and plentiful storage space. The exterior features a newly installed flagstone patio and fenced yard. Prime location and zoned Homewood Schools.
Home Details
Home Type
- Single Family
Est. Annual Taxes
- $6,031
Year Built
- Built in 1950
Lot Details
- 8,712 Sq Ft Lot
- Fenced Yard
Home Design
- Wood Siding
Interior Spaces
- 1-Story Property
- Wet Bar
- Crown Molding
- Smooth Ceilings
- Ceiling Fan
- Recessed Lighting
- Brick Fireplace
- Gas Fireplace
- Double Pane Windows
- Living Room with Fireplace
- Dining Room
- Den
- Play Room
- Sun or Florida Room
- Pull Down Stairs to Attic
Kitchen
- Stove
- Built-In Microwave
- Dishwasher
- Stainless Steel Appliances
- Kitchen Island
- Stone Countertops
Flooring
- Wood
- Tile
Bedrooms and Bathrooms
- 4 Bedrooms
- Sitting Area In Primary Bedroom
- Walk-In Closet
- Bathtub and Shower Combination in Primary Bathroom
- Separate Shower
- Linen Closet In Bathroom
Laundry
- Laundry Room
- Laundry on main level
- Washer and Electric Dryer Hookup
Basement
- Basement Fills Entire Space Under The House
- Bedroom in Basement
- Laundry in Basement
- Natural lighting in basement
Parking
- Garage
- 1 Carport Space
- Basement Garage
- Driveway
- On-Street Parking
Schools
- Shades Cahaba Elementary School
- Homewood Middle School
- Homewood High School
Utilities
- Central Heating and Cooling System
- Heating System Uses Gas
- Underground Utilities
- Tankless Water Heater
Additional Features
- ENERGY STAR/CFL/LED Lights
- Covered patio or porch
Listing and Financial Details
- Assessor Parcel Number 28-00-18-2-001-005.000
Ownership History
Purchase Details
Home Financials for this Owner
Home Financials are based on the most recent Mortgage that was taken out on this home.Purchase Details
Home Financials for this Owner
Home Financials are based on the most recent Mortgage that was taken out on this home.Purchase Details
Home Financials for this Owner
Home Financials are based on the most recent Mortgage that was taken out on this home.Purchase Details
Home Financials for this Owner
Home Financials are based on the most recent Mortgage that was taken out on this home.Similar Homes in Birmingham, AL
Home Values in the Area
Average Home Value in this Area
Purchase History
| Date | Type | Sale Price | Title Company |
|---|---|---|---|
| Warranty Deed | $950,000 | None Listed On Document | |
| Deed | $725,000 | -- | |
| Survivorship Deed | $529,000 | None Available | |
| Survivorship Deed | $339,000 | -- |
Mortgage History
| Date | Status | Loan Amount | Loan Type |
|---|---|---|---|
| Previous Owner | $200,000 | Commercial | |
| Previous Owner | $100,000 | Commercial | |
| Previous Owner | $380,000 | New Conventional | |
| Previous Owner | $354,000 | New Conventional | |
| Previous Owner | $364,000 | Purchase Money Mortgage | |
| Previous Owner | $100,000 | Credit Line Revolving | |
| Previous Owner | $304,750 | Fannie Mae Freddie Mac |
Property History
| Date | Event | Price | Change | Sq Ft Price |
|---|---|---|---|---|
| 11/21/2023 11/21/23 | Sold | $950,000 | -2.6% | $315 / Sq Ft |
| 10/16/2023 10/16/23 | Price Changed | $975,000 | -1.5% | $323 / Sq Ft |
| 10/05/2023 10/05/23 | For Sale | $989,900 | +36.5% | $328 / Sq Ft |
| 08/24/2020 08/24/20 | Sold | $725,000 | -5.6% | $236 / Sq Ft |
| 07/26/2020 07/26/20 | Pending | -- | -- | -- |
| 07/25/2020 07/25/20 | For Sale | $768,000 | -- | $250 / Sq Ft |
Tax History Compared to Growth
Tax History
| Year | Tax Paid | Tax Assessment Tax Assessment Total Assessment is a certain percentage of the fair market value that is determined by local assessors to be the total taxable value of land and additions on the property. | Land | Improvement |
|---|---|---|---|---|
| 2024 | $6,108 | $102,720 | -- | -- |
| 2022 | $6,031 | $81,360 | $37,900 | $43,460 |
| 2021 | $5,307 | $71,700 | $37,900 | $33,800 |
| 2020 | $4,767 | $64,500 | $37,900 | $26,600 |
| 2019 | $4,408 | $59,720 | $0 | $0 |
| 2018 | $4,104 | $55,660 | $0 | $0 |
| 2017 | $3,549 | $48,260 | $0 | $0 |
| 2016 | $3,885 | $52,740 | $0 | $0 |
| 2015 | $3,549 | $48,260 | $0 | $0 |
| 2014 | $3,520 | $47,820 | $0 | $0 |
| 2013 | $3,520 | $47,820 | $0 | $0 |
Agents Affiliated with this Home
-

Seller's Agent in 2023
Angela Stevens
ARC Realty Vestavia
(205) 907-8915
7 in this area
62 Total Sales
-

Buyer's Agent in 2023
Ashley Brigham
ARC Realty - Homewood
(205) 907-5847
29 in this area
105 Total Sales
-

Seller's Agent in 2020
Billy Valekis
ARC Realty Vestavia
(205) 243-5744
12 in this area
178 Total Sales
-

Seller Co-Listing Agent in 2020
Charles Valekis
ARC Realty Vestavia
(205) 862-9780
16 in this area
149 Total Sales
Map
Source: Greater Alabama MLS
MLS Number: 21366755
APN: 28-00-18-2-001-005.000
- 1807 Mayfair Dr
- 1902 Wellington Rd
- 1900 Saulter Rd
- 3425 Sandner Ct Unit D
- 3441 Sandner Ct Unit D
- 3415 Windsor Blvd
- 1801 Wellington Rd
- 1629 27th Ave S
- 1902 26th Ave S
- 1631 26th Ave S
- 2609 B M Montgomery St Unit 3 & 4
- 2524 18th Place S
- 1725 Windsor Blvd
- 2534 19th St S
- 1528 Wellington Rd
- 422 Devon Dr
- 1618 26th Ave S
- 1609 Manhattan St
- 1532 Sutherland Place
- 501 Tamworth Ln
