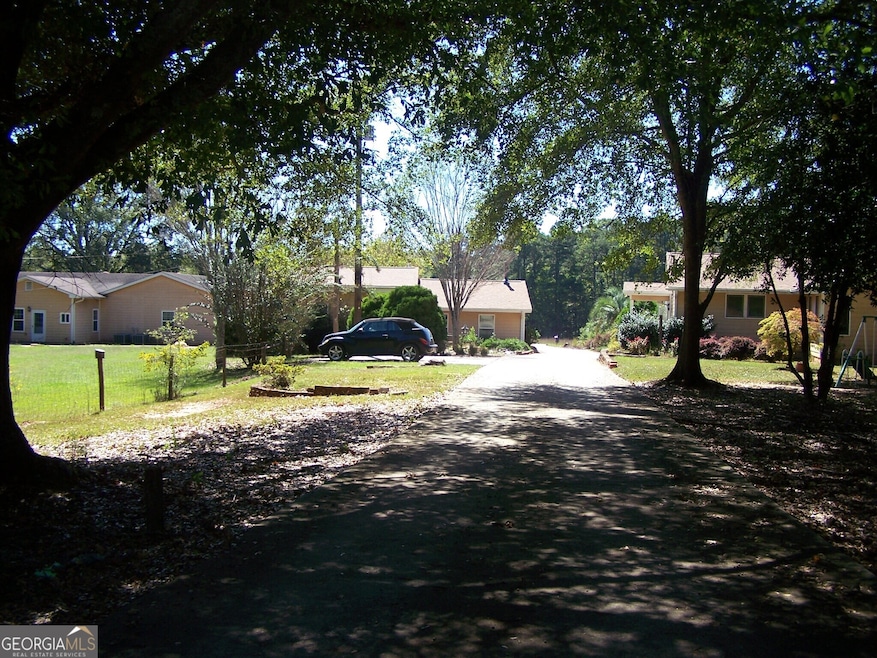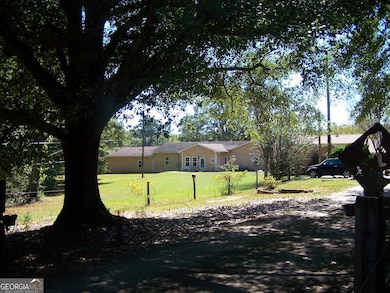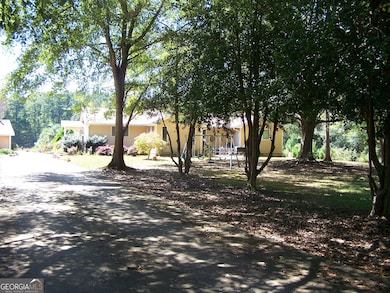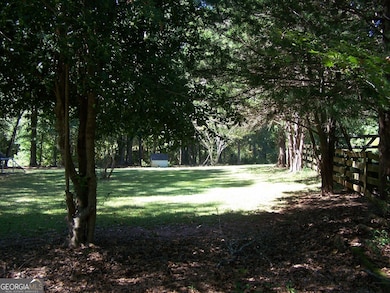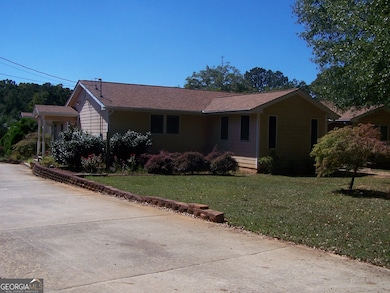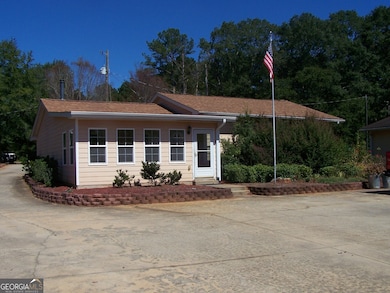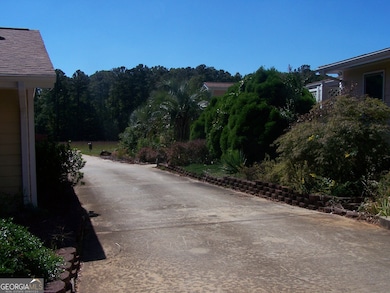1844 Peeksville Rd Locust Grove, GA 30248
Estimated payment $6,526/month
Highlights
- Additional Residence on Property
- Second Garage
- 20.78 Acre Lot
- Pool House
- RV or Boat Parking
- Deck
About This Home
PLAY WHERE YOU LIVE AND LIVE WHERE YOU WORK****MAIN HOME-4 BEDROOMS, 4 BATHS, VERY LARGE FAMILY ROOM, SEP DINING ROOM, SPACIOUS KITCHEN, MASTER SUITE WITH PRIVATE ACCESS TO SUNROOM, DECK AND SCREENED-IN PORCH OVERLOOKING POOL AREA, OFFICE/FLEX SPACE, 3 OF THE BEDROOMS HAVE ENSUITE BATHS***2ND HOME-4 BEDROOMS, 2 BATHS, SUNROOM, KITCHEN W/CENTER ISLAND, FAMILY ROOM, LAUNDRY***IN-GROUND POOL W/POOL HOUSE***3-CAR DETACHED GARAGE****APPROX 3,000 SQ FT SHOP WITH HVAC, OFFICE & SHOP AREA***20 ACRES WITH PARTIALLY FENCED PASTURE***HOMES SIT PRIVATELY OFF THE ROAD***ROAD FRONTAGE ON 2 ROADS***THERE ARE MANY POSSIBILITIES WITH THIS PROPERTY***MULTI-GENERATIONAL FAMILY COMPOUND***HOME BUSINESS***EVENT VENUE***HORSE OR CATTLE FARM***HOMESTEADING***FARMING***THIS PROPERTY HAS SO MUCH TO OFFER!!! TOTAL BEDROOMS AND BATHS ARE FOR BOTH HOMES. MORE PHOTOS COMING SOON!!!!
Property Details
Property Type
- Other
Est. Annual Taxes
- $15,233
Year Built
- Built in 1982
Lot Details
- 20.78 Acre Lot
- No Common Walls
- Kennel or Dog Run
- Fenced
- Private Lot
- Corner Lot
- Level Lot
- Open Lot
- Partially Wooded Lot
- Garden
- Grass Covered Lot
Home Design
- Ranch Style House
- Farm
- Block Foundation
- Slab Foundation
- Composition Roof
- Press Board Siding
- Concrete Siding
Interior Spaces
- 5,300 Sq Ft Home
- Ceiling Fan
- Wood Burning Stove
- Double Pane Windows
- Entrance Foyer
- Family Room with Fireplace
- Formal Dining Room
- Home Office
- Sun or Florida Room
- Screened Porch
- Crawl Space
- Pull Down Stairs to Attic
- Fire and Smoke Detector
- Laundry Room
Kitchen
- Breakfast Area or Nook
- Built-In Oven
- Cooktop
- Microwave
- Dishwasher
- Stainless Steel Appliances
Flooring
- Laminate
- Tile
Bedrooms and Bathrooms
- 8 Main Level Bedrooms
- Split Bedroom Floorplan
- Walk-In Closet
- 6 Full Bathrooms
- Soaking Tub
- Bathtub Includes Tile Surround
- Separate Shower
Parking
- 3 Car Garage
- Second Garage
- Parking Pad
- Parking Storage or Cabinetry
- Garage Door Opener
- RV or Boat Parking
Pool
- Pool House
- In Ground Pool
Outdoor Features
- Deck
- Patio
- Separate Outdoor Workshop
- Outbuilding
Schools
- Unity Grove Elementary School
- Locust Grove Middle School
- Locust Grove High School
Utilities
- Central Heating and Cooling System
- Heat Pump System
- Well
- Electric Water Heater
- Septic Tank
- High Speed Internet
- Phone Available
- Cable TV Available
Additional Features
- Additional Residence on Property
- Property is near schools
- Pasture
Listing and Financial Details
- Tax Lot 2ND
Community Details
Recreation
- Community Pool
Additional Features
- No Home Owners Association
- Laundry Facilities
Map
Home Values in the Area
Average Home Value in this Area
Tax History
| Year | Tax Paid | Tax Assessment Tax Assessment Total Assessment is a certain percentage of the fair market value that is determined by local assessors to be the total taxable value of land and additions on the property. | Land | Improvement |
|---|---|---|---|---|
| 2025 | $17,064 | $430,640 | $119,920 | $310,720 |
| 2024 | $17,064 | $365,000 | $107,960 | $257,040 |
| 2023 | $13,701 | $356,120 | $106,960 | $249,160 |
| 2022 | $12,021 | $312,320 | $98,720 | $213,600 |
| 2021 | $10,706 | $278,040 | $84,760 | $193,280 |
| 2020 | $10,024 | $260,280 | $79,800 | $180,480 |
| 2019 | $9,119 | $236,680 | $75,680 | $161,000 |
| 2018 | $0 | $222,920 | $69,920 | $153,000 |
| 2016 | $8,320 | $215,840 | $61,720 | $154,120 |
| 2015 | $7,874 | $198,080 | $59,240 | $138,840 |
| 2014 | $7,666 | $190,520 | $68,120 | $122,400 |
Property History
| Date | Event | Price | List to Sale | Price per Sq Ft |
|---|---|---|---|---|
| 11/16/2025 11/16/25 | For Sale | $997,500 | 0.0% | $188 / Sq Ft |
| 11/15/2025 11/15/25 | Off Market | $997,500 | -- | -- |
| 11/13/2025 11/13/25 | For Sale | $997,500 | 0.0% | $188 / Sq Ft |
| 11/12/2025 11/12/25 | Off Market | $997,500 | -- | -- |
| 11/01/2025 11/01/25 | For Sale | $997,500 | 0.0% | $188 / Sq Ft |
| 10/31/2025 10/31/25 | Off Market | $997,500 | -- | -- |
| 10/07/2025 10/07/25 | For Sale | $997,500 | -- | $188 / Sq Ft |
Purchase History
| Date | Type | Sale Price | Title Company |
|---|---|---|---|
| Deed | $400,000 | -- |
Mortgage History
| Date | Status | Loan Amount | Loan Type |
|---|---|---|---|
| Open | $320,000 | New Conventional |
Source: Georgia MLS
MLS Number: 10619931
APN: 0160-01-023-005
- 390 Burg Rd
- 394 Burg Rd
- 431 Vermeer Ct
- 1430 Cleveland Farm Rd
- 1433 Cleveland Farm Rd
- 3499 S Ola Rd
- 1430 Cleveland Farms Rd
- 651 Burg Rd
- 51 Oak Rd
- 1516 Big Bud Ln
- 1513 Big Bud Ln
- 1512 Big Bud Ln
- 35 Oak Rd
- 1509 Big Bud Ln
- Burton III Plan at Bunn Farms
- Jackson III Plan at Bunn Farms
- Hartwell III Plan at Bunn Farms
- Dockery III Plan at Bunn Farms
- 244 Oliver Dr
- 1421 Sodbuster Dr
- 148 Oliver Dr
- 649 Gleaner Way
- 204 Oliver Dr
- 1100 Amadas Dr
- 145 Cardell Farms Rd
- 3023 Ryan Rd
- 104 Waters Edge Dr
- 124 Waters Edge Dr
- 413 Grove Park Dr
- 509 Sarah's Ln
- 1004 Buttercup Ln
- 185 Waters Edge Dr
- 409 Atlas Ct
- 1420 Saddlebrook Ct
- 449 Sarah's Ln
- 400 Louise Way
- 1508 Denver Way
- 504 Rosalind Terrace
- 121 Pristine Dr
- 128 Pristine Dr
