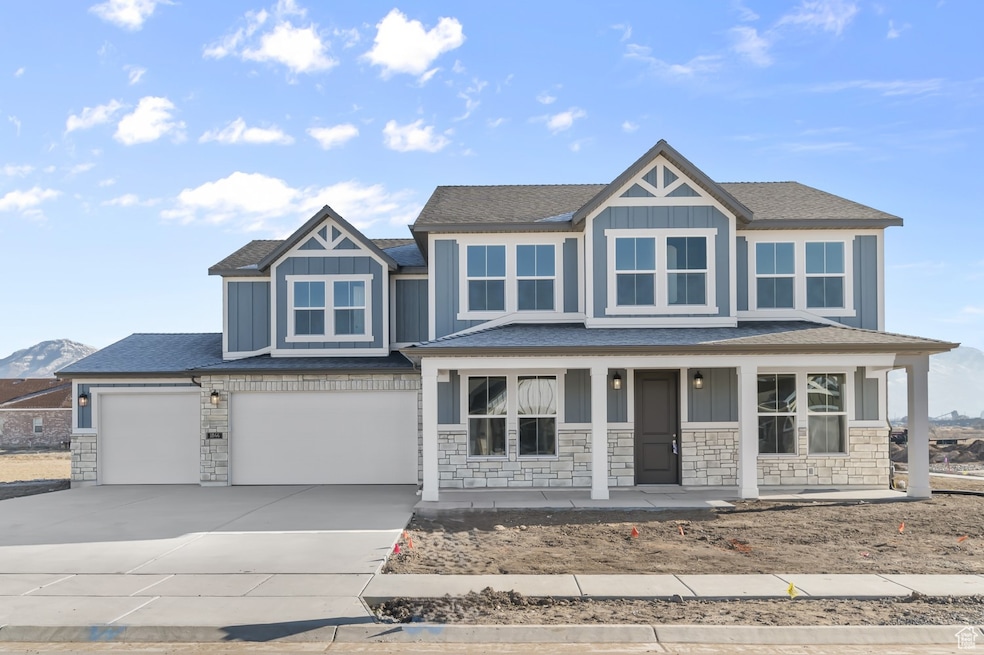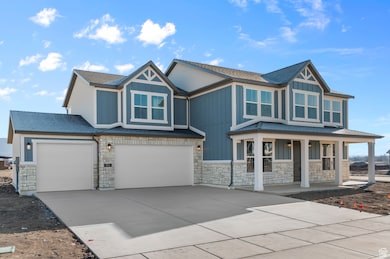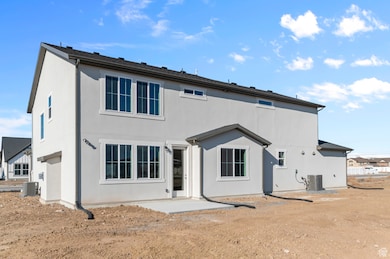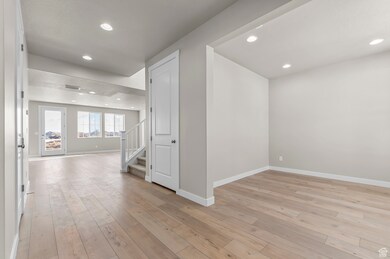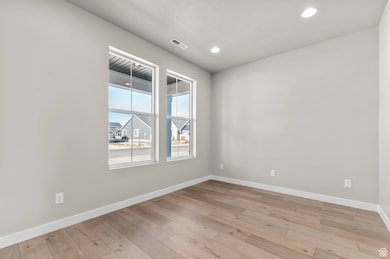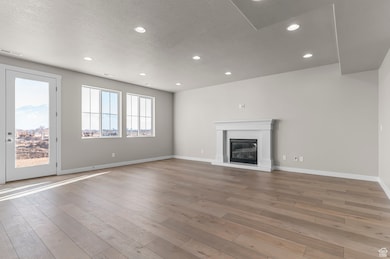1844 S 2475 W West Haven, UT 84401
Estimated payment $4,522/month
Highlights
- Great Room
- Den
- 3 Car Attached Garage
- No HOA
- Porch
- Double Pane Windows
About This Home
This beautiful 3000 Farmhouse home is a stunning four-bedroom layout designed for modern living and timeless elegance. Featured you will find graphite maple cabinets and quartz kitchen countertops, paired with platinum gas appliances, creating a luxurious and functional kitchen space. The flooring is a combination of laminate hardwood, tile, and carpet, offering durability and style throughout the home. This home includes a 3-car garage with a keypad and exit door for convenience, and a box window in the kitchen nook adds charm and natural light. The expanded great room provides ample space for relaxation and entertaining and energy efficiency is prioritized with a tankless water heater and sustainable design options. A cozy gas log fireplace enhances the living area, while Craftsman base and casing, a wood railing at the stairway, and 2-tone paint add character and detail. The grand bathroom features cultured marble surrounds and brushed and satin nickel hardware, offering a luxurious retreat. All located in a great country quite, city close community!
Listing Agent
C Terry Clark
Ivory Homes, LTD License #5485966 Listed on: 06/03/2025
Home Details
Home Type
- Single Family
Year Built
- Built in 2024
Lot Details
- 0.27 Acre Lot
- Property is zoned Single-Family
Parking
- 3 Car Attached Garage
Home Design
- Stone Siding
- Stucco
Interior Spaces
- 3,163 Sq Ft Home
- 2-Story Property
- Gas Log Fireplace
- Double Pane Windows
- Great Room
- Den
Kitchen
- Gas Oven
- Gas Range
- Disposal
Flooring
- Carpet
- Laminate
- Tile
Bedrooms and Bathrooms
- 4 Bedrooms
- Walk-In Closet
- Bathtub With Separate Shower Stall
Outdoor Features
- Porch
Schools
- Kanesville Elementary School
Utilities
- Forced Air Heating and Cooling System
- Natural Gas Connected
Community Details
- No Home Owners Association
- Fairhaven 337 Subdivision
Listing and Financial Details
- Home warranty included in the sale of the property
- Assessor Parcel Number 15-841-0037
Map
Home Values in the Area
Average Home Value in this Area
Property History
| Date | Event | Price | Change | Sq Ft Price |
|---|---|---|---|---|
| 09/04/2025 09/04/25 | Pending | -- | -- | -- |
| 06/03/2025 06/03/25 | For Sale | $720,000 | -- | $228 / Sq Ft |
Source: UtahRealEstate.com
MLS Number: 2089255
- 1918 S 2475 W
- 2024 S 2475 W
- 2500 Farmhouse Select Plan at Fairhaven
- 2050 Farmhouse Select Plan at Fairhaven
- 3000 Farmhouse Select Plan at Fairhaven
- 2000 Farmhouse Select Plan at Fairhaven
- 3200 Farmhouse Select Plan at Fairhaven
- 1700 Farmhouse Select Plan at Fairhaven
- 2300 Farmhouse Select Plan at Fairhaven
- 1831 S 2525 W
- 1882 S 2475 W
- 1857 S 2425 W
- 1869 S 2425 W
- 1900 S 2525 W
- 1903 S 2425 W
- 1944 S 2425 W
- 1954 S 2425 W
- 1656 S Prevedel Dr
- 1760 Haven Pkwy
- 1677 S Haven Pkwy
