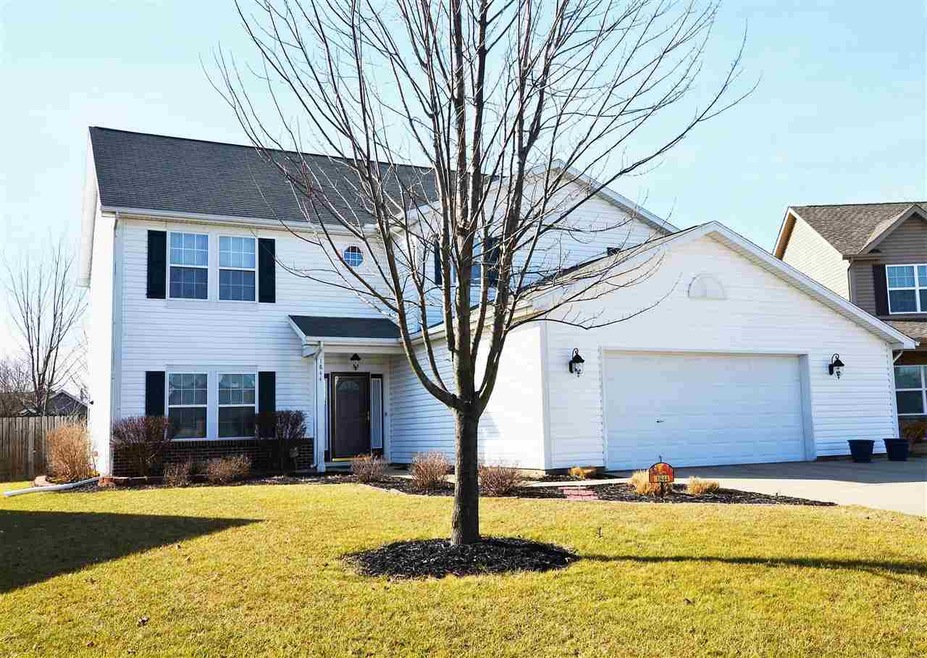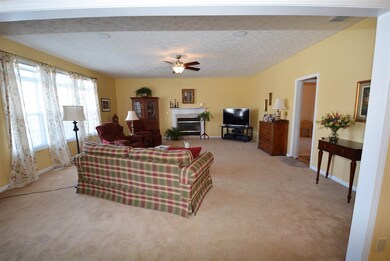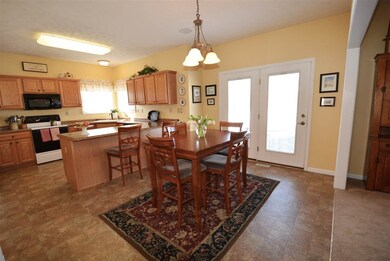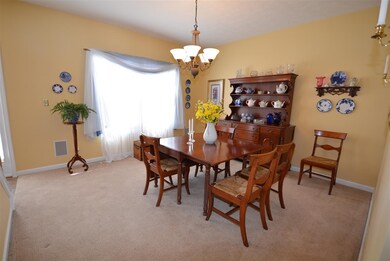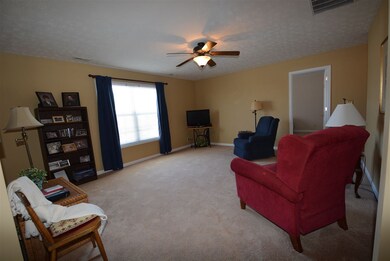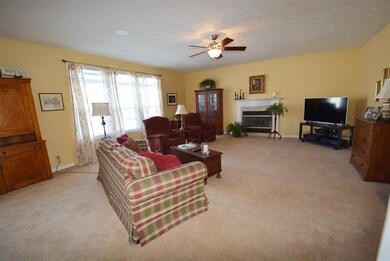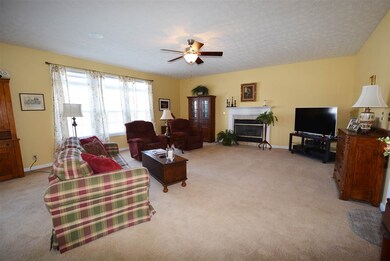
1844 Sandpiper Dr West Lafayette, IN 47906
Highlights
- Traditional Architecture
- Formal Dining Room
- Utility Sink
- Klondike Middle School Rated A-
- Cul-De-Sac
- 2 Car Attached Garage
About This Home
As of July 2021Spacious 5 bedroom home located in West Lafayette is just minutes to Purdue University. Nestled in a quiet cul-de-sac with fenced in yard and 20x40 patio with Sun Setter retractable awning. The 5th bedroom is located on main level and could also be used as an Office/Den. Over-sized 2 car garage includes a bump-out with built in shelves. Spacious bedrooms with walk in closets and 2nd floor laundry. This home has been meticulously cared for. SD offers access to pool, clubhouse, and fitness center with an additional membership from Blackbird Farms Apartments.
Home Details
Home Type
- Single Family
Est. Annual Taxes
- $1,905
Year Built
- Built in 2002
Lot Details
- 10,655 Sq Ft Lot
- Lot Dimensions are 72x148
- Cul-De-Sac
- Property is Fully Fenced
- Wood Fence
- Landscaped
- Level Lot
Parking
- 2 Car Attached Garage
- Garage Door Opener
Home Design
- Traditional Architecture
- Brick Exterior Construction
- Poured Concrete
- Shingle Roof
- Asphalt Roof
- Vinyl Construction Material
Interior Spaces
- 2,760 Sq Ft Home
- 2-Story Property
- Built-In Features
- Ceiling Fan
- Gas Log Fireplace
- Double Pane Windows
- Insulated Doors
- Entrance Foyer
- Formal Dining Room
Kitchen
- Eat-In Kitchen
- Breakfast Bar
- Laminate Countertops
- Utility Sink
- Disposal
Flooring
- Carpet
- Vinyl
Bedrooms and Bathrooms
- 5 Bedrooms
- Walk-In Closet
- Bathtub with Shower
- Separate Shower
Home Security
- Home Security System
- Storm Doors
- Fire and Smoke Detector
Utilities
- Forced Air Heating and Cooling System
- Heating System Uses Gas
- Cable TV Available
Additional Features
- Energy-Efficient Appliances
- Suburban Location
Listing and Financial Details
- Assessor Parcel Number 79-06-13-103-003.000-034
Ownership History
Purchase Details
Home Financials for this Owner
Home Financials are based on the most recent Mortgage that was taken out on this home.Purchase Details
Home Financials for this Owner
Home Financials are based on the most recent Mortgage that was taken out on this home.Purchase Details
Home Financials for this Owner
Home Financials are based on the most recent Mortgage that was taken out on this home.Purchase Details
Purchase Details
Home Financials for this Owner
Home Financials are based on the most recent Mortgage that was taken out on this home.Similar Homes in West Lafayette, IN
Home Values in the Area
Average Home Value in this Area
Purchase History
| Date | Type | Sale Price | Title Company |
|---|---|---|---|
| Warranty Deed | $336,000 | Metropolitan Title | |
| Warranty Deed | -- | None Available | |
| Warranty Deed | -- | -- | |
| Interfamily Deed Transfer | -- | None Available | |
| Corporate Deed | -- | -- | |
| Corporate Deed | -- | -- |
Mortgage History
| Date | Status | Loan Amount | Loan Type |
|---|---|---|---|
| Open | $343,728 | VA | |
| Previous Owner | $179,900 | New Conventional | |
| Previous Owner | $179,900 | New Conventional | |
| Previous Owner | $208,000 | New Conventional | |
| Previous Owner | $166,400 | Adjustable Rate Mortgage/ARM | |
| Previous Owner | $50,000 | Fannie Mae Freddie Mac | |
| Previous Owner | $45,000 | Unknown | |
| Previous Owner | $30,000 | No Value Available |
Property History
| Date | Event | Price | Change | Sq Ft Price |
|---|---|---|---|---|
| 07/30/2021 07/30/21 | Sold | $336,000 | +1.8% | $122 / Sq Ft |
| 06/30/2021 06/30/21 | Pending | -- | -- | -- |
| 06/18/2021 06/18/21 | For Sale | $330,000 | +37.6% | $120 / Sq Ft |
| 08/06/2019 08/06/19 | Sold | $239,900 | 0.0% | $87 / Sq Ft |
| 07/12/2019 07/12/19 | Pending | -- | -- | -- |
| 05/29/2019 05/29/19 | For Sale | $239,900 | +9.5% | $87 / Sq Ft |
| 05/31/2016 05/31/16 | Sold | $219,000 | -4.4% | $79 / Sq Ft |
| 03/13/2016 03/13/16 | Pending | -- | -- | -- |
| 03/04/2016 03/04/16 | For Sale | $229,000 | -- | $83 / Sq Ft |
Tax History Compared to Growth
Tax History
| Year | Tax Paid | Tax Assessment Tax Assessment Total Assessment is a certain percentage of the fair market value that is determined by local assessors to be the total taxable value of land and additions on the property. | Land | Improvement |
|---|---|---|---|---|
| 2024 | $3,152 | $315,200 | $40,100 | $275,100 |
| 2023 | $2,913 | $291,300 | $40,100 | $251,200 |
| 2022 | $2,607 | $260,700 | $40,100 | $220,600 |
| 2021 | $2,341 | $234,100 | $40,100 | $194,000 |
| 2020 | $2,155 | $215,500 | $40,100 | $175,400 |
| 2019 | $2,055 | $205,500 | $40,100 | $165,400 |
| 2018 | $2,052 | $205,200 | $37,800 | $167,400 |
| 2017 | $1,984 | $198,400 | $37,800 | $160,600 |
| 2016 | $1,875 | $194,700 | $37,800 | $156,900 |
| 2014 | $1,905 | $195,200 | $37,800 | $157,400 |
| 2013 | $1,849 | $185,500 | $37,800 | $147,700 |
Agents Affiliated with this Home
-
Mary Mason

Seller's Agent in 2021
Mary Mason
BerkshireHathaway HS IN Realty
(765) 714-3547
23 in this area
144 Total Sales
-
John W. Wilson

Buyer's Agent in 2021
John W. Wilson
Redlow Group
(765) 413-1411
17 in this area
161 Total Sales
-
Brian Waters
B
Seller's Agent in 2019
Brian Waters
Mentor Listing Realty, Inc.
(214) 924-0450
1 in this area
94 Total Sales
-
Sharon Walter

Seller's Agent in 2016
Sharon Walter
Keller Williams Lafayette
(765) 426-5343
7 in this area
43 Total Sales
-
Teri Wiedman

Buyer's Agent in 2016
Teri Wiedman
F.C. Tucker/Shook
(765) 491-4629
18 in this area
57 Total Sales
Map
Source: Indiana Regional MLS
MLS Number: 201608539
APN: 79-06-13-103-003.000-034
- 1801 King Eider Dr
- 1813 Mallard Ct
- 41 Peregrine Ct
- 1201 Lindberg Rd
- 2628 Grosbeak Ln
- 801 Trace 8
- 1159 Camelback Blvd
- 2208 Longspur Dr
- 1800 White Eagle Ct
- 1410 Trace Fourteen
- 1925 Mud Creek Ct
- 1937 Mud Creek Ct
- 2053 Nightjar Ct
- 1602 Scarlett Dr
- 1936 Mud Creek Ct
- 1871 Petit Dr
- 1899 Petit Dr
- 1858 Petit Dr
- 2846 Grackle Ln
- 1970 Petit Dr
