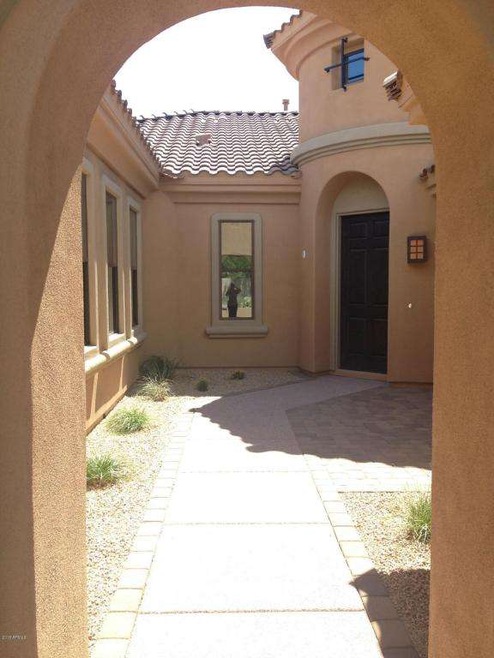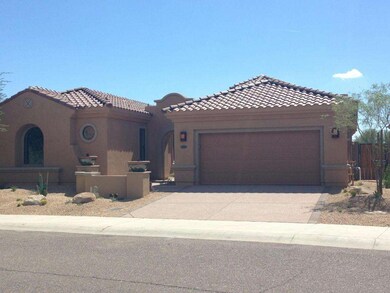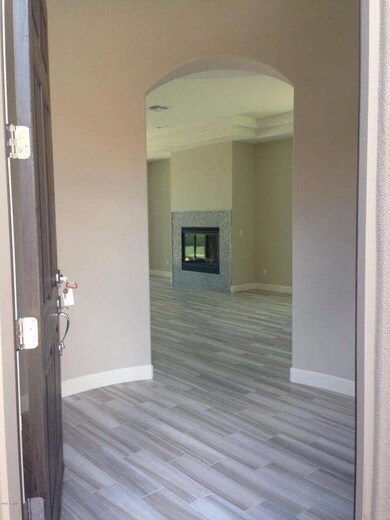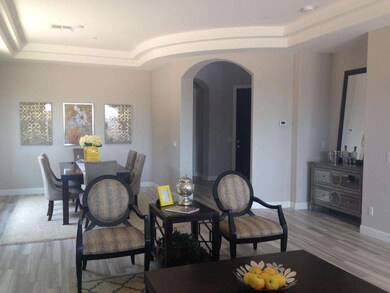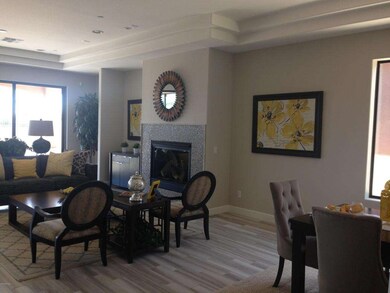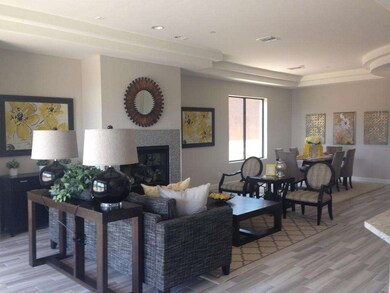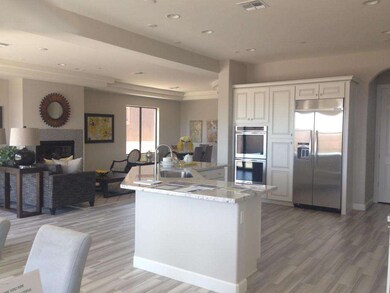
18442 N 97th Way Scottsdale, AZ 85255
McDowell Mountain Ranch NeighborhoodHighlights
- Gated Community
- Clubhouse
- Granite Countertops
- Copper Ridge School Rated A
- Spanish Architecture
- Heated Community Pool
About This Home
As of December 2016Brand new Toll Brothers home! A portico entry with courtyard leads to the interior courtyard of this 4 bedroom, 3.5 bath, 2846 sq. ft. single level home. Wood-like tile is located throughout this home with carpet in the bedrooms and closets. The open gourmet kitchen has a breakfast nook with bay window on one side and the island overlooks the fireplace in the family /dining room area. An oversized, multi slide door off of the living room allows the space to open up for indoor/outdoor entertaining. The master suite includes a huge walk-in closet with dual split sinks, soaking tub and oversized shower with frameless glass enclosure. Laundry room with cabinets and sink is located right off of the 3 car tandem garage. Move in ready come see!
Last Agent to Sell the Property
Camelot Homes, Inc. License #SA531546000 Listed on: 07/01/2015
Co-Listed By
Linda Vollrath
Realty ONE Group License #SA106934000
Last Buyer's Agent
Sharon Erickson
Polly Mitchell Global Realty License #SA538761000
Home Details
Home Type
- Single Family
Est. Annual Taxes
- $2,674
Year Built
- Built in 2015
Lot Details
- 8,869 Sq Ft Lot
- Desert faces the front of the property
- Block Wall Fence
- Front Yard Sprinklers
Parking
- 2 Open Parking Spaces
- 3 Car Garage
- Tandem Parking
Home Design
- Spanish Architecture
- Wood Frame Construction
- Tile Roof
- Stucco
Interior Spaces
- 2,846 Sq Ft Home
- 1-Story Property
- Ceiling height of 9 feet or more
- Gas Fireplace
- Double Pane Windows
- Low Emissivity Windows
- Living Room with Fireplace
Kitchen
- Eat-In Kitchen
- Gas Cooktop
- Built-In Microwave
- Dishwasher
- Kitchen Island
- Granite Countertops
Flooring
- Carpet
- Tile
Bedrooms and Bathrooms
- 4 Bedrooms
- Walk-In Closet
- Primary Bathroom is a Full Bathroom
- 3.5 Bathrooms
- Dual Vanity Sinks in Primary Bathroom
- Bathtub With Separate Shower Stall
Laundry
- Laundry in unit
- Gas Dryer Hookup
Home Security
- Security System Owned
- Fire Sprinkler System
Schools
- Copper Ridge Elementary School
- Copper Ridge Middle School
- Chaparral High School
Utilities
- Refrigerated Cooling System
- Zoned Heating
- Heating System Uses Natural Gas
- Water Softener
- High Speed Internet
- Cable TV Available
Additional Features
- No Interior Steps
- Covered Patio or Porch
Listing and Financial Details
- Tax Lot 446
- Assessor Parcel Number 217-11-652
Community Details
Overview
- Property has a Home Owners Association
- First Residential Association, Phone Number (480) 551-4300
- Built by Toll Brothers
- Windgate Ranch Subdivision, Arroyo Floorplan
Amenities
- Clubhouse
- Recreation Room
Recreation
- Tennis Courts
- Community Playground
- Heated Community Pool
- Community Spa
Security
- Security Guard
- Gated Community
Ownership History
Purchase Details
Purchase Details
Home Financials for this Owner
Home Financials are based on the most recent Mortgage that was taken out on this home.Purchase Details
Home Financials for this Owner
Home Financials are based on the most recent Mortgage that was taken out on this home.Purchase Details
Home Financials for this Owner
Home Financials are based on the most recent Mortgage that was taken out on this home.Similar Homes in Scottsdale, AZ
Home Values in the Area
Average Home Value in this Area
Purchase History
| Date | Type | Sale Price | Title Company |
|---|---|---|---|
| Warranty Deed | -- | None Listed On Document | |
| Interfamily Deed Transfer | -- | First American Title Insuran | |
| Interfamily Deed Transfer | -- | First American Title Ins Co | |
| Warranty Deed | $858,450 | First American Title Ins Co | |
| Special Warranty Deed | $747,796 | Westminster Title Agency | |
| Special Warranty Deed | -- | Westminster Title Agency |
Mortgage History
| Date | Status | Loan Amount | Loan Type |
|---|---|---|---|
| Previous Owner | $200,000 | Credit Line Revolving | |
| Previous Owner | $657,000 | New Conventional | |
| Previous Owner | $674,000 | New Conventional | |
| Previous Owner | $686,760 | New Conventional | |
| Previous Owner | $598,236 | New Conventional |
Property History
| Date | Event | Price | Change | Sq Ft Price |
|---|---|---|---|---|
| 12/29/2016 12/29/16 | Sold | $858,450 | -4.5% | $301 / Sq Ft |
| 11/09/2016 11/09/16 | Pending | -- | -- | -- |
| 10/31/2016 10/31/16 | For Sale | $899,000 | +2.2% | $315 / Sq Ft |
| 04/19/2016 04/19/16 | Sold | $880,000 | -6.0% | $298 / Sq Ft |
| 03/05/2016 03/05/16 | Pending | -- | -- | -- |
| 02/17/2016 02/17/16 | For Sale | $935,995 | +25.2% | $317 / Sq Ft |
| 10/23/2015 10/23/15 | Sold | $747,796 | -9.9% | $263 / Sq Ft |
| 09/27/2015 09/27/15 | Pending | -- | -- | -- |
| 09/21/2015 09/21/15 | Price Changed | $829,995 | -0.4% | $292 / Sq Ft |
| 07/14/2015 07/14/15 | Price Changed | $832,995 | +1.8% | $293 / Sq Ft |
| 06/08/2015 06/08/15 | For Sale | $817,995 | -- | $287 / Sq Ft |
Tax History Compared to Growth
Tax History
| Year | Tax Paid | Tax Assessment Tax Assessment Total Assessment is a certain percentage of the fair market value that is determined by local assessors to be the total taxable value of land and additions on the property. | Land | Improvement |
|---|---|---|---|---|
| 2025 | $4,848 | $80,526 | -- | -- |
| 2024 | $4,785 | $76,692 | -- | -- |
| 2023 | $4,785 | $123,820 | $24,760 | $99,060 |
| 2022 | $4,509 | $92,810 | $18,560 | $74,250 |
| 2021 | $4,829 | $83,260 | $16,650 | $66,610 |
| 2020 | $4,781 | $80,120 | $16,020 | $64,100 |
| 2019 | $4,593 | $76,310 | $15,260 | $61,050 |
| 2018 | $4,428 | $75,480 | $15,090 | $60,390 |
| 2017 | $4,215 | $74,500 | $14,900 | $59,600 |
| 2016 | $4,122 | $68,300 | $13,660 | $54,640 |
| 2015 | $872 | $28,480 | $28,480 | $0 |
Agents Affiliated with this Home
-
S
Seller's Agent in 2016
Sharon Erickson
Polly Mitchell Global Realty
-
Leela Smith

Seller's Agent in 2016
Leela Smith
Camelot Homes, Inc.
(480) 367-4300
18 Total Sales
-
L
Seller Co-Listing Agent in 2016
Linda Vollrath
Realty One Group
-
Monica Monson
M
Buyer's Agent in 2016
Monica Monson
The Noble Agency
(480) 250-0848
11 in this area
107 Total Sales
-
James Kearns
J
Buyer's Agent in 2016
James Kearns
HomeSmart
(602) 230-7600
7 in this area
104 Total Sales
Map
Source: Arizona Regional Multiple Listing Service (ARMLS)
MLS Number: 5301133
APN: 217-11-652
- 18515 N 97th Way
- 18650 N Thompson Peak Pkwy Unit 1028
- 18502 N 98th Way
- 18127 N 98th Way
- 18411 N 95th St
- 18267 N 95th St
- 18802 N 97th Place
- 9571 E Nittany Dr
- 18500 N 95th St
- 9990 E Desert Beauty Dr
- 18961 N 98th St
- 9433 E Trailside View
- 9735 E Kemper Way
- 9467 E Rockwood Dr
- 17918 N 95th St
- 18720 N 101st St Unit 3006
- 18720 N 101st St Unit 3021
- 18720 N 101st St Unit 2017
- 18720 N 101st St Unit 2016
- 18720 N 101st St Unit 3019
