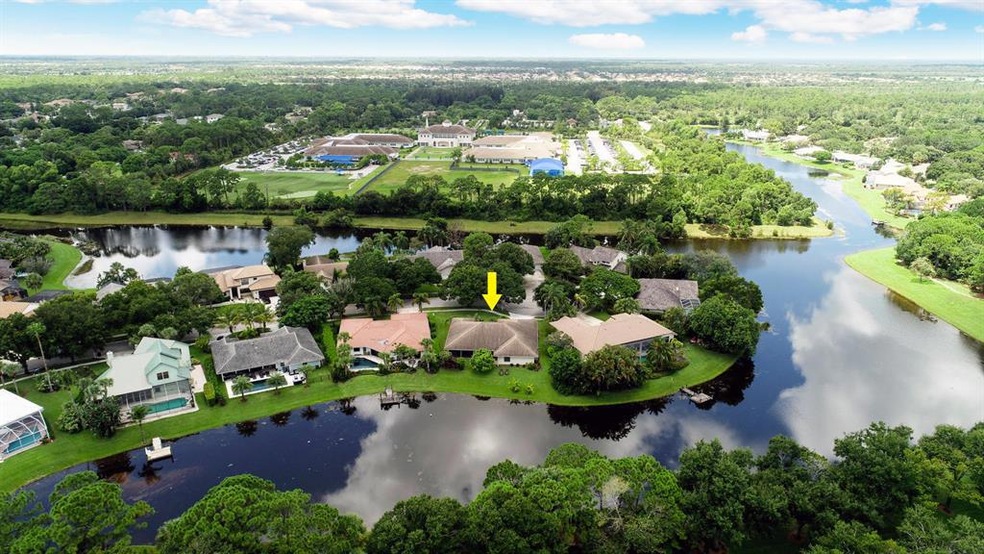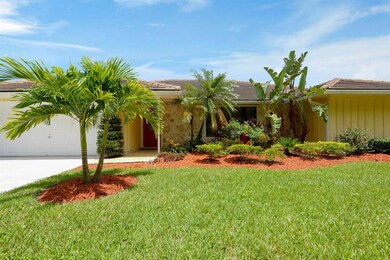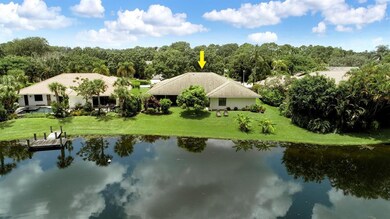
18444 Lost Lake Way Jupiter, FL 33458
The Shores NeighborhoodHighlights
- Lake Front
- Fruit Trees
- Vaulted Ceiling
- Limestone Creek Elementary School Rated A-
- Room in yard for a pool
- Roman Tub
About This Home
As of November 2019Spacious 3 Br, 2 Ba lakefront home in the beautiful tree lined neighborhood of the Shores, oversized cul-de-sac lot. Enjoy your morning coffee from the expansive screened lanai overlooking a sparkling lake. Extra bonus room off laundry room that can be used as a small office/den or extra space for hobbies. Freshly painted. Vaulted ceilings. Open kitchen make cooking a pleasure with new stainless appliances, wood cabinetry, granite counters. The master bath has been remodeled and incl a jacuzzi tub. Plenty of storage incl 2 master closets & walk-in closets in other two bedrooms. Other features inc. newer roof & A/C system, gutters, shutters, new w/d & water heater, lush landscaping w. mature fruit trees. Ideal location close to entrance - easy access, close to schools, shopping & highways.
Last Agent to Sell the Property
Paradise Real Estate Intl License #3028821 Listed on: 08/12/2019

Home Details
Home Type
- Single Family
Est. Annual Taxes
- $5,292
Year Built
- Built in 1988
Lot Details
- 9,242 Sq Ft Lot
- Lake Front
- Sprinkler System
- Fruit Trees
- Property is zoned R1
HOA Fees
- $75 Monthly HOA Fees
Parking
- 2 Car Attached Garage
- Garage Door Opener
- Driveway
Home Design
- Frame Construction
- Concrete Roof
Interior Spaces
- 2,385 Sq Ft Home
- 1-Story Property
- Vaulted Ceiling
- Ceiling Fan
- Blinds
- Entrance Foyer
- Family Room
- Combination Dining and Living Room
- Den
- Lake Views
- Pull Down Stairs to Attic
- Fire and Smoke Detector
Kitchen
- Breakfast Area or Nook
- Eat-In Kitchen
- Electric Range
- Microwave
- Ice Maker
- Dishwasher
- Disposal
Flooring
- Carpet
- Ceramic Tile
Bedrooms and Bathrooms
- 3 Bedrooms
- Split Bedroom Floorplan
- Walk-In Closet
- 2 Full Bathrooms
- Dual Sinks
- Roman Tub
- Jettted Tub and Separate Shower in Primary Bathroom
Laundry
- Dryer
- Washer
Outdoor Features
- Room in yard for a pool
- Patio
Utilities
- Central Heating and Cooling System
- Electric Water Heater
- Cable TV Available
Listing and Financial Details
- Assessor Parcel Number 30424034080000590
Community Details
Overview
- Association fees include common areas
- Shores 1 Subdivision
Recreation
- Trails
Ownership History
Purchase Details
Home Financials for this Owner
Home Financials are based on the most recent Mortgage that was taken out on this home.Purchase Details
Home Financials for this Owner
Home Financials are based on the most recent Mortgage that was taken out on this home.Purchase Details
Home Financials for this Owner
Home Financials are based on the most recent Mortgage that was taken out on this home.Purchase Details
Home Financials for this Owner
Home Financials are based on the most recent Mortgage that was taken out on this home.Purchase Details
Home Financials for this Owner
Home Financials are based on the most recent Mortgage that was taken out on this home.Similar Homes in Jupiter, FL
Home Values in the Area
Average Home Value in this Area
Purchase History
| Date | Type | Sale Price | Title Company |
|---|---|---|---|
| Warranty Deed | $487,000 | Attorney | |
| Warranty Deed | $436,000 | None Available | |
| Warranty Deed | $324,000 | Clarion Title Company Inc | |
| Warranty Deed | $335,000 | Sunbelt Title Agency | |
| Warranty Deed | $255,000 | Horizon Title Services Inc |
Mortgage History
| Date | Status | Loan Amount | Loan Type |
|---|---|---|---|
| Open | $443,300 | New Conventional | |
| Closed | $438,300 | New Conventional | |
| Previous Owner | $384,500 | Adjustable Rate Mortgage/ARM | |
| Previous Owner | $318,131 | FHA | |
| Previous Owner | $268,000 | Purchase Money Mortgage | |
| Previous Owner | $43,000 | Credit Line Revolving | |
| Previous Owner | $228,000 | Unknown | |
| Previous Owner | $28,000 | Credit Line Revolving | |
| Previous Owner | $229,500 | No Value Available |
Property History
| Date | Event | Price | Change | Sq Ft Price |
|---|---|---|---|---|
| 11/06/2019 11/06/19 | Sold | $487,000 | -3.6% | $204 / Sq Ft |
| 10/07/2019 10/07/19 | Pending | -- | -- | -- |
| 08/12/2019 08/12/19 | For Sale | $505,000 | +15.8% | $212 / Sq Ft |
| 05/16/2018 05/16/18 | Sold | $436,000 | -9.2% | $183 / Sq Ft |
| 04/16/2018 04/16/18 | Pending | -- | -- | -- |
| 01/15/2018 01/15/18 | For Sale | $480,000 | +48.1% | $201 / Sq Ft |
| 09/17/2012 09/17/12 | Sold | $324,000 | -10.0% | $136 / Sq Ft |
| 08/18/2012 08/18/12 | Pending | -- | -- | -- |
| 12/05/2011 12/05/11 | For Sale | $359,999 | -- | $151 / Sq Ft |
Tax History Compared to Growth
Tax History
| Year | Tax Paid | Tax Assessment Tax Assessment Total Assessment is a certain percentage of the fair market value that is determined by local assessors to be the total taxable value of land and additions on the property. | Land | Improvement |
|---|---|---|---|---|
| 2024 | $8,017 | $470,137 | -- | -- |
| 2023 | $7,872 | $456,444 | $0 | $0 |
| 2022 | $7,360 | $415,577 | $0 | $0 |
| 2021 | $7,150 | $403,473 | $180,800 | $222,673 |
| 2020 | $7,278 | $406,148 | $176,000 | $230,148 |
| 2019 | $6,720 | $371,706 | $160,000 | $211,706 |
| 2018 | $5,292 | $305,295 | $0 | $0 |
| 2017 | $5,275 | $299,016 | $0 | $0 |
| 2016 | $5,267 | $292,866 | $0 | $0 |
| 2015 | $5,387 | $290,830 | $0 | $0 |
| 2014 | $5,454 | $288,522 | $0 | $0 |
Agents Affiliated with this Home
-

Seller's Agent in 2019
Paul Portugal
Paradise Real Estate Intl
(561) 691-3751
55 Total Sales
-
R
Buyer's Agent in 2019
Reginald Scurry
(561) 339-5999
25 Total Sales
-

Seller's Agent in 2018
Tracey Lavoll
Keller Williams Realty/P B
(561) 707-8845
14 in this area
94 Total Sales
-

Seller's Agent in 2012
Angelina Martinsen
RE/MAX
37 Total Sales
-

Seller Co-Listing Agent in 2012
Peter Martinsen
RE/MAX
2 in this area
20 Total Sales
-

Seller Co-Listing Agent in 2012
Pete Martinsen
RE/MAX
(561) 574-0512
2 in this area
32 Total Sales
Map
Source: BeachesMLS
MLS Number: R10553606
APN: 30-42-40-34-08-000-0590
- 18475 Lake Bend Dr
- 18402 Lake Bend Dr
- 18366 Lake Bend Dr
- 18510 Lake Bend Dr
- 18352 Flagship Cir
- 133 Mystic Ln
- 112 Bryce Ln
- 18400 Symphony Ct
- 18290 Limestone Creek Rd
- 18416 Symphony Ct
- 18424 Symphony Ct
- 18465 Symphony Ct
- 18660 Misty Lake Dr
- 000 Palm Garden St
- 18480 Symphony Ct
- 18519 Claybrook St
- 7126 Rockwood Rd
- 7102 Rockwood Rd
- 7214 Rockwood Rd
- 18910 Misty Lake Dr



