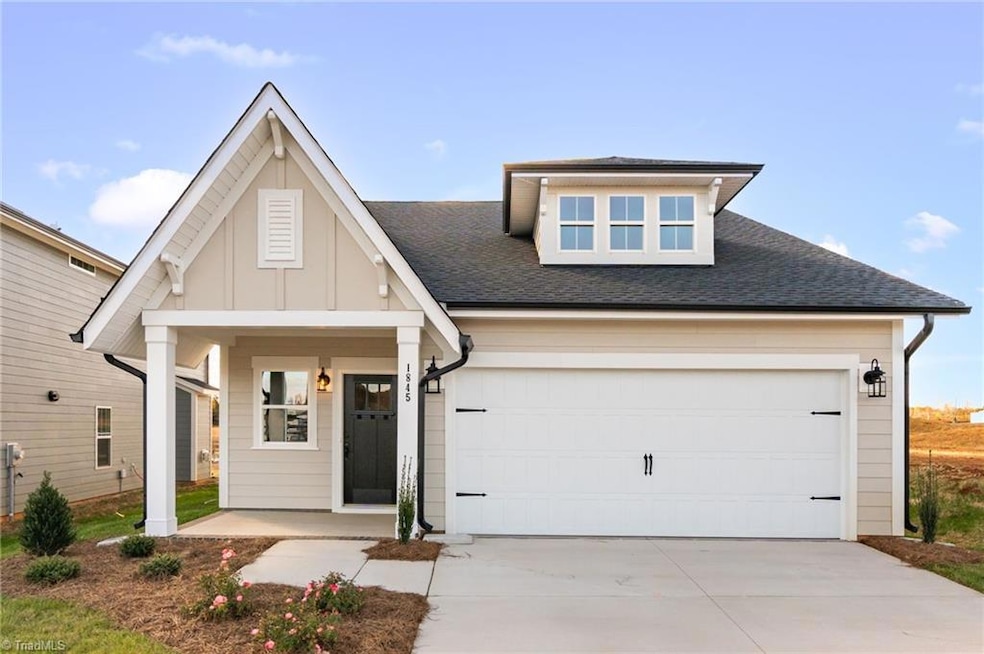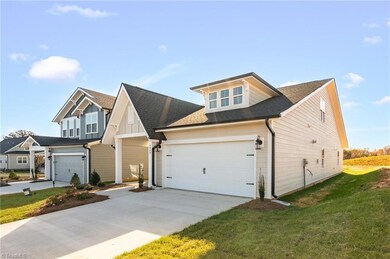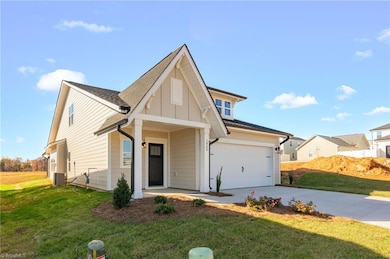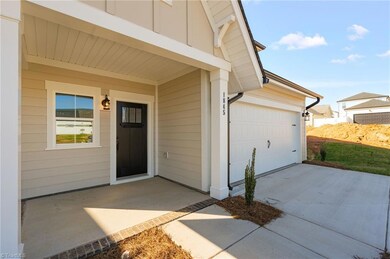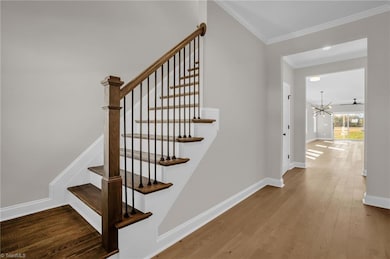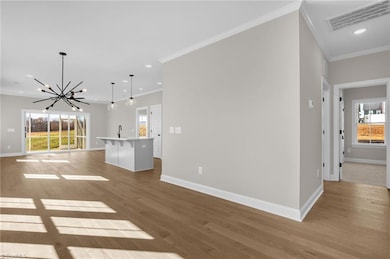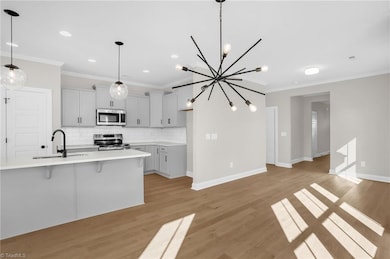1845 Ashen St Kernersville, NC 27284
Yorktown NeighborhoodEstimated payment $3,105/month
Highlights
- New Construction
- Main Floor Primary Bedroom
- Forced Air Heating and Cooling System
- In Ground Pool
- 2 Car Attached Garage
About This Home
Looking for MAIN LEVEL LIVING in Welden Village? This MOVE-IN READY home offers JUST THAT! With no steps into the front door, enter into a welcoming foyer that opens to a flexible space—ideal for an office or reading nook. The open-concept kitchen, dining, and great room are perfect for daily living or entertaining, with a stunning glass slider leading to an oversized screened porch. Enjoy a chef’s kitchen with Cosmos Carrara quartz countertops and soft-close cabinets in a calming mist hue. The main-level primary suite features wood flooring, tiled walk-in shower, water closet, and direct access to a spacious walk-in closet. A second main-level bedroom sits near a full guest bath. Upstairs includes a loft, 3rd bedroom, and full bath—great for guests or a private office. This is the LAST Baker to be built in 2025—don’t miss out! What better holiday gift? Tour this home by visiting the sales center @ 1710 Creekline Dr, WED–SUN, 1–5PM!
Open House Schedule
-
Thursday, November 20, 20251:00 to 5:00 pm11/20/2025 1:00:00 PM +00:0011/20/2025 5:00:00 PM +00:00Add to Calendar
-
Friday, November 21, 20251:00 to 5:00 pm11/21/2025 1:00:00 PM +00:0011/21/2025 5:00:00 PM +00:00Add to Calendar
Home Details
Home Type
- Single Family
Year Built
- Built in 2025 | New Construction
Lot Details
- 6,534 Sq Ft Lot
- Property is zoned TND-C
HOA Fees
- $96 Monthly HOA Fees
Parking
- 2 Car Attached Garage
- Driveway
Home Design
- Slab Foundation
Interior Spaces
- 2,149 Sq Ft Home
- Property has 2 Levels
Bedrooms and Bathrooms
- 3 Bedrooms
- Primary Bedroom on Main
Pool
- In Ground Pool
Utilities
- Forced Air Heating and Cooling System
- Heating System Uses Natural Gas
- Gas Water Heater
Listing and Financial Details
- Tax Lot SVH 45
- Assessor Parcel Number 6884379761
- 1% Total Tax Rate
Community Details
Overview
- Welden Village Subdivision
Recreation
- Community Pool
Map
Home Values in the Area
Average Home Value in this Area
Property History
| Date | Event | Price | List to Sale | Price per Sq Ft |
|---|---|---|---|---|
| 11/18/2025 11/18/25 | For Sale | $479,900 | -- | $223 / Sq Ft |
Source: Triad MLS
MLS Number: 1202535
- 147 Cross Village Ave
- 1738 Creekline Dr
- 1628 Cross Village Ave
- Westerly Plan at Welden Center - Southgreen
- Lynwood Plan at Welden Center - Southgreen
- Arcadia II Plan at Welden Center - Springvale Hill at Welden Village
- Cumberland Plan at Welden Center - Springvale Hill at Welden Village
- Baker Plan at Welden Center - Southgreen
- Cridland Plan at Welden Center - Southgreen
- Jamison Plan at Welden Center - Southgreen
- Vienna Plan at Welden Center - Southgreen
- Moore Plan at Welden Center - Springvale Hill at Welden Village
- Westerwood Plan at Welden Center - Southgreen
- Cumberland Plan at Welden Center - Southgreen
- Kirkwood Plan at Welden Ridge
- Starmount Plan at Welden Ridge
- Hewitt Plan at Welden Center - Springvale Hill at Welden Village
- Tabor Plan at Welden Center - Southgreen
- 1715 Creekline Dr
- 1713 Creekline Dr
- 8000 Carlow Dr
- 1477 Springvale Hill Dr
- 1535 New Bridge Dr
- 1341 Ellis Forest Rd
- 1000 Abbotts Creek Cir
- 1833 Ridge Creek Dr
- 1311 Red Deer Dr
- 1262 Solomon Dr Unit Dogwood
- 1262 Solomon Dr Unit Cypress
- 1259 Evelynnview Ln
- 1428 Amberview Ln
- 1262 Solomon Dr
- 1461 Jag Branch Blvd
- 5385 MacY Grove Rd
- 1139 Evelynnview Ln
- 1132 Evelynnview Ln
- 1014 Grays Land Ct
- 1710 Beeson Park Ln
- 515 Springbrook Dr
- 107 Patio Ct
