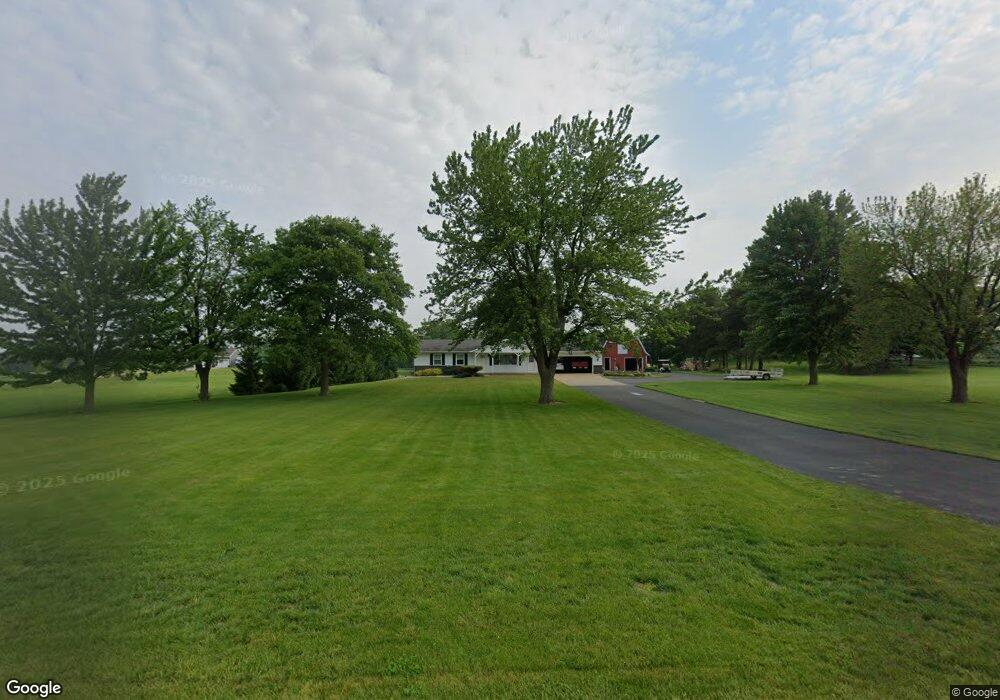1845 Byron Rd Hudsonville, MI 49426
Estimated Value: $333,000 - $418,932
--
Bed
--
Bath
1,250
Sq Ft
$304/Sq Ft
Est. Value
About This Home
This home is located at 1845 Byron Rd, Hudsonville, MI 49426 and is currently estimated at $379,733, approximately $303 per square foot. 1845 Byron Rd is a home located in Ottawa County with nearby schools including Forest Grove Elementary School, Riley Street Middle School, and Hudsonville Freshman Campus.
Create a Home Valuation Report for This Property
The Home Valuation Report is an in-depth analysis detailing your home's value as well as a comparison with similar homes in the area
Home Values in the Area
Average Home Value in this Area
Tax History Compared to Growth
Tax History
| Year | Tax Paid | Tax Assessment Tax Assessment Total Assessment is a certain percentage of the fair market value that is determined by local assessors to be the total taxable value of land and additions on the property. | Land | Improvement |
|---|---|---|---|---|
| 2025 | $3,606 | $207,200 | $0 | $0 |
| 2024 | $2,889 | $177,300 | $0 | $0 |
| 2023 | $2,759 | $166,100 | $0 | $0 |
| 2022 | $3,279 | $149,700 | $0 | $0 |
| 2021 | $3,175 | $146,100 | $0 | $0 |
| 2020 | $2,521 | $135,700 | $0 | $0 |
| 2019 | $3,094 | $125,400 | $0 | $0 |
| 2018 | $2,897 | $115,000 | $0 | $0 |
| 2017 | $2,829 | $115,000 | $0 | $0 |
| 2016 | -- | $106,500 | $0 | $0 |
| 2015 | -- | $101,500 | $0 | $0 |
| 2014 | -- | $98,400 | $0 | $0 |
Source: Public Records
Map
Nearby Homes
- 1649 Byron Rd
- 3068 Chalkstone Ln
- The Fitzgerald Plan at Spring Grove Village - Americana Series
- The Preston Plan at Spring Grove Village - Americana Series
- The Sebastian Plan at Spring Grove Village - Designer Series
- The Crestview Plan at Spring Grove Village - Designer Series
- The Balsam Plan at Spring Grove Village - Americana Series
- The Jamestown Plan at Spring Grove Village - Designer Series
- The Newport Plan at Spring Grove Village - Designer Series
- The Hadley Plan at Spring Grove Village - Americana Series
- The Hearthside Plan at Spring Grove Village - Americana Series
- The Birkshire II Plan at Spring Grove Village - Designer Series
- The Maxwell Plan at Spring Grove Village - Americana Series
- The Rutherford Plan at Spring Grove Village - Designer Series
- Whitby Plan at Spring Grove Village - Cottage Series
- Sycamore Plan at Spring Grove Village - Woodland Series
- Sequoia Plan at Spring Grove Village - Woodland Series
- Redwood Plan at Spring Grove Village - Woodland Series
- Oakwood Plan at Spring Grove Village - Woodland Series
- Maplewood Plan at Spring Grove Village - Woodland Series
- 1817 Byron Rd
- 1840 Byron Rd
- 1891 Byron Rd
- 1769 Byron Rd
- 1925 Byron Rd
- 1937 Byron Rd
- 0 Parcel B-1 Byron Rd
- 1707 Byron Rd
- 2543 16th Ave SW
- 0 Parcel B-2 Byron Rd
- 0 Parcel B-3 16th Ave Byron Rd Unit 65017005154
- 0 Parcel B-3 16th Ave Byron Rd Unit 17005154
- 2471 16th Ave
- 2429 16th Ave
- 2093 Byron Rd
- 2577 16th Ave
- 2653 16th Ave SW
- 2653 16th Ave
- 2731 16th Ave
- 2697 16th Ave
