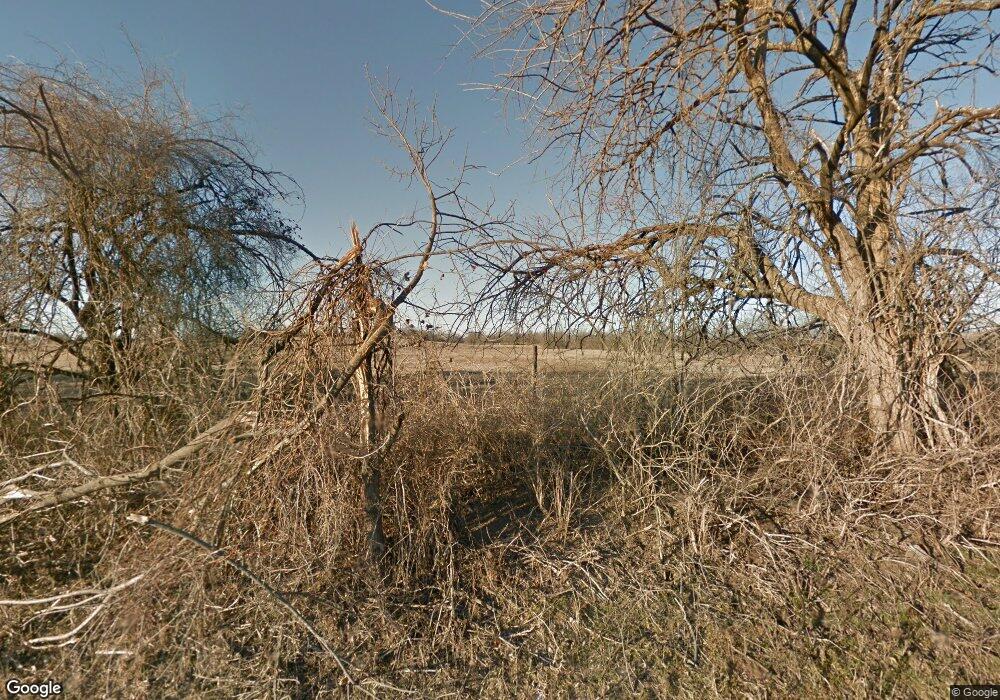3
Beds
2
Baths
1,944
Sq Ft
580
Acres
About This Home
This home is located at 1845 E 2060 Rd, Hugo, OK 74743. 1845 E 2060 Rd is a home located in Choctaw County with nearby schools including Hugo Elementary School, Hugo Intermediate School, and Hugo Middle School.
Create a Home Valuation Report for This Property
The Home Valuation Report is an in-depth analysis detailing your home's value as well as a comparison with similar homes in the area
Tax History Compared to Growth
Map
Nearby Homes
- 1932 E 2050 Rd
- 1 Rolling Hills Ranches Development E 2090 Rd
- 40 N 4180 Rd
- 2139 E 2070 Rd
- North 4190 Road 4190 Rd
- 1360 N 4150 Rd
- 201 Main St
- US HWY Us Highway 271
- 0 E 2070 Rd Unit 2550735
- 2269 E 2070 Rd Unit 6s
- 2269 E 2070 Rd
- 1207 N 4224 Rd
- 919 N 4210 Rd
- 0 New Airport Rd
- 0 Choctaw County E 2030 Rd Unit 23656174
- 0 Choctaw County E 2030 Rd Unit 11504735
- 2318 E 2070 Rd
- 801 S Bomford St
- 20 E 2010 Rd
- 19 E 2010 Rd
