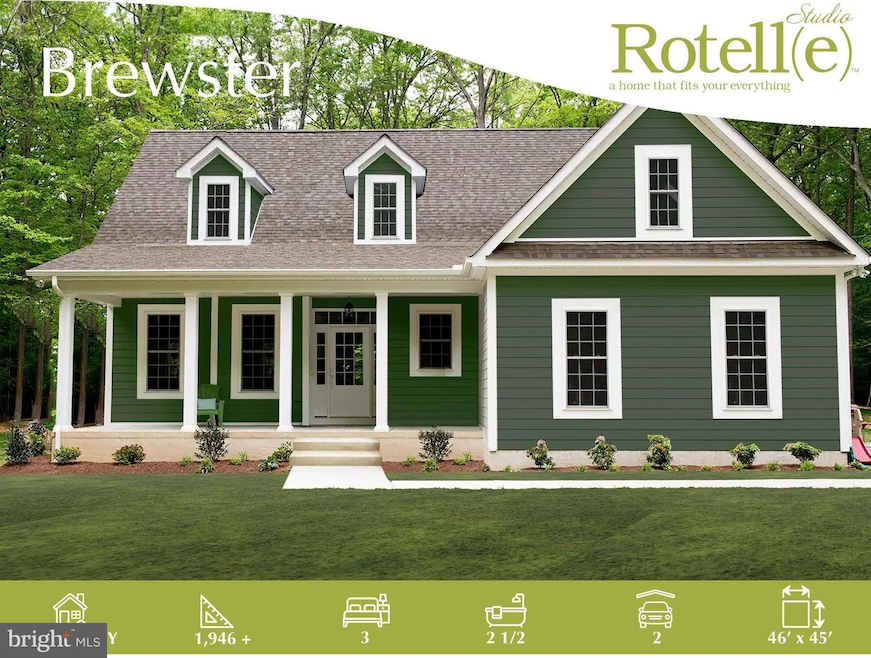1845 Evans Rd North Coventry Township, PA 19465
North Coventry NeighborhoodEstimated payment $4,061/month
Highlights
- New Construction
- 1.3 Acre Lot
- No HOA
- North Coventry Elementary School Rated A
- Cape Cod Architecture
- 2 Car Direct Access Garage
About This Home
Located in beautiful North Coventry off the beaten path, but minutes from all amenities.
This charming Cape Cod ranch features an open and fluid floor plan that seamlessly integrates the
kitchen, dining area, and great room into one central space. The owner's suite, conveniently located
off the dining room, provides the luxury of a first-floor bedroom suite. On the second floor, two
spacious bedrooms share a common hall bathroom.
HOUSE IS TO BE BUILT. Make an appointment to go to the Rotelle Studio to take a look at all of the various house plans they have available. Featured Brewster model fits beautifully on this lot.
*Please Note: Pictures show options not included in the listed sales price or as a standard. Listing
reflects price of the Brewster in the version of (e) series being advertised. Layout is available on documents. Call for more details.
Listing Agent
Realty One Group Restore - Collegeville License #RS274850 Listed on: 02/06/2025

Home Details
Home Type
- Single Family
Est. Annual Taxes
- $124
Lot Details
- 1.3 Acre Lot
- Property is in excellent condition
Parking
- 2 Car Direct Access Garage
- Front Facing Garage
- Driveway
Home Design
- New Construction
- Cape Cod Architecture
- Poured Concrete
- Vinyl Siding
- Concrete Perimeter Foundation
Interior Spaces
- 1,946 Sq Ft Home
- Property has 1.5 Levels
- Basement
Bedrooms and Bathrooms
Utilities
- Forced Air Heating and Cooling System
- Heating System Powered By Owned Propane
- Propane Water Heater
- Sewer Not Available
Community Details
- No Home Owners Association
Listing and Financial Details
- Tax Lot 0116
- Assessor Parcel Number 17-02 -0116
Map
Home Values in the Area
Average Home Value in this Area
Tax History
| Year | Tax Paid | Tax Assessment Tax Assessment Total Assessment is a certain percentage of the fair market value that is determined by local assessors to be the total taxable value of land and additions on the property. | Land | Improvement |
|---|---|---|---|---|
| 2024 | $121 | $2,860 | $2,860 | -- |
| 2023 | $119 | $2,860 | $2,860 | $0 |
| 2022 | $117 | $2,860 | $2,860 | $0 |
| 2021 | $115 | $2,860 | $2,860 | $0 |
| 2020 | $112 | $2,860 | $2,860 | $0 |
| 2019 | $110 | $2,860 | $2,860 | $0 |
| 2018 | $107 | $2,860 | $2,860 | $0 |
| 2017 | $104 | $2,860 | $2,860 | $0 |
| 2016 | $88 | $2,860 | $2,860 | $0 |
| 2015 | $88 | $2,860 | $2,860 | $0 |
| 2014 | $88 | $2,860 | $2,860 | $0 |
Property History
| Date | Event | Price | Change | Sq Ft Price |
|---|---|---|---|---|
| 03/12/2025 03/12/25 | For Sale | $135,000 | 0.0% | -- |
| 03/05/2025 03/05/25 | Off Market | $135,000 | -- | -- |
| 02/06/2025 02/06/25 | For Sale | $733,354 | +443.2% | $377 / Sq Ft |
| 02/01/2025 02/01/25 | For Sale | $135,000 | 0.0% | -- |
| 05/12/2024 05/12/24 | Pending | -- | -- | -- |
| 03/20/2024 03/20/24 | For Sale | $135,000 | -- | -- |
Purchase History
| Date | Type | Sale Price | Title Company |
|---|---|---|---|
| Interfamily Deed Transfer | -- | None Available |
Source: Bright MLS
MLS Number: PACT2090932
APN: 17-002-0116.0000
- 1440 Valley View Rd
- 1422 Timberline Dr
- 1225 Shenkel Rd
- 1453 Coldsprings Rd
- 916 Nottingham Rd
- 1241 Sheep Hill Rd
- 2177 N Hill Camp Rd
- 903 Cherry Hill Ln
- 525 Old Philadelphia Pike
- 0 Ash St Unit PAMC2144768
- 0 Ash St Unit PAMC2144590
- 2880 Chestnut Hill Rd
- 326 W Race St
- 173 Random Rd
- 1372 Laurelwood Rd
- 150 Random Rd
- 1416 Laurelwood Rd
- 704 Coventry Pointe Ln Unit 7-4
- 403 Center St
- 85 Westin Rd
- 201 Jay St
- 17 W Vine St
- 582-616 W Schuylkill Rd
- 513 Center St Unit REAR
- 326 Glasgow St
- 402 E Vine St Unit Rear
- 402 E Vine St Unit Studio
- 402 E Vine St Unit 2
- 1084 S Hanover St
- 63 King St Unit 4
- 63 King St Unit 3
- 48 Chestnut St
- 328 South St
- 266 Manatawny St
- 64 S Evans St Unit 2
- 64 S Evans St Unit 1
- 261 N York St Unit 3
- 42 E 3rd St Unit 1
- 243 Chestnut St
- 255 Chestnut St



