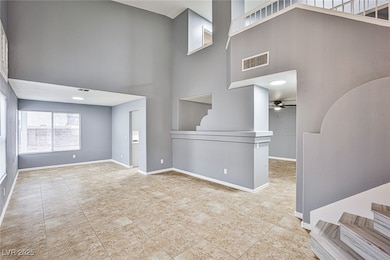1845 Navajo Lake Way Las Vegas, NV 89128
Summerlin NeighborhoodHighlights
- No HOA
- Laundry Room
- Central Heating and Cooling System
- Breakfast Area or Nook
- Tile Flooring
- 2 Car Garage
About This Home
Conveniently located next to the Summerlin neighborhood with easy access to I-95 and Summerlin Parkway, this beautiful 4-bedroom, 2.5-bath home offers both comfort and convenience. Within walking distance to shopping and restaurants, the home features fresh custom paint and solid flooring throughout. The inviting front living room boasts an airy high ceiling and connects seamlessly to the formal dining area, while the separate family room with a cozy fireplace provides a perfect gathering space. The kitchen is equipped with stone countertops and adjoins a bright breakfast nook. Upstairs, you’ll find four spacious bedrooms, including a large primary suite with an additional retreat—ideal for a private office or nursery. The backyard is generously sized and includes a covered patio, perfect for outdoor entertaining and family gatherings. Applications are reviewed Monday through Friday, and the lease start date must be within 10 days of approval.
Listing Agent
All Vegas Properties Brokerage Phone: 702-247-8738 License #B.0024842 Listed on: 10/08/2025
Home Details
Home Type
- Single Family
Est. Annual Taxes
- $2,507
Year Built
- Built in 1993
Lot Details
- 4,356 Sq Ft Lot
- East Facing Home
- Back Yard Fenced
- Block Wall Fence
Parking
- 2 Car Garage
Home Design
- Frame Construction
- Tile Roof
- Stucco
Interior Spaces
- 2,194 Sq Ft Home
- 2-Story Property
- Blinds
- Family Room with Fireplace
Kitchen
- Breakfast Area or Nook
- Gas Cooktop
- Microwave
- Dishwasher
- Disposal
Flooring
- Laminate
- Tile
Bedrooms and Bathrooms
- 4 Bedrooms
Laundry
- Laundry Room
- Washer and Dryer
Schools
- Becker Middle School
- Cimarron-Memorial High School
Utilities
- Central Heating and Cooling System
- Heating System Uses Gas
- Cable TV Available
Listing and Financial Details
- Security Deposit $2,150
- Property Available on 10/1/25
- Tenant pays for cable TV, electricity, gas, grounds care, key deposit, sewer, water
Community Details
Overview
- No Home Owners Association
- Tenaya West #1A By Lewis Homes Subdivision
Pet Policy
- No Pets Allowed
Map
Source: Las Vegas REALTORS®
MLS Number: 2725952
APN: 138-22-310-008
- 1809 Pacific Terrace Dr Unit 2
- 1724 Navajo Lake Way
- 1716 Klamath Falls Way
- 7424 Queen Palm Dr
- 1830 N Buffalo Dr Unit 2115
- 1830 N Buffalo Dr Unit 2083
- 7400 Queen Palm Dr
- 7321 Summer Sun Dr
- 1620 Palmae Way
- 1617 Night Breeze Dr
- 1605 Palmales Ct
- 7605 Almeria Ave
- 1636 Royal Palm Dr
- 1600 Palmales Ct Unit 2
- 7405 Saybrook Point Dr
- 7608 Haskell Flats Dr
- 7709 Bauble Ave
- 7228 Single Pine Dr
- 1501 Lucia Dr
- 7325 Lattimore Dr
- 1904 Cedar Bluffs Way
- 7516 Sea Spray Ave
- 1830 N Buffalo Dr Unit 2094
- 1830 N Buffalo Dr Unit 2085
- 1636 Palmae Way
- 1601 Fig Palm Ct
- 7640 Sierra Paseo Ln
- 7640 Sierra Paseo Ln
- 7621 Prairie Corners Dr
- 7729 Bauble Ave
- 2112 Calville St Unit 103
- 7324 Braswell Dr
- 7736 Allerton Ave
- 7704 Rockfield Dr
- 1349 Lucia Dr
- 2150 N Tenaya Way
- 1504 Truett St
- 2200 Club Pacific Way
- 2110 Sealion Dr Unit 107
- 1900 Rio Canyon Ct Unit 106







