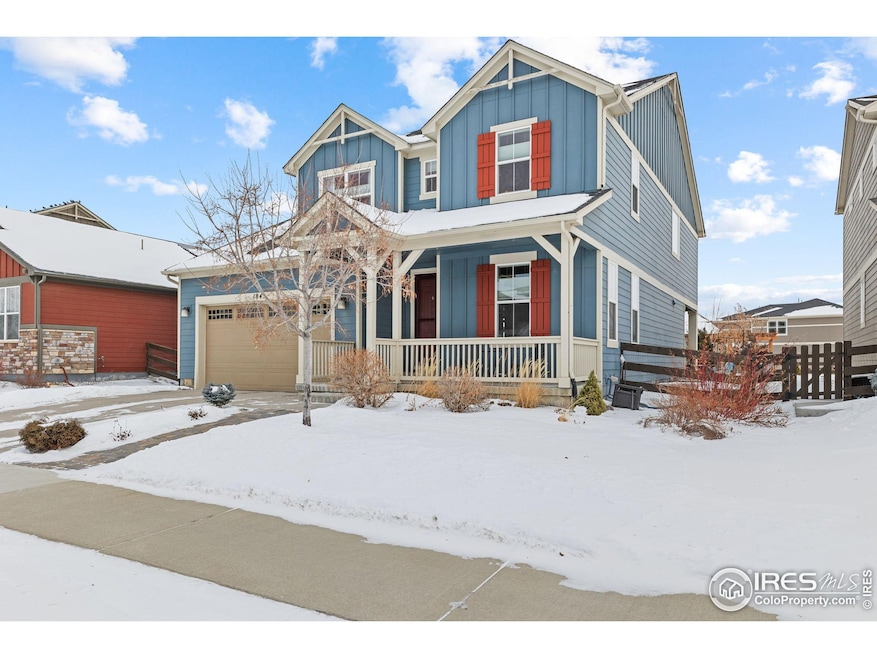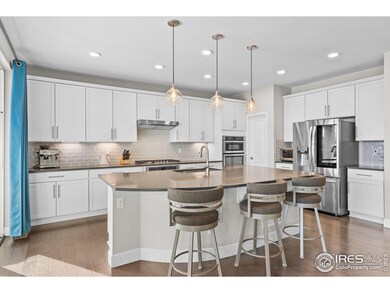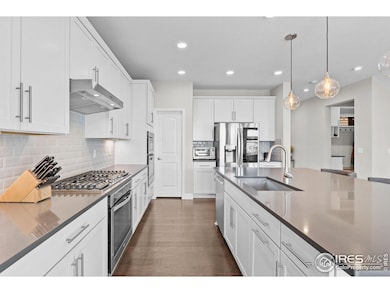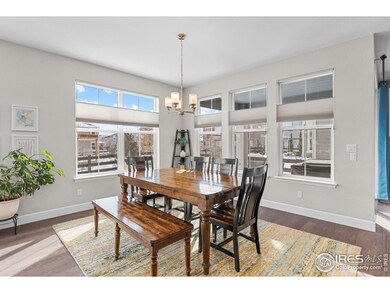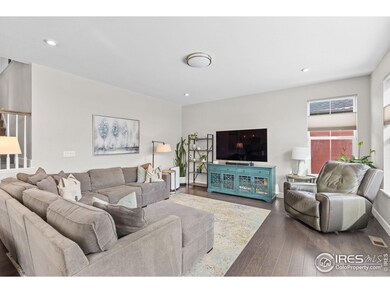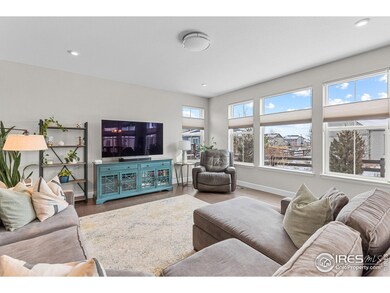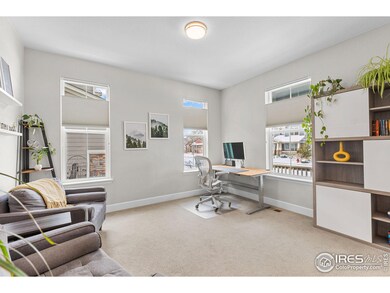
1845 Pioneer Cir Lafayette, CO 80026
Highlights
- Solar Power System
- Home Energy Rating Service (HERS) Rated Property
- Engineered Wood Flooring
- Ryan Elementary School Rated A-
- Deck
- Hiking Trails
About This Home
As of March 2025This home is the complete package of prime location, thoughtful layout, and excellent condition. Privately tucked in the back of the Trails at Coal Creek neighborhood, you are steps from the Coal Creek trail system, surrounded by local parks, and ideally located between the charming downtowns of Louisville and Lafayette. The heart of the home is the open living and gourmet kitchen space. Equipped with stainless steel appliances and anchored by an oversized eat-in island, this is a popular gathering spot for family and a comfortable space for entertaining. There is also a terrific bonus room on the main level that works well as a home office. The upper level is thoughtful in design. The primary suite with dual vanities, closets, shower, and soaking tub, is separated for privacy from the loft and secondary bedrooms. On the other side of the house are the two secondary bedrooms with a shared bathroom between them. The fourth bedroom is set apart with it's own bathroom - great for guests or an additional office space. The loft space is open and can be used as a game room, workout area, or flex space of your choosing. The full, unfinished basement has 9' ceilings with roughed in plumbing for a future bathroom. Enjoy dinner on the covered porch and step into the backyard, a great space for entertaining, play, and furry members of the family. Are you tech minded and/or concerned about energy efficiency? In addition to spray foam insulation, double paned low-e windows, and PEX plumbing this house is equipped with a 9.3 kw solar system, 220v outlet in the garage for an EV charger, and 10 high speed ethernet ports throughout the house.
Home Details
Home Type
- Single Family
Est. Annual Taxes
- $5,146
Year Built
- Built in 2018
Lot Details
- 6,213 Sq Ft Lot
- Fenced
- Sprinkler System
HOA Fees
- $65 Monthly HOA Fees
Parking
- 3 Car Attached Garage
Home Design
- Wood Frame Construction
- Composition Roof
Interior Spaces
- 4,464 Sq Ft Home
- 2-Story Property
- Ceiling height of 9 feet or more
- Double Pane Windows
- Window Treatments
- Radon Detector
Kitchen
- Eat-In Kitchen
- Gas Oven or Range
- Self-Cleaning Oven
- Microwave
- Dishwasher
- Kitchen Island
- Disposal
Flooring
- Engineered Wood
- Carpet
Bedrooms and Bathrooms
- 4 Bedrooms
- Walk-In Closet
- Bathtub and Shower Combination in Primary Bathroom
Laundry
- Dryer
- Washer
Unfinished Basement
- Basement Fills Entire Space Under The House
- Sump Pump
Eco-Friendly Details
- Home Energy Rating Service (HERS) Rated Property
- Energy-Efficient HVAC
- Solar Power System
Outdoor Features
- Deck
Schools
- Ryan Elementary School
- Angevine Middle School
- Centaurus High School
Utilities
- Forced Air Heating and Cooling System
- Underground Utilities
- High Speed Internet
- Satellite Dish
- Cable TV Available
Listing and Financial Details
- Assessor Parcel Number R0606629
Community Details
Overview
- Association fees include common amenities, snow removal, management
- Trails At Coal Creek Subdivision
Recreation
- Park
- Hiking Trails
Ownership History
Purchase Details
Home Financials for this Owner
Home Financials are based on the most recent Mortgage that was taken out on this home.Similar Homes in Lafayette, CO
Home Values in the Area
Average Home Value in this Area
Purchase History
| Date | Type | Sale Price | Title Company |
|---|---|---|---|
| Special Warranty Deed | $709,814 | Ascendant Title Co |
Mortgage History
| Date | Status | Loan Amount | Loan Type |
|---|---|---|---|
| Open | $529,800 | New Conventional | |
| Closed | $537,300 | Adjustable Rate Mortgage/ARM | |
| Closed | $544,800 | New Conventional |
Property History
| Date | Event | Price | Change | Sq Ft Price |
|---|---|---|---|---|
| 03/18/2025 03/18/25 | Sold | $1,068,000 | -2.5% | $239 / Sq Ft |
| 02/12/2025 02/12/25 | For Sale | $1,095,000 | -- | $245 / Sq Ft |
Tax History Compared to Growth
Tax History
| Year | Tax Paid | Tax Assessment Tax Assessment Total Assessment is a certain percentage of the fair market value that is determined by local assessors to be the total taxable value of land and additions on the property. | Land | Improvement |
|---|---|---|---|---|
| 2025 | $5,235 | $57,312 | $15,656 | $41,656 |
| 2024 | $5,235 | $57,312 | $15,656 | $41,656 |
| 2023 | $5,146 | $59,081 | $15,665 | $47,101 |
| 2022 | $5,033 | $53,578 | $12,225 | $41,353 |
| 2021 | $4,978 | $55,120 | $12,577 | $42,543 |
| 2020 | $4,436 | $48,534 | $8,723 | $39,811 |
| 2019 | $4,374 | $48,534 | $8,723 | $39,811 |
| 2018 | $2,730 | $29,899 | $29,899 | $0 |
| 2017 | $1,882 | $21,170 | $21,170 | $0 |
| 2016 | $1,251 | $0 | $0 | $0 |
Agents Affiliated with this Home
-
D
Seller's Agent in 2025
David Trow
Compass - Boulder
(303) 487-5472
79 Total Sales
-

Seller Co-Listing Agent in 2025
Patrick Brown
Compass - Boulder
(303) 819-2374
139 Total Sales
-

Buyer's Agent in 2025
Jessica Whitehall
Porchlight RE Group-Boulder
(303) 548-9421
109 Total Sales
Map
Source: IRES MLS
MLS Number: 1026022
APN: 1575102-31-014
- 1902 Pioneer Cir
- 1941 Pioneer Cir
- 1117 Elysian Field Dr Unit B
- 1112 Elysian Field Dr Unit E
- 1111 Elysian Field Dr Unit D
- 759 Old Wagon Trail Cir
- 1103 Centaur Cir
- 1100 Bacchus Dr Unit A
- 1415 Bacchus Dr Unit D9
- 1462 Marigold Dr
- 844 Stagecoach Dr
- 1714 Zeus Dr
- 979 Stagecoach Dr
- 1198 Milo Cir Unit A
- 1045 Milo Cir Unit A
- 1068 Milo Cir Unit A
- 1707 Ostia Cir Unit 46
- 2365 Cedarwood Cir
- 1145 Atlantis Ave
- 911 Homer Cir
