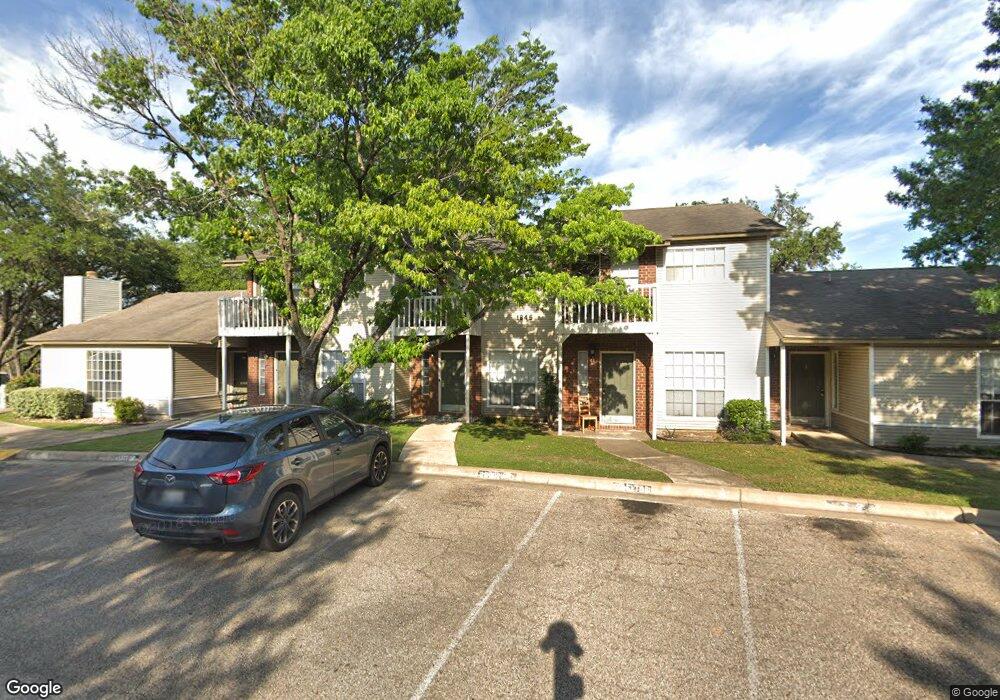1845 River Crossing Cir Unit A Austin, TX 78741
South Shore NeighborhoodEstimated Value: $238,034 - $249,000
1
Bed
1
Bath
962
Sq Ft
$252/Sq Ft
Est. Value
About This Home
This home is located at 1845 River Crossing Cir Unit A, Austin, TX 78741 and is currently estimated at $242,509, approximately $252 per square foot. 1845 River Crossing Cir Unit A is a home located in Travis County with nearby schools including Baty Elementary School, John P Ojeda Middle School, and Del Valle High School.
Ownership History
Date
Name
Owned For
Owner Type
Purchase Details
Closed on
Sep 16, 2025
Sold by
Hbip Inc
Bought by
Freedom35 Llc
Current Estimated Value
Purchase Details
Closed on
Mar 30, 2023
Sold by
Stasia Capital Texas Llc
Bought by
Hbip Inc
Purchase Details
Closed on
Mar 24, 2023
Sold by
Vest Usa Service Llc
Bought by
Stasia Capital Texas Llc
Create a Home Valuation Report for This Property
The Home Valuation Report is an in-depth analysis detailing your home's value as well as a comparison with similar homes in the area
Home Values in the Area
Average Home Value in this Area
Purchase History
| Date | Buyer | Sale Price | Title Company |
|---|---|---|---|
| Freedom35 Llc | -- | None Listed On Document | |
| Hbip Inc | -- | -- | |
| Stasia Capital Texas Llc | -- | -- |
Source: Public Records
Tax History Compared to Growth
Tax History
| Year | Tax Paid | Tax Assessment Tax Assessment Total Assessment is a certain percentage of the fair market value that is determined by local assessors to be the total taxable value of land and additions on the property. | Land | Improvement |
|---|---|---|---|---|
| 2025 | $5,907 | $241,440 | $54,712 | $186,728 |
| 2023 | $5,907 | $318,417 | $98,481 | $219,936 |
| 2022 | $7,707 | $243,934 | $32,827 | $211,107 |
| 2021 | $4,846 | $209,456 | $32,827 | $176,629 |
| 2020 | $181 | $162,216 | $32,827 | $129,389 |
| 2018 | $193 | $125,140 | $32,827 | $92,313 |
| 2017 | $197 | $101,189 | $32,827 | $68,362 |
| 2016 | $2,398 | $94,397 | $32,827 | $61,570 |
| 2015 | $1,869 | $71,628 | $32,827 | $38,801 |
| 2014 | $1,869 | $71,628 | $32,827 | $38,801 |
Source: Public Records
Map
Nearby Homes
- 1845 River Crossing Cir Unit C
- 1810 River Crossing Cir Unit B
- 5702 Penick Dr
- 1601 Faro Dr Unit 1102
- 1901 Crossing Place Unit 3101
- 6014 Fairway St Unit 2
- 6027 Bluebell Cir
- 1201 Grove Blvd Unit 702
- 1201 Grove Blvd Unit 1501
- 1201 Grove Blvd Unit 1103
- 1201 Grove Blvd Unit 1404
- 605 Montopolis Dr
- 1600 Montopolis Dr & 6211 6215 Fairway St
- 1101 Grove Blvd Unit 102
- 1101 Grove Blvd Unit 304
- 1101 Grove Blvd Unit 803
- 4405 Festival Path Unit 28
- 1106 Begonia Terrace Unit 2
- 1106 Begonia Terrace Unit 1
- 6301 Santos St Unit A
- 1845 River Crossing Cir Unit E
- 1845 River Crossing Cir Unit D
- 1845 River Crossing Cir Unit B
- 1841 River Crossing Cir Unit E
- 1841 River Crossing Cir Unit D
- 1841 River Crossing Cir Unit C
- 1841 River Crossing Cir Unit B
- 1841 River Crossing Cir Unit A
- 1844 River Crossing Cir Unit D
- 1844 River Crossing Cir Unit C
- 1844 River Crossing Cir Unit B
- 1844 River Crossing Cir Unit A
- 1838 River Crossing Cir Unit C
- 1838 River Crossing Cir Unit B
- 1838 River Crossing Cir Unit A
- 5401 Alexis Cove
- 5400 Alexis Cove
- 1849 River Crossing Cir Unit C
- 1849 River Crossing Cir Unit B
- 1849 River Crossing Cir Unit A
