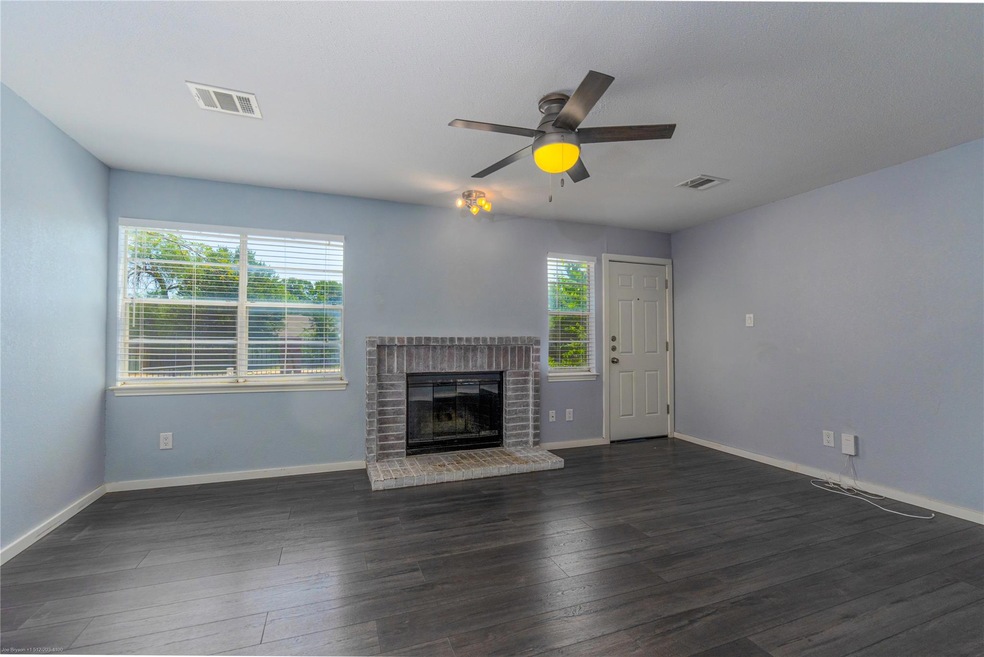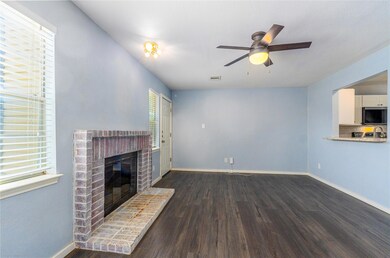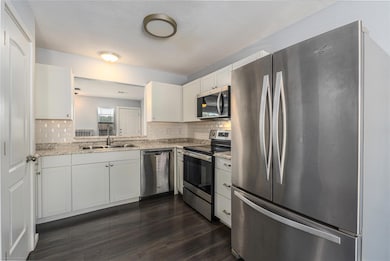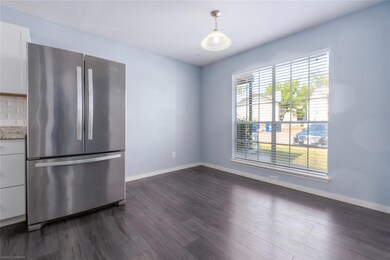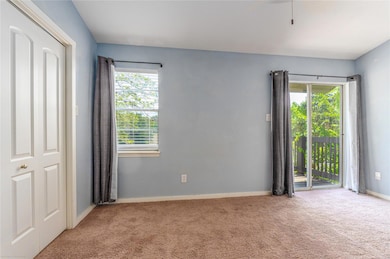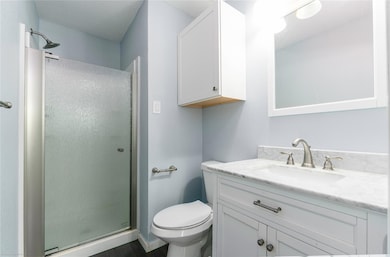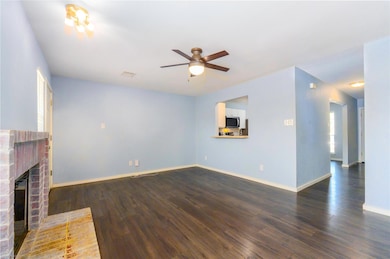1845 River Crossing Cir Unit C Austin, TX 78741
South Shore NeighborhoodHighlights
- Two Primary Bedrooms
- Two Primary Bathrooms
- Granite Countertops
- 0.13 Acre Lot
- Park or Greenbelt View
- Pet Amenities
About This Home
Over 1000 sqft 2 story townhome style 2 bed 2 bath with guest bath downstairs. Remodeled "down to the studs" in 2017. Just off downtown on E Riverside Dr. Large living room with wood burning fireplace. Fenced backyard. All stainless steel appliances have all been replaced. HVAC heat pump system only 2 months old!!! Modern washer & dryer included. Both bedrooms are good sized, each with their own private bath and private balcony! Vaulted ceilings in both bedrooms. Currently vacant. Could be leased quickly.
Listing Agent
Real Estate Alliance, Inc. Brokerage Phone: (512) 203-4100 License #0350542 Listed on: 11/13/2025
Condo Details
Home Type
- Condominium
Est. Annual Taxes
- $6,227
Year Built
- Built in 1984
Property Views
- Park or Greenbelt
- Neighborhood
Home Design
- Brick Exterior Construction
- Slab Foundation
- Wood Siding
Interior Spaces
- 1,059 Sq Ft Home
- 2-Story Property
- Ceiling Fan
- Dining Area
- Security Lights
Kitchen
- Free-Standing Electric Oven
- Microwave
- Dishwasher
- Stainless Steel Appliances
- Granite Countertops
Flooring
- Carpet
- Laminate
Bedrooms and Bathrooms
- 2 Bedrooms
- Double Master Bedroom
- Two Primary Bathrooms
Parking
- 2 Parking Spaces
- Reserved Parking
Schools
- Del Valle Elementary School
- Ojeda Middle School
- Del Valle High School
Utilities
- Central Heating and Cooling System
- Underground Utilities
- Natural Gas Not Available
Additional Features
- Balcony
- West Facing Home
Listing and Financial Details
- Security Deposit $1,500
- Tenant pays for electricity, water
- The owner pays for association fees
- 12 Month Lease Term
- $40 Application Fee
- Assessor Parcel Number 03081002100000
- Tax Block C
Community Details
Overview
- Property has a Home Owners Association
- 97 Units
- River Crossing Condo Subdivision
Recreation
- Community Playground
- Dog Park
Pet Policy
- Pet Deposit $250
- Pet Amenities
- Dogs and Cats Allowed
- Breed Restrictions
- Medium pets allowed
Additional Features
- Common Area
- Fire and Smoke Detector
Map
Source: Unlock MLS (Austin Board of REALTORS®)
MLS Number: 5163683
APN: 551337
- 1810 River Crossing Cir Unit B
- 5702 Penick Dr
- 1601 Faro Dr Unit 1102
- 1705 Crossing Place Unit 109
- 1901 Crossing Place Unit 3101
- 6014 Fairway St Unit 2
- 6027 Bluebell Cir
- 1201 Grove Blvd Unit 702
- 1201 Grove Blvd Unit 1501
- 1201 Grove Blvd Unit 1103
- 1201 Grove Blvd Unit 1404
- 605 Montopolis Dr
- 1101 Grove Blvd Unit 102
- 1101 Grove Blvd Unit 206
- 1101 Grove Blvd Unit 304
- 1101 Grove Blvd Unit 203
- 4405 Festival Path Unit 28
- 1106 Begonia Terrace Unit 2
- 1106 Begonia Terrace Unit 1
- 6202 Carnation Terrace
- 1841 River Crossing Cir Unit C
- 5400 Alexis Cove
- 1848 River Crossing Cir Unit A
- 1830 River Crossing Cir Unit D
- 1830 River Crossing Cir Unit A
- 5305 Summer Cir
- 1806 River Crossing Cir Unit C
- 1806 River Crossing Cir Unit D
- 1806 River Crossing Cir Unit A
- 1824 River Crossing Cir Unit D
- 5322 Summer Dr
- 5700 E Riverside Dr
- 5700 Penick Dr
- 2101 Rivers Edge Way Unit 32
- 2009 Kenneth Ave Unit A
- 1601 Faro Dr Unit 1704
- 2001 Kirksey Dr Unit B
- 1705 Crossing Place Unit 112
- 1901 Crossing Place Unit 3101
- 2101 Kirksey Dr Unit A
