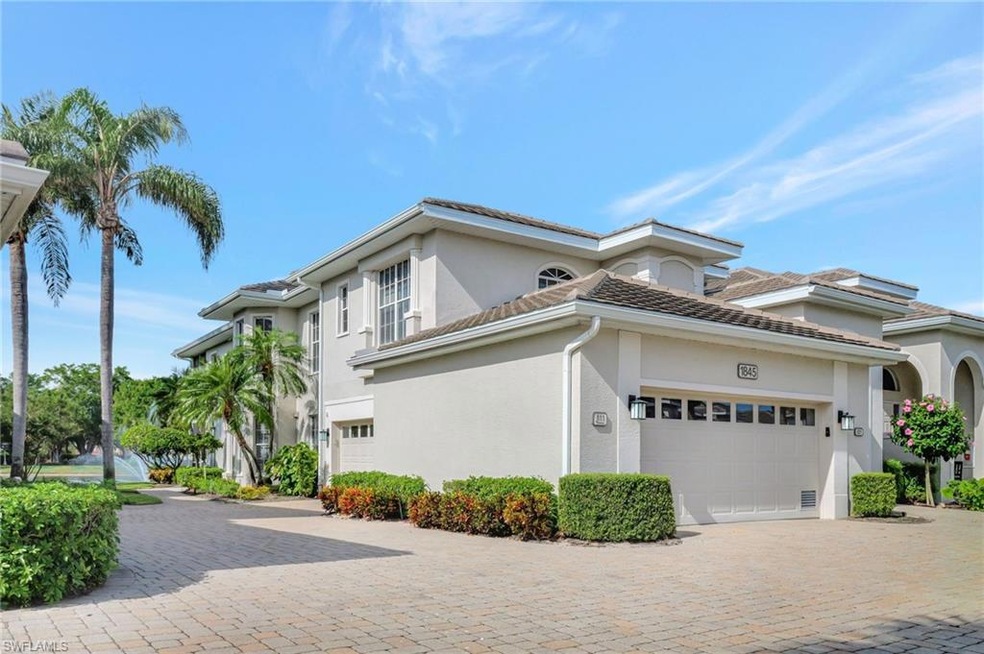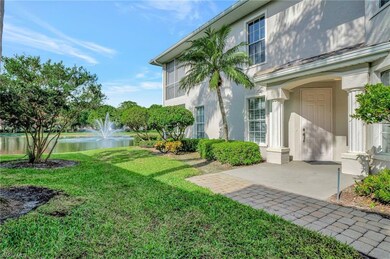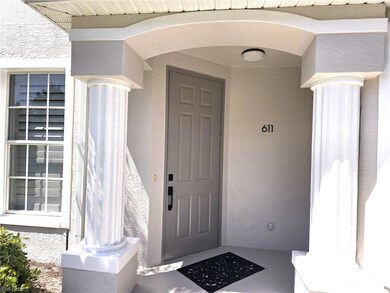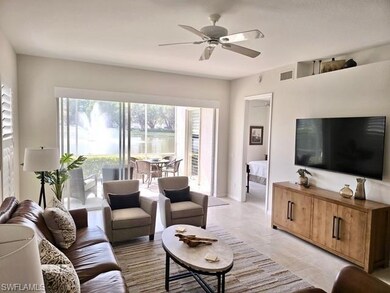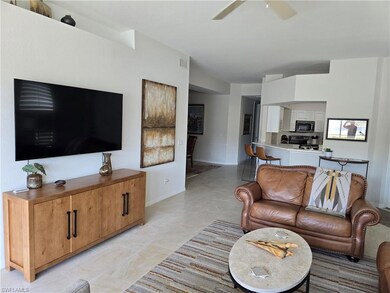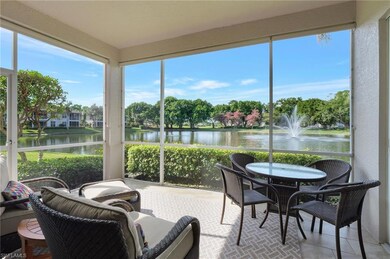
1845 Seville Blvd Unit 611 Naples, FL 34109
Pelican Marsh NeighborhoodHighlights
- Lake Front
- Golf Course Community
- Gated with Attendant
- Pelican Marsh Elementary School Rated A
- Fitness Center
- Carriage House
About This Home
As of June 2025ALL SEVILLE BUILDINGS HAVE BEEN FRESHLY PAINTED with a modern look and attractive modern numbering. Then, step into this beautifully furnished first-floor coach home, providing 2 main spacious bedrooms plus a versatile den, also perfect for an office or extra guest room. The open floor plan is accentuated by modern tile flooring throughout the living area, adding an elegant touch. The garage provides plenty of space for two cars and has an additional room for storage.
Enjoy a spectacular western view of the tranquil lake and its sparkling fountain, providing a serene and picturesque backdrop for your evenings. With tasteful furnishings included, this home is ready for you to move in and start enjoying the luxurious lifestyle it offers.
The expansive Seville pool area is one of the best in Pelican Marsh with new tile and outdoor furniture and a glistening, contemporary water feature. Beautifully landscaped, Pelican Marsh is very close to the Mercato, Waterside Shops, and Artis-Naples for dining, shopping, and world-class music and theater. The active sports and resort lifestyle is enhanced by organized tennis, pickleball, bocce ball, and optional golf membership. The friendly outdoor community gathering spot of Courtside restaurant is where you’ll meet friends for food, drinks and entertainment. The location of Pelican Marsh in North Naples sets it apart as a special oasis to relax, play, shop, dine or hit nearby Vanderbilt Beach.
Last Agent to Sell the Property
Downing Frye Realty Inc. License #NAPLES-249513220 Listed on: 12/11/2024

Last Buyer's Agent
Downing Frye Realty Inc. License #NAPLES-249513220 Listed on: 12/11/2024

Property Details
Home Type
- Condominium
Est. Annual Taxes
- $7,454
Year Built
- Built in 1996
Lot Details
- Lake Front
- West Facing Home
- Gated Home
HOA Fees
Parking
- 2 Car Attached Garage
- Automatic Garage Door Opener
- Guest Parking
Home Design
- Carriage House
- Concrete Block With Brick
- Stucco
- Tile
Interior Spaces
- 1,832 Sq Ft Home
- 1-Story Property
- Furnished
- Furnished or left unfurnished upon request
- Ceiling Fan
- Single Hung Windows
- Sliding Windows
- Formal Dining Room
- Den
- Screened Porch
- Storage
- Lake Views
Kitchen
- Eat-In Kitchen
- Range
- Microwave
- Dishwasher
Flooring
- Carpet
- Tile
Bedrooms and Bathrooms
- 3 Bedrooms
- Split Bedroom Floorplan
- 2 Full Bathrooms
- Dual Sinks
- Bathtub With Separate Shower Stall
Laundry
- Laundry Room
- Dryer
- Washer
- Laundry Tub
Schools
- Pelican Marsh Elementary School
- Pine Ridge Middle School
- Barron Collier High School
Utilities
- Central Heating and Cooling System
- Sewer Assessments
- High Speed Internet
- Cable TV Available
Listing and Financial Details
- Assessor Parcel Number 73260000424
Community Details
Overview
- $7,500 Secondary HOA Transfer Fee
- 4 Units
- Low-Rise Condominium
- Seville Condos
- Pelican Marsh Community
Amenities
- Restaurant
- Clubhouse
Recreation
- Golf Course Community
- Tennis Courts
- Pickleball Courts
- Bocce Ball Court
- Fitness Center
- Exercise Course
- Bike Trail
Pet Policy
- Call for details about the types of pets allowed
- 2 Pets Allowed
Security
- Gated with Attendant
Ownership History
Purchase Details
Home Financials for this Owner
Home Financials are based on the most recent Mortgage that was taken out on this home.Purchase Details
Home Financials for this Owner
Home Financials are based on the most recent Mortgage that was taken out on this home.Purchase Details
Purchase Details
Purchase Details
Home Financials for this Owner
Home Financials are based on the most recent Mortgage that was taken out on this home.Similar Homes in Naples, FL
Home Values in the Area
Average Home Value in this Area
Purchase History
| Date | Type | Sale Price | Title Company |
|---|---|---|---|
| Warranty Deed | $779,000 | Ross Title | |
| Warranty Deed | $460,000 | Attorney | |
| Interfamily Deed Transfer | -- | None Available | |
| Warranty Deed | $235,000 | -- | |
| Warranty Deed | $204,800 | -- |
Mortgage History
| Date | Status | Loan Amount | Loan Type |
|---|---|---|---|
| Previous Owner | $150,000 | No Value Available |
Property History
| Date | Event | Price | Change | Sq Ft Price |
|---|---|---|---|---|
| 06/27/2025 06/27/25 | Sold | $779,000 | -4.4% | $425 / Sq Ft |
| 05/01/2025 05/01/25 | Pending | -- | -- | -- |
| 04/12/2025 04/12/25 | Price Changed | $815,000 | -1.8% | $445 / Sq Ft |
| 03/26/2025 03/26/25 | Price Changed | $830,000 | -1.8% | $453 / Sq Ft |
| 12/04/2024 12/04/24 | For Sale | $845,000 | +83.7% | $461 / Sq Ft |
| 04/26/2019 04/26/19 | Sold | $460,000 | -5.9% | $255 / Sq Ft |
| 03/21/2019 03/21/19 | Pending | -- | -- | -- |
| 01/19/2019 01/19/19 | For Sale | $489,000 | -- | $271 / Sq Ft |
Tax History Compared to Growth
Tax History
| Year | Tax Paid | Tax Assessment Tax Assessment Total Assessment is a certain percentage of the fair market value that is determined by local assessors to be the total taxable value of land and additions on the property. | Land | Improvement |
|---|---|---|---|---|
| 2023 | $7,082 | $479,620 | $0 | $0 |
| 2022 | $6,525 | $436,018 | $0 | $0 |
| 2021 | $5,876 | $396,380 | $0 | $396,380 |
| 2020 | $5,850 | $398,390 | $0 | $398,390 |
| 2019 | $5,736 | $396,390 | $0 | $396,390 |
| 2018 | $5,724 | $396,390 | $0 | $396,390 |
| 2017 | $5,494 | $371,762 | $0 | $0 |
| 2016 | $5,235 | $337,965 | $0 | $0 |
| 2015 | $4,862 | $307,241 | $0 | $0 |
| 2014 | -- | $279,310 | $0 | $0 |
Agents Affiliated with this Home
-
C
Seller's Agent in 2025
Charles Elig
Downing Frye Realty Inc.
-
H
Buyer's Agent in 2019
Heather Hobrock
Premier Sotheby's Int'l Realty
Map
Source: Naples Area Board of REALTORS®
MLS Number: 224098531
APN: 73260000424
- 2272 Island Cove Cir
- 1575 Clermont Dr Unit 201
- 2325 Island Cove Cir
- 9611 Litchfield Ln
- 9556 Litchfield Ln
- 1774 Ivy Pointe Ct
- 1880 Les Chateaux Blvd Unit 104
- 2432 Ravenna Blvd Unit 201
- 1510 Clermont Dr Unit 201
- 1510 Clermont Dr Unit 103
- 1530 Clermont Dr Unit 305
- 1550 Clermont Dr Unit 101
- 1560 Clermont Dr Unit 101
- 1958 Dory Ct
- 660 York Terrace
- 2325 Mont Claire Dr Unit 201
