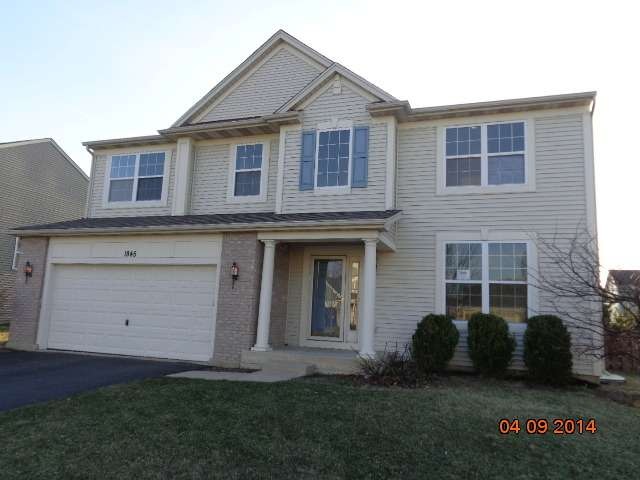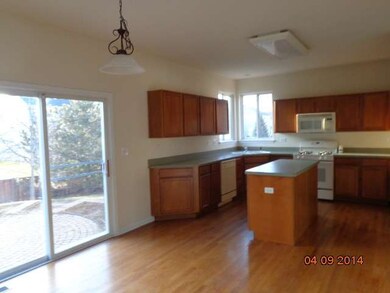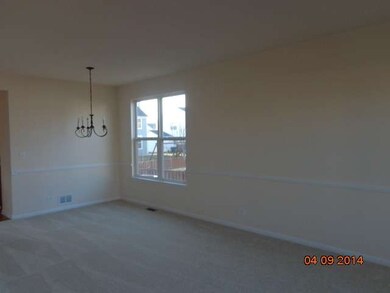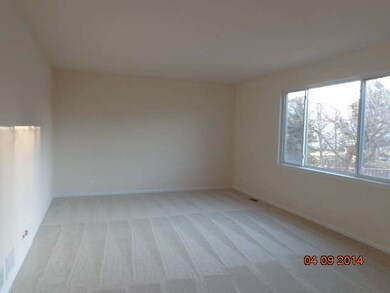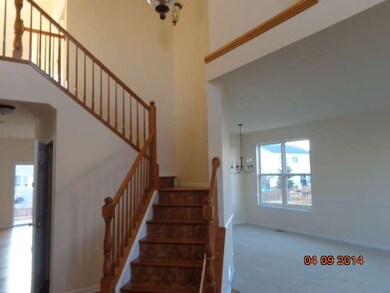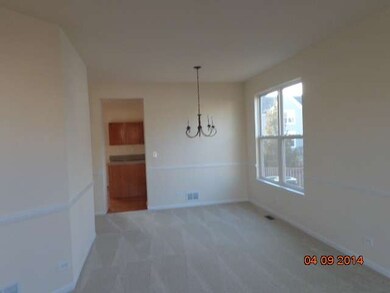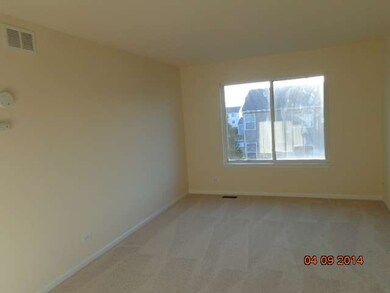
1845 Stirling Ln Montgomery, IL 60538
Highlights
- Loft
- Attached Garage
- Kitchen Island
- Walk-In Pantry
- Breakfast Bar
- Forced Air Heating and Cooling System
About This Home
As of July 2018PROPERTY TO BE SOLD "WITH REPAIR" SELLER DOES NOT PROVIDE A SURVEY. TAXES PRORATED AT 100%. EARNEST MONEY MUST BE IN CERTIFIED FUNDS. LETTER OF APPROVAL OR PROOF OF FUNDS IS REQUIRED. HOMESTEPS FINANCING IS AVAILABLE
Last Agent to Sell the Property
KM Midwest Realty LLC License #471005035 Listed on: 04/10/2014
Co-Listed By
Ana Wubker
Royana Realty, Ltd.
Home Details
Home Type
- Single Family
Est. Annual Taxes
- $9,068
Year Built
- 2003
Parking
- Attached Garage
- Driveway
- Parking Included in Price
- Garage Is Owned
Home Design
- Slab Foundation
- Asphalt Shingled Roof
- Aluminum Siding
- Vinyl Siding
Interior Spaces
- Primary Bathroom is a Full Bathroom
- Loft
- Partially Finished Basement
- Partial Basement
Kitchen
- Breakfast Bar
- Walk-In Pantry
- Kitchen Island
Utilities
- Forced Air Heating and Cooling System
- Heating System Uses Gas
Listing and Financial Details
- Homeowner Tax Exemptions
- $5,643 Seller Concession
Ownership History
Purchase Details
Home Financials for this Owner
Home Financials are based on the most recent Mortgage that was taken out on this home.Purchase Details
Home Financials for this Owner
Home Financials are based on the most recent Mortgage that was taken out on this home.Purchase Details
Purchase Details
Purchase Details
Home Financials for this Owner
Home Financials are based on the most recent Mortgage that was taken out on this home.Similar Homes in the area
Home Values in the Area
Average Home Value in this Area
Purchase History
| Date | Type | Sale Price | Title Company |
|---|---|---|---|
| Warranty Deed | $250,000 | None Available | |
| Special Warranty Deed | $188,500 | Attorneys Title Guaranty Fun | |
| Sheriffs Deed | -- | None Available | |
| Quit Claim Deed | -- | None Available | |
| Warranty Deed | $248,500 | Chicago Title Insurance Comp |
Mortgage History
| Date | Status | Loan Amount | Loan Type |
|---|---|---|---|
| Open | $238,000 | New Conventional | |
| Closed | $237,500 | New Conventional | |
| Previous Owner | $184,692 | FHA | |
| Previous Owner | $96,044 | Unknown | |
| Previous Owner | $70,000 | Unknown | |
| Previous Owner | $50,000 | Unknown | |
| Previous Owner | $40,650 | Credit Line Revolving | |
| Previous Owner | $27,250 | Credit Line Revolving | |
| Previous Owner | $198,700 | Purchase Money Mortgage | |
| Closed | $24,800 | No Value Available |
Property History
| Date | Event | Price | Change | Sq Ft Price |
|---|---|---|---|---|
| 07/25/2018 07/25/18 | Sold | $250,000 | -2.0% | $89 / Sq Ft |
| 06/14/2018 06/14/18 | Pending | -- | -- | -- |
| 05/30/2018 05/30/18 | Price Changed | $255,000 | -3.8% | $91 / Sq Ft |
| 05/17/2018 05/17/18 | For Sale | $265,000 | +40.9% | $94 / Sq Ft |
| 12/12/2014 12/12/14 | Sold | $188,100 | -3.5% | $67 / Sq Ft |
| 10/29/2014 10/29/14 | Pending | -- | -- | -- |
| 10/10/2014 10/10/14 | Price Changed | $194,900 | -7.1% | $69 / Sq Ft |
| 10/09/2014 10/09/14 | Price Changed | $209,900 | 0.0% | $75 / Sq Ft |
| 10/09/2014 10/09/14 | For Sale | $209,900 | +11.6% | $75 / Sq Ft |
| 09/04/2014 09/04/14 | Off Market | $188,100 | -- | -- |
| 08/15/2014 08/15/14 | Price Changed | $209,900 | -6.3% | $75 / Sq Ft |
| 06/19/2014 06/19/14 | Price Changed | $224,000 | -2.2% | $80 / Sq Ft |
| 05/19/2014 05/19/14 | Price Changed | $229,000 | -7.6% | $81 / Sq Ft |
| 04/10/2014 04/10/14 | For Sale | $247,900 | -- | $88 / Sq Ft |
Tax History Compared to Growth
Tax History
| Year | Tax Paid | Tax Assessment Tax Assessment Total Assessment is a certain percentage of the fair market value that is determined by local assessors to be the total taxable value of land and additions on the property. | Land | Improvement |
|---|---|---|---|---|
| 2024 | $9,068 | $119,596 | $29,096 | $90,500 |
| 2023 | $7,954 | $100,335 | $26,241 | $74,094 |
| 2022 | $7,932 | $92,628 | $24,225 | $68,403 |
| 2021 | $8,117 | $88,150 | $23,054 | $65,096 |
| 2020 | $8,012 | $86,269 | $22,562 | $63,707 |
| 2019 | $7,930 | $83,448 | $21,824 | $61,624 |
| 2018 | $9,059 | $92,382 | $19,813 | $72,569 |
| 2017 | $8,806 | $88,227 | $18,922 | $69,305 |
| 2016 | $8,606 | $84,339 | $18,088 | $66,251 |
| 2015 | -- | $78,469 | $16,829 | $61,640 |
| 2014 | -- | $75,033 | $16,092 | $58,941 |
| 2013 | -- | $75,821 | $16,261 | $59,560 |
Agents Affiliated with this Home
-
Lauren Apicella

Seller's Agent in 2018
Lauren Apicella
eXp Realty
(630) 253-2518
79 Total Sales
-
Milton Clark

Buyer's Agent in 2018
Milton Clark
Berkshire Hathaway HomeServices Starck Real Estate
(630) 363-9770
18 Total Sales
-
Kathy Mahoney
K
Seller's Agent in 2014
Kathy Mahoney
KM Midwest Realty LLC
1 Total Sale
-
A
Seller Co-Listing Agent in 2014
Ana Wubker
Royana Realty, Ltd.
-
Kristine Heiman

Buyer's Agent in 2014
Kristine Heiman
Best Homes Fox Valley
(630) 503-6555
1 in this area
21 Total Sales
Map
Source: Midwest Real Estate Data (MRED)
MLS Number: MRD08582160
APN: 14-35-382-027
- 2007 Chad Ct
- 2161 Gallant Fox Cir Unit 1901
- 3066 Troon Dr Unit 2601
- 2891 Frances Ln
- 3014 Shetland Ln
- 1722 Newport Ln
- 2930 Heather Ln Unit 1
- 3120 Secretariat Ln
- 1757 Stonegate Dr
- 2286 Margaret Dr
- 3177 Whirlaway Ln
- 1715 Ivy Ln
- 2448 White Rose Dr
- 2437 Deer Point Dr
- 2717 Avalon Ln
- 2668 Avalon Ln Unit 3
- 2459 Montclair Ln Unit 7
- 3158 Patterson Rd
- 2092 William Dr
- 2078 Kate Dr
