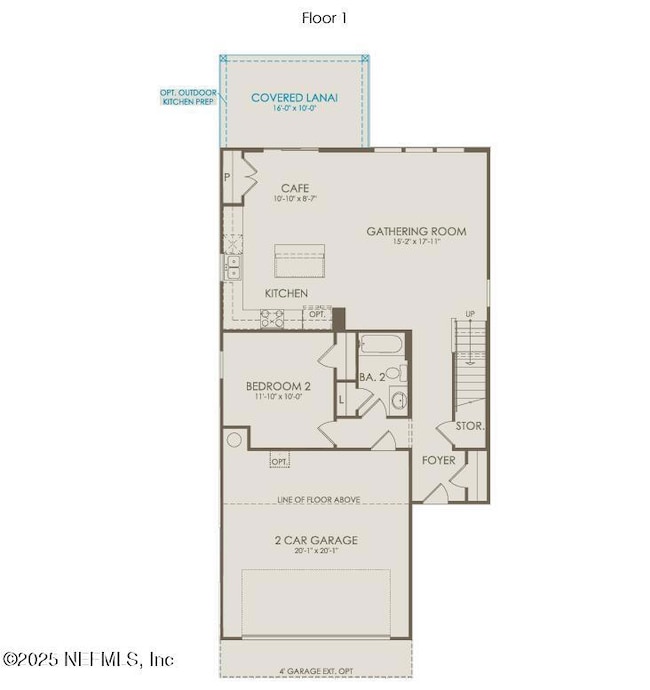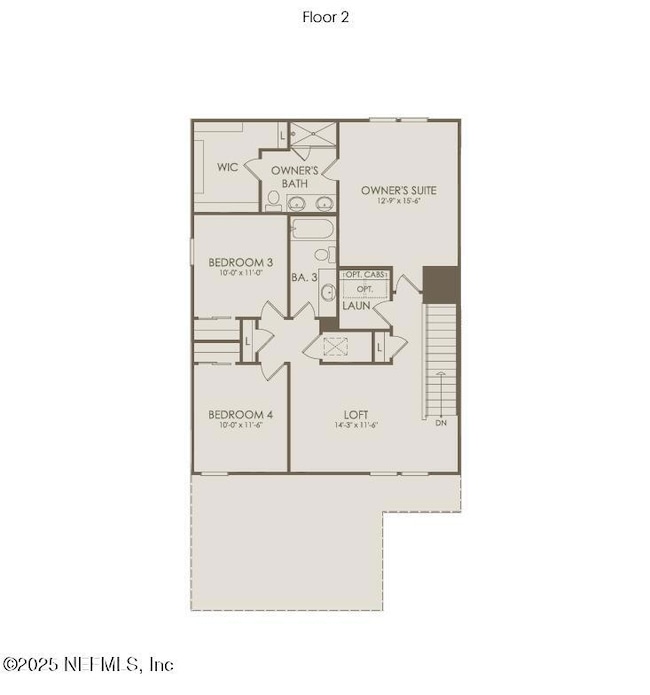1845 Sue Meadow Ln Middleburg, FL 32068
Estimated payment $2,550/month
Highlights
- Under Construction
- Home fronts a pond
- Open Floorplan
- Ridgeview High School Rated A
- Pond View
- Rear Porch
About This Home
Introducing The Morris — a beautifully designed 2 story home featuring the sought-after Craftsman Elevation. This 4 Bedroom, 3 Bath home offers an Open-Concept layout with a spacious upstairs Loft, Covered Lanai with peaceful water views, and a 2-Car Garage. The modern kitchen includes Whirlpool Appliances (microwave, dishwasher, refrigerator), Sinclair Cabinetry, Quartz Countertops, a large Center Island, and Luxury Vinyl Plank Flooring throughout the main living areas. The kitchen flows seamlessly into the Café and Gathering Room. The Owner's Suite features a Walk-In Closet and a spa-like Bath with Dual Sinks, Quartz Countertops, Soft-Close Cabinets, a Linen Closet, and a Walk-In Shower. Enjoy community amenities including a 4,000 sq. ft. amenity center with fitness center, resort-style pool, playground, tennis and pickleball courts, scenic trails, and two dog parks. Schedule your showing today!
Listing Agent
PULTE REALTY OF NORTH FLORIDA, LLC. License #3418223 Listed on: 10/30/2025

Home Details
Home Type
- Single Family
Year Built
- Built in 2025 | Under Construction
Lot Details
- Home fronts a pond
- Front and Back Yard Sprinklers
HOA Fees
- $62 Monthly HOA Fees
Parking
- 2 Car Attached Garage
- Garage Door Opener
Home Design
- Wood Frame Construction
- Shingle Roof
Interior Spaces
- 2,107 Sq Ft Home
- 2-Story Property
- Open Floorplan
- Pond Views
Kitchen
- Microwave
- Dishwasher
- Kitchen Island
Flooring
- Carpet
- Tile
- Vinyl
Bedrooms and Bathrooms
- 4 Bedrooms
- Walk-In Closet
- 3 Full Bathrooms
- Low Flow Plumbing Fixtures
- Shower Only
Laundry
- Laundry on upper level
- Washer and Gas Dryer Hookup
Home Security
- Smart Home
- Smart Thermostat
Outdoor Features
- Rear Porch
Utilities
- Central Air
- Heat Pump System
- 200+ Amp Service
Listing and Financial Details
- Assessor Parcel Number 34042500815400904
Community Details
Overview
- Murray Farms Subdivision
Recreation
- Park
Map
Home Values in the Area
Average Home Value in this Area
Property History
| Date | Event | Price | List to Sale | Price per Sq Ft |
|---|---|---|---|---|
| 10/30/2025 10/30/25 | For Sale | $399,000 | -- | $189 / Sq Ft |
Source: realMLS (Northeast Florida Multiple Listing Service)
MLS Number: 2115656
- 1857 Sue Meadow Ln
- 1745 Mickey Way
- 1749 Mickey Way
- 1756 Mickey Way
- 2777 County Road 220
- 3174 Wavering Ln
- 3222 Button Wood Dr
- 3106 Angora Bay Dr
- 2705 Pinewood Blvd N
- 3013 Wavering Ln
- 3199 Angora Bay Dr
- 3197 Angora Bay Dr
- 1837 the Glades Rd
- 2634 Pinewood Blvd S
- 1658 Evergreen Ln E
- 1887 Cogdill Trace
- 1875 Cogdill Trace
- 193 Evergreen Ln
- 1652 Evergreen Ln E
- 1878 Dartmouth Dr
- 1760 Glen Laurel Dr
- 1532 Irishwood Ct
- 1516 Irishwood Ct
- 1656 Glen Laurel Dr
- 3046 Wavering Ln
- 3726 Bedford Dr
- 305 Old Jennings Rd
- 2081 Frogmore Dr
- 2949 Biloxi Trail
- 2835 Southampton Dr
- 3269 Isabella Ct
- 3082 Lucille Ln
- 3032 Twin Oak Dr S
- 1608 Twin Oak Dr W
- 1695 Northglen Cir
- 3223 Merganzer Trail
- 3240 Avocet Ln
- 1736 Northglen Cir
- 1638 Sandy Hollow Loop
- 25 Knight Boxx Rd






