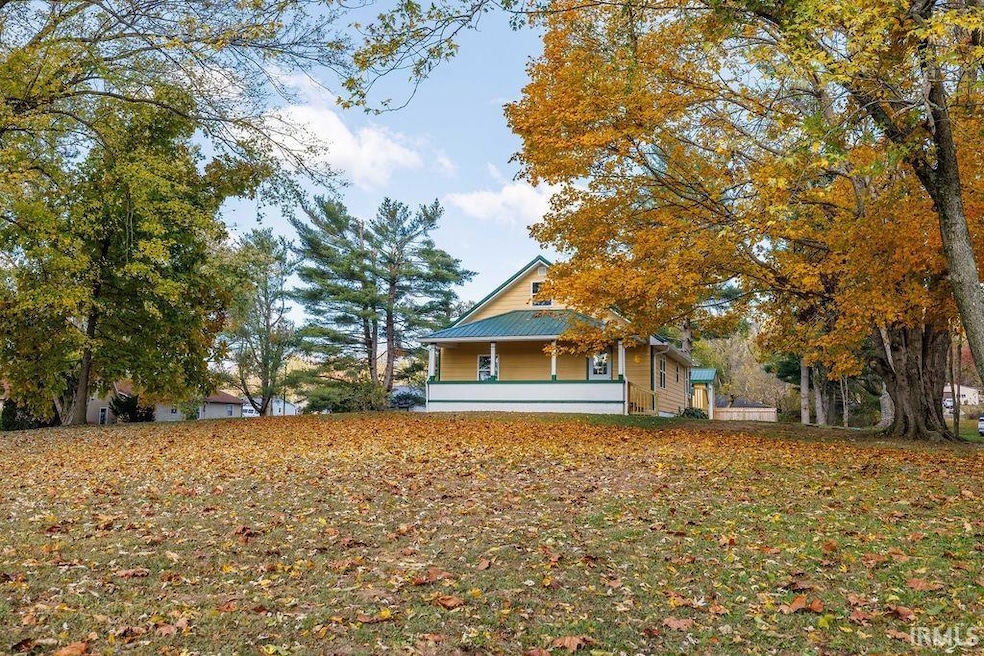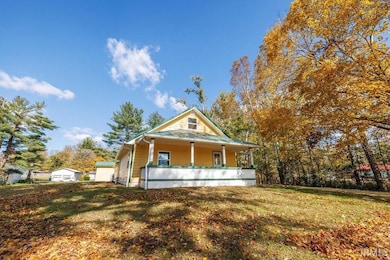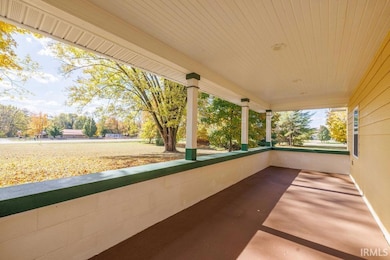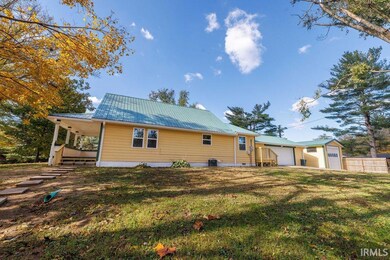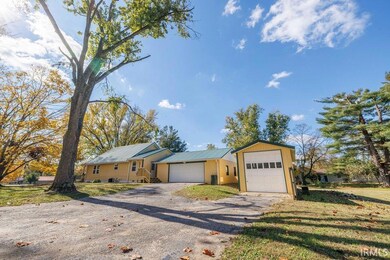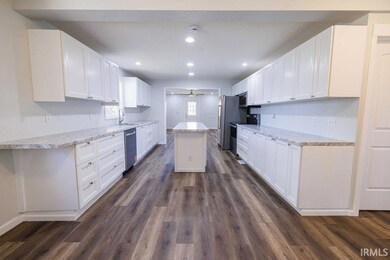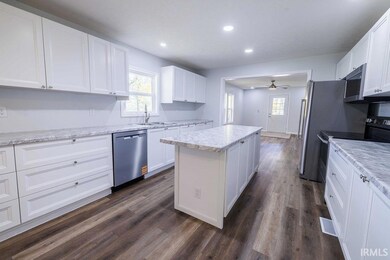1845 U S 231 Spencer, IN 47460
Estimated payment $2,164/month
Highlights
- Traditional Architecture
- Laundry Room
- Level Lot
- 2 Car Detached Garage
- Central Air
About This Home
Remodeled home on 3.731 acres. This home has been renovated inside and out. Large eat-in kitchen with island, tons of cabinetry and new stainless appliances, 2 bedrooms on main level, with one being primary bedroom suite, laundry on main, living room goes out onto covered front porch, TV room on upper level that would also make for nice guest bedroom space. The dry basement could be finished out and offers a third bedroom area. 28x24 detached garage and a second detached garage 14x38 that would make for great storage for motor home or boat with the extra overhead door height. Plenty of space for garden, recreation and possible extra build site. Located just a couple of miles out of town.
Home Details
Home Type
- Single Family
Est. Annual Taxes
- $1,167
Year Built
- Built in 1948
Lot Details
- 3.73 Acre Lot
- Level Lot
Parking
- 2 Car Detached Garage
Home Design
- Traditional Architecture
Interior Spaces
- 1.5-Story Property
- Laundry Room
Bedrooms and Bathrooms
- 2 Bedrooms
- 2 Full Bathrooms
Basement
- Basement Fills Entire Space Under The House
- Block Basement Construction
Schools
- Spencer Elementary School
- Owen Valley Middle School
- Owen Valley High School
Utilities
- Central Air
- Heating System Uses Gas
- Septic System
Listing and Financial Details
- Assessor Parcel Number 60-10-31-200-220.000-027
Map
Home Values in the Area
Average Home Value in this Area
Tax History
| Year | Tax Paid | Tax Assessment Tax Assessment Total Assessment is a certain percentage of the fair market value that is determined by local assessors to be the total taxable value of land and additions on the property. | Land | Improvement |
|---|---|---|---|---|
| 2024 | $1,214 | $172,600 | $43,700 | $128,900 |
| 2023 | $1,167 | $162,700 | $43,700 | $119,000 |
| 2022 | $1,109 | $145,800 | $40,200 | $105,600 |
| 2021 | $1,070 | $131,100 | $40,200 | $90,900 |
| 2020 | $980 | $125,700 | $40,200 | $85,500 |
| 2019 | $882 | $113,000 | $30,900 | $82,100 |
| 2018 | $734 | $103,200 | $21,500 | $81,700 |
| 2017 | $671 | $98,800 | $21,500 | $77,300 |
| 2016 | $664 | $99,400 | $21,500 | $77,900 |
| 2014 | $653 | $97,000 | $21,500 | $75,500 |
| 2013 | -- | $91,400 | $21,500 | $69,900 |
Property History
| Date | Event | Price | List to Sale | Price per Sq Ft |
|---|---|---|---|---|
| 10/30/2025 10/30/25 | For Sale | $394,900 | -- | $260 / Sq Ft |
Purchase History
| Date | Type | Sale Price | Title Company |
|---|---|---|---|
| Warranty Deed | -- | None Listed On Document | |
| Warranty Deed | -- | None Available | |
| Deed | $65,000 | -- | |
| Quit Claim Deed | -- | None Available |
Source: Indiana Regional MLS
MLS Number: 202544292
APN: 60-10-31-200-220.000-027
- 732 W Thornridge Way
- 752 W Thornridge Way
- 655 W Thornridge Way
- 1788 Hancock School Rd
- 0 Pottersville Rd Unit MBR22046692
- 5 Th Ave
- 3489 River Camp Rd
- 1446 W State Highway 46
- 480 S West St
- 125 Walnut St
- 127 Walnut St
- 169 S Sycamore St
- 169 Sycamore St
- 135 W Wayne St
- 135 & 137 W Wayne St
- 886 W Franklin St
- 80 W Jefferson St
- 2.861A State Road 46
- 1650 State Road 46
- 205 S Main St
- 328 Freeman Rd
- 7219 W Susan St Unit 7255
- 7219 W Susan St Unit 7245
- 7219 W Susan St Unit 7211
- 7219 W Susan St Unit 7201
- 5082 Evergreen Ln
- 582 N 5th St
- 503 S 3rd St
- 4455 W Tanglewood Rd
- 4252 N Tupelo Dr
- 5713 W Monarch Ct
- 441 S Westgate Dr
- 10601 Cunot-Cataract Rd Unit 9
- 1265 W Bell Rd
- 4144 W Heritage Way
- 1209 W Aspen Ct
- 1209 W Aspen Ct
- 3900 S Rendy Ln
- 790 S Basswood Dr
- 1100 N Crescent Rd
