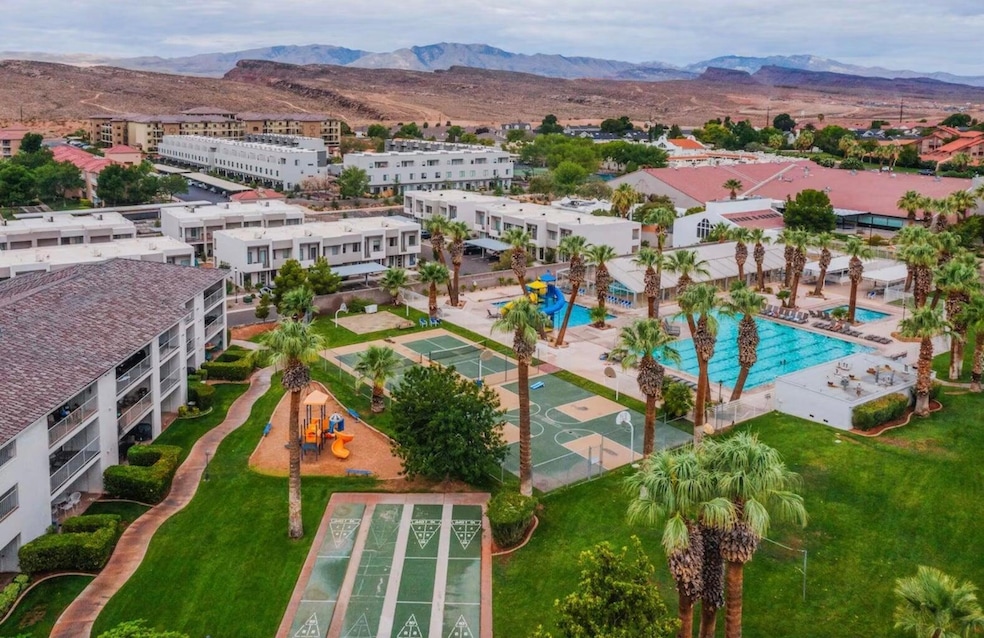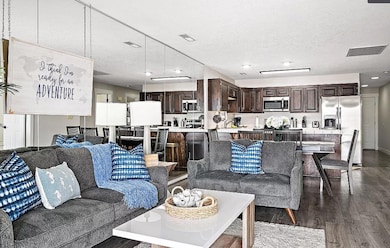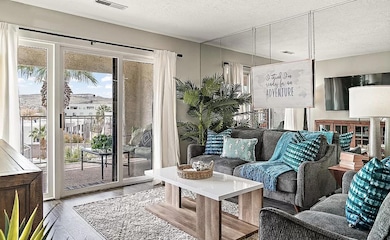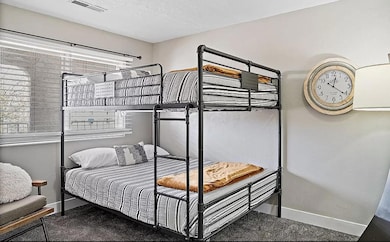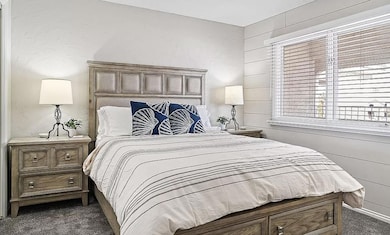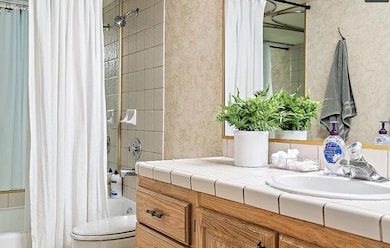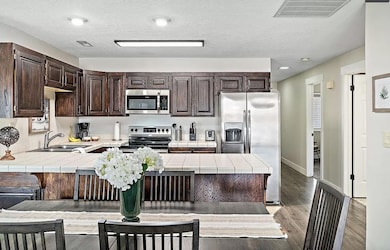1845 W Canyon View Dr Unit 1643 St. George, UT 84770
Estimated payment $2,450/month
Total Views
4,836
3
Beds
2
Baths
1,092
Sq Ft
$329
Price per Sq Ft
Highlights
- Mountain View
- Detached Garage
- Covered Deck
- Community Indoor Pool
- Double Pane Windows
- Walk-In Closet
About This Home
Amazing Views! 3 bedroom nightly rental property in Las Palmas! Recently renovated. Spacious layout provides plenty of room for gathering and entertaining. Unmatched views of Valley & Mountains as well as the community pool. Las Palmas resort offers 6 pools, hots tubs, splash pad, clubhouse, pickle ball, tennis and basketball courts, playground areas and more! This condo is the perfect family getaway, personal residence or investment property! Conveniently located with shopping, golf courses, restaurants just a short drive away.
Property Details
Home Type
- Condominium
Est. Annual Taxes
- $2,739
Year Built
- Built in 1984
HOA Fees
- $330 Monthly HOA Fees
Parking
- Detached Garage
Property Views
- Mountain
- Valley
Home Design
- Slab Foundation
- Tile Roof
- Stucco Exterior
Interior Spaces
- 1,092 Sq Ft Home
- 1-Story Property
- Double Pane Windows
Kitchen
- Free-Standing Range
- Dishwasher
Bedrooms and Bathrooms
- 3 Bedrooms
- Walk-In Closet
- 2 Bathrooms
- Garden Bath
Schools
- Arrowhead Elementary School
- Dixie Middle School
- Dixie High School
Utilities
- Central Air
- Heating Available
Additional Features
- Covered Deck
- Landscaped
Listing and Financial Details
- Assessor Parcel Number SG-LP-1A-1643
Community Details
Overview
- Las Palmas Resort Condos Subdivision
Recreation
- Community Indoor Pool
- Community Spa
Map
Create a Home Valuation Report for This Property
The Home Valuation Report is an in-depth analysis detailing your home's value as well as a comparison with similar homes in the area
Home Values in the Area
Average Home Value in this Area
Tax History
| Year | Tax Paid | Tax Assessment Tax Assessment Total Assessment is a certain percentage of the fair market value that is determined by local assessors to be the total taxable value of land and additions on the property. | Land | Improvement |
|---|---|---|---|---|
| 2025 | $2,503 | $340,800 | $93,500 | $247,300 |
| 2023 | $2,739 | $409,200 | $93,500 | $315,700 |
| 2022 | $2,843 | $399,400 | $88,000 | $311,400 |
| 2021 | $2,325 | $267,900 | $72,000 | $195,900 |
| 2020 | $2,371 | $257,300 | $72,000 | $185,300 |
| 2019 | $2,290 | $242,800 | $72,000 | $170,800 |
| 2018 | $2,265 | $218,900 | $0 | $0 |
| 2017 | $2,076 | $200,600 | $0 | $0 |
| 2016 | $2,104 | $188,100 | $0 | $0 |
| 2015 | $1,975 | $169,400 | $0 | $0 |
| 2014 | $1,785 | $154,000 | $0 | $0 |
Source: Public Records
Property History
| Date | Event | Price | List to Sale | Price per Sq Ft |
|---|---|---|---|---|
| 10/31/2025 10/31/25 | For Sale | $359,000 | 0.0% | $329 / Sq Ft |
| 10/24/2025 10/24/25 | Pending | -- | -- | -- |
| 09/25/2025 09/25/25 | Price Changed | $359,000 | -2.9% | $329 / Sq Ft |
| 08/22/2025 08/22/25 | Price Changed | $369,900 | -3.9% | $339 / Sq Ft |
| 05/29/2025 05/29/25 | Price Changed | $385,000 | -8.1% | $353 / Sq Ft |
| 09/24/2024 09/24/24 | Price Changed | $419,000 | -4.3% | $384 / Sq Ft |
| 08/29/2024 08/29/24 | For Sale | $438,000 | 0.0% | $401 / Sq Ft |
| 08/29/2024 08/29/24 | Off Market | -- | -- | -- |
| 08/22/2024 08/22/24 | Price Changed | $438,000 | -7.8% | $401 / Sq Ft |
| 06/05/2024 06/05/24 | For Sale | $475,000 | -- | $435 / Sq Ft |
Source: Washington County Board of REALTORS®
Purchase History
| Date | Type | Sale Price | Title Company |
|---|---|---|---|
| Warranty Deed | -- | Access Title Co | |
| Warranty Deed | -- | Infinity Title Ins Agcy Llc | |
| Interfamily Deed Transfer | -- | United Title Services |
Source: Public Records
Source: Washington County Board of REALTORS®
MLS Number: 24-251651
APN: 0327703
Nearby Homes
- 1845 W Canyon View Dr Unit 2101
- 1845 W Canyon View Dr Unit 2001
- 1845 W Canyon View Dr Unit 1705
- 1845 W Canyon View Dr Unit 1504
- 1845 W Canyon View Dr Unit 606
- 1845 W Canyon View Dr Unit 412
- 1845 W Canyon View Dr Unit 407
- 1845 W Canyon View Dr Unit 1206
- 1845 W Canyon View Dr Unit 110
- 1845 W Canyon View Dr Unit 2012
- 1845 W Canyon View Dr Unit 1412
- 1845 W Canyon View Dr Unit 1610
- 1845 W Canyon View Dr Unit 108
- 1845 W Canyon View Dr Unit 1423
- 1845 W Canyon View Dr Unit 1509
- 1845 W Canyon View Dr Unit 1906
- 1845 W Canyon View Dr Unit 708
- 1845 W Canyon View Dr Unit 803
- 1845 W Canyon View Dr Unit 1627
- 1845 W Canyon View Dr Unit 314
- 1845 W Canyon View Dr Unit FL3-ID1250615P
- 1390 W Sky Rocket Rd
- 676 676 W Lava Pointe Dr
- 302 S Divario Cyn Dr
- 260 N Dixie Dr
- 300 W 2025 S Unit 20
- 438 N Stone Mountain Dr Unit 45
- 1137 W 540 N
- 194 S 200 W
- 460 S Main St
- 543 S Main St
- 201 W Tabernacle St
- 220 E 600 S
- 3061 S Bloomington Dr E
- 60 N 100th St W
- 1660 W Sunset Blvd
- 325 S 200 E Unit 3
- 781 N Valley View Dr
- 444 Sunland Dr
- 550 Diagonal St
