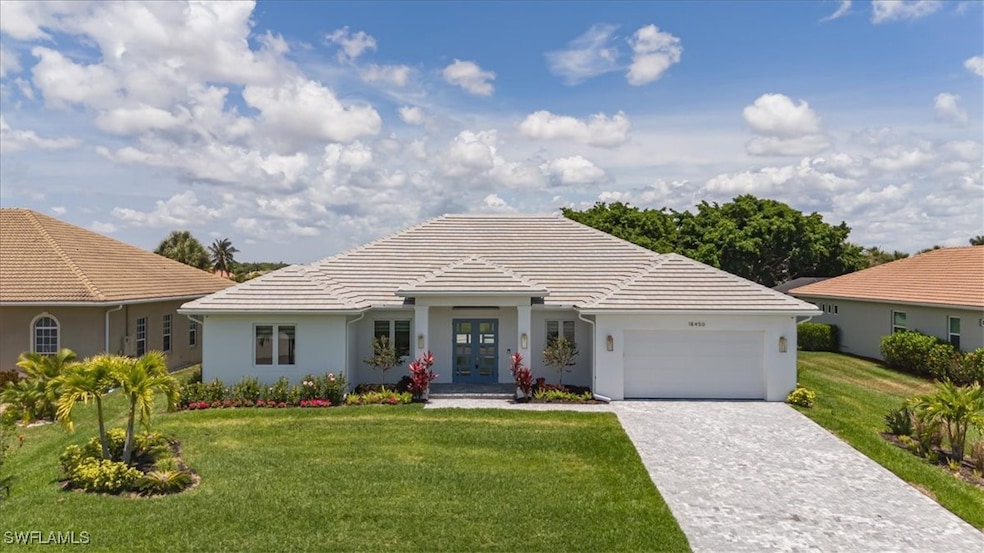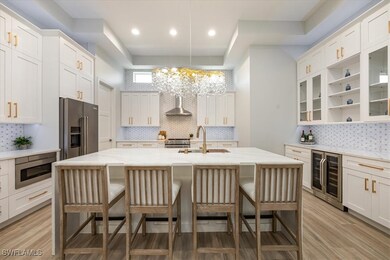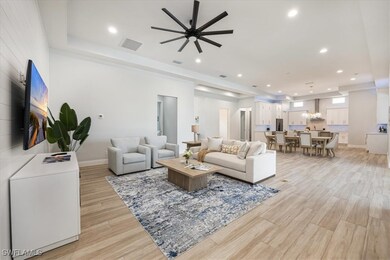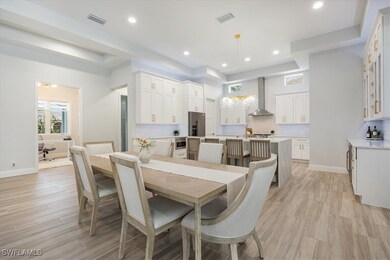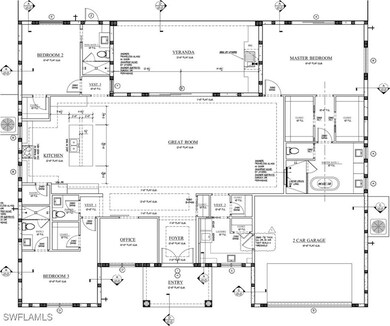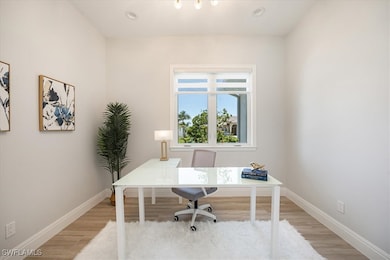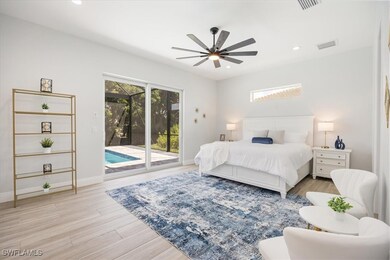
18450 Royal Hammock Blvd Naples, FL 34114
Eagle Lakes Golf Club NeighborhoodEstimated payment $7,908/month
Highlights
- Golf Course Community
- New Construction
- Lake View
- Heated Pool and Spa
- Gated Community
- 0.31 Acre Lot
About This Home
Situated just outside the vibrant city of Naples, this exquisite property offers an unparalleled combination of luxury and convenience. Nestled in a gated community with a public golf course and low HOA, this new construction home boasts a plethora of amenities, including an outdoor kitchen, oversized pool deck, and stunning lake views. The expansive living area includes an enormous chef’s kitchen with an added dual-temperature controlled wine fridge, a full walk-in pantry, and a large dining area open living room. This house includes many additional details not included in most designs. The windows are equipped with electric blinds, the kitchen is enhanced with cabinet lighting, and each bedroom is furnished with a walk-in closet containing custom shelving and an en-suite bathroom. The master bedroom’s retreat atmosphere is carried into the large his and her closets completely built out and ready to use. The outdoor space provides numerous seating options to appreciate the expansive panoramic vistas. Upgraded tiles, shower glass, and finishes showcase the home's superior design. This home is nestled in the amazing Royal Palm Golf Estates, which is built around the Eagle Lakes Golf club. This beautiful public golf club built around 21 lakes includes 18-holes, a driving range and pro shop. The entire neighborhood is golf cart friendly and is minutes from Marco Island.
Home Details
Home Type
- Single Family
Est. Annual Taxes
- $1,401
Year Built
- Built in 2024 | New Construction
Lot Details
- 0.31 Acre Lot
- Lot Dimensions are 90 x 152 x 90 x 152
- Property fronts a private road
- South Facing Home
- Rectangular Lot
- Sprinkler System
HOA Fees
- $114 Monthly HOA Fees
Parking
- 2 Car Attached Garage
- Garage Door Opener
- Driveway
Property Views
- Lake
- Golf Course
Home Design
- Tile Roof
- Stucco
Interior Spaces
- 3,142 Sq Ft Home
- 1-Story Property
- Furnished or left unfurnished upon request
- Built-In Features
- Tray Ceiling
- Single Hung Windows
- Casement Windows
- French Doors
- Combination Dining and Living Room
- Home Office
- Screened Porch
- Tile Flooring
- Pull Down Stairs to Attic
Kitchen
- Walk-In Pantry
- Electric Cooktop
- Microwave
- Freezer
- Dishwasher
- Wine Cooler
- Kitchen Island
- Disposal
Bedrooms and Bathrooms
- 3 Bedrooms
- Split Bedroom Floorplan
- Closet Cabinetry
- Walk-In Closet
- Dual Sinks
- Bathtub
- Multiple Shower Heads
- Separate Shower
Laundry
- Dryer
- Washer
Home Security
- Burglar Security System
- Security Gate
- Impact Glass
- High Impact Door
- Fire and Smoke Detector
Pool
- Heated Pool and Spa
- Concrete Pool
- Heated In Ground Pool
- Heated Spa
- In Ground Spa
- Screen Enclosure
- Pool Equipment or Cover
Outdoor Features
- Deck
- Screened Patio
- Outdoor Kitchen
- Outdoor Grill
Utilities
- Central Heating and Cooling System
- Heat Pump System
- Underground Utilities
- Cable TV Available
Listing and Financial Details
- Legal Lot and Block 11 / F
- Assessor Parcel Number 71379800009
Community Details
Overview
- Association fees include management
- Association Phone (239) 277-0718
- Royal Palm Golf Estates Subdivision
Recreation
- Golf Course Community
- Community Playground
- Putting Green
Security
- Gated Community
Map
Home Values in the Area
Average Home Value in this Area
Tax History
| Year | Tax Paid | Tax Assessment Tax Assessment Total Assessment is a certain percentage of the fair market value that is determined by local assessors to be the total taxable value of land and additions on the property. | Land | Improvement |
|---|---|---|---|---|
| 2023 | $1,601 | $155,291 | $155,291 | $0 |
| 2022 | $1,036 | $94,525 | $94,525 | $0 |
| 2021 | $427 | $33,762 | $0 | $0 |
| 2020 | $392 | $30,693 | $0 | $0 |
| 2019 | $405 | $27,903 | $0 | $0 |
| 2018 | $388 | $25,366 | $0 | $0 |
| 2017 | $319 | $23,060 | $0 | $0 |
| 2016 | $308 | $20,964 | $0 | $0 |
| 2015 | $291 | $19,058 | $0 | $0 |
| 2014 | $256 | $17,325 | $0 | $0 |
Property History
| Date | Event | Price | Change | Sq Ft Price |
|---|---|---|---|---|
| 07/09/2025 07/09/25 | Price Changed | $1,390,000 | -0.7% | $442 / Sq Ft |
| 05/22/2025 05/22/25 | Price Changed | $1,400,000 | +16.7% | $446 / Sq Ft |
| 05/15/2025 05/15/25 | For Sale | $1,200,000 | +471.4% | $382 / Sq Ft |
| 07/28/2022 07/28/22 | Sold | $210,000 | -12.3% | -- |
| 05/16/2022 05/16/22 | Pending | -- | -- | -- |
| 12/07/2021 12/07/21 | For Sale | $239,500 | +139.7% | -- |
| 06/11/2021 06/11/21 | Sold | $99,900 | 0.0% | -- |
| 06/03/2021 06/03/21 | Pending | -- | -- | -- |
| 08/05/2020 08/05/20 | For Sale | $99,900 | -- | -- |
Purchase History
| Date | Type | Sale Price | Title Company |
|---|---|---|---|
| Warranty Deed | $210,000 | Title Alliance | |
| Warranty Deed | $100,000 | Citizens Title Agency | |
| Warranty Deed | -- | None Available |
Similar Homes in Naples, FL
Source: Florida Gulf Coast Multiple Listing Service
MLS Number: 225049794
APN: 71379800009
- 18457 Royal Hammock Blvd
- 18031 Greenwood Dr
- 18006 Sandtrap Dr
- 18684 Ensenada Dr
- 18698 Royal Hammock Blvd
- 262 Indies Dr E Unit 201
- 262 Indies Dr E Unit 101
- 208 Indies Dr E Unit 202
- 220 Indies Dr E Unit 101
- 15765 Cortina St
- 15561 Vittorio St
- 15517 Vittorio St
- 15492 Rio Ponace Ct
- 15432 Turin Dr
- 15347 Turin Dr
- 9229 Museo Cir Unit Varenna
- 14095 Winchester Ct Unit 603
- 1175 Mainsail Dr
- 8385 Whisper Trace Way
- 2268 Yellowfin Cir
