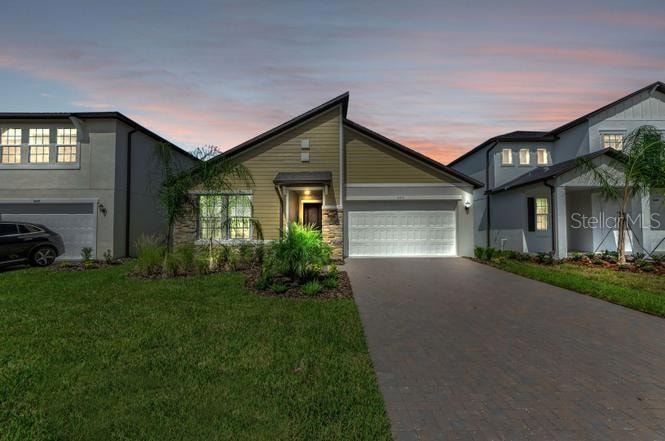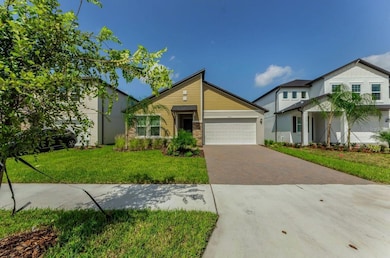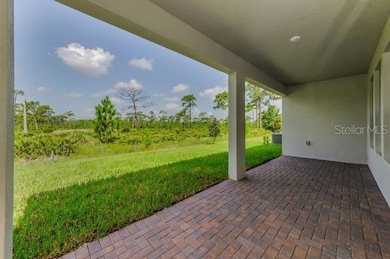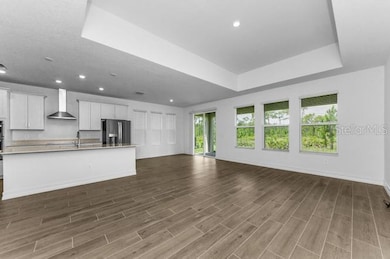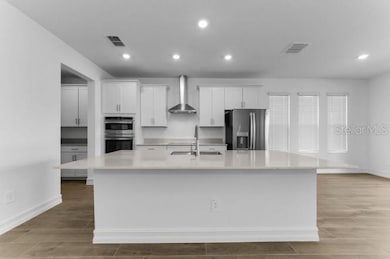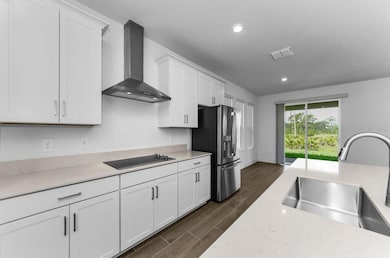Highlights
- New Construction
- Covered Patio or Porch
- Laundry closet
- Lutz K-8 School Rated 9+
- 2 Car Attached Garage
- Ceramic Tile Flooring
About This Home
Built in 2025, this beautifully designed home in Lutz, FL offers nearly 2,100 square feet of modern living space, including 4 bedrooms, 3 full bathrooms, and a 2-car garage. Featuring a sleek, contemporary exterior and an open-concept layout, the home provides a spacious and inviting atmosphere with clear sightlines from front to back. A thoughtful three-way split bedroom floor plan offers privacy and flexibility for families, guests, or a home office setup.
The kitchen is a true highlight, with a large island, 42-inch cabinetry, brand new stainless steel appliances, and a nearby bar area complete with a wine fridge. A butler’s pantry provides additional storage and prep space. Ceiling fans are being installed throughout the home, and abundant natural light enhances the modern finishes throughout. The primary suite includes a luxurious, spa-inspired bathroom, while the secondary bedrooms and bathrooms are generously sized and well-appointed.
The backyard will soon feature a screened-in patio, ideal for outdoor relaxation or entertaining. Grounds maintenance is included in the rent, and small pets will be considered. Conveniently located within 15 minutes of grocery stores, restaurants, banks, and retail, this home also offers quick access to major roadways including US-41, SR-54, US-580, and the Suncoast Parkway (US-589). Zoned for highly rated schools such as Steinbrenner High School, this home is a fantastic rental opportunity in a prime Tampa Bay area location. Schedule your private tour today.
Listing Agent
CHAMPIONS REAL ESTATE SERVICES Brokerage Phone: 727-807-9395 License #3197752 Listed on: 08/07/2025
Home Details
Home Type
- Single Family
Year Built
- Built in 2025 | New Construction
Parking
- 2 Car Attached Garage
Interior Spaces
- 2,084 Sq Ft Home
- Ceiling Fan
- Family Room
Kitchen
- Built-In Oven
- Cooktop with Range Hood
- Microwave
- Dishwasher
- Disposal
Flooring
- Carpet
- Ceramic Tile
Bedrooms and Bathrooms
- 4 Bedrooms
- 3 Full Bathrooms
Laundry
- Laundry closet
- Dryer
- Washer
Schools
- Lutz Elementary School
- Buchanan Middle School
- Steinbrenner High School
Additional Features
- Covered Patio or Porch
- 6,098 Sq Ft Lot
- Central Heating and Cooling System
Listing and Financial Details
- Residential Lease
- Property Available on 8/1/25
- The owner pays for grounds care, trash collection
- $75 Application Fee
- Assessor Parcel Number U-15-27-18-D46-000000-00024.0
Community Details
Overview
- Property has a Home Owners Association
- Home River Group Association
- Lake Pearl Lot 24 Subdivision
Pet Policy
- Pets up to 60 lbs
- 1 Pet Allowed
- $300 Pet Fee
- Dogs Allowed
Map
Source: Stellar MLS
MLS Number: W7877642
APN: U-15-27-18-D46-000000-00024.0
- McGinnis Plan at Pearl Estates
- Aspen Plan at Pearl Estates
- Brindley Plan at Pearl Estates
- Preston Plan at Pearl Estates
- Augusta Plan at Pearl Estates
- Juneau Plan at Pearl Estates
- 1555 Serentiy Outlook Ct
- 18550 Serene Lake Loop
- 18505 Avocet Dr
- 18117 Geraci Rd
- 18218 Griffith Rd
- 3903 Yellow Finch Ln
- 18006 Pine Hammock Blvd
- 1413 May St
- 19003 Cedar Ln
- 18525 Kingbird Dr
- 19018 Geraci Rd
- 18720 Arbor Dr
- 18875 Noble Caspian Dr
- 18914 Geraci Rd
- 18402 Tapestry Lake Cir
- 18121 Geraci Rd
- 1407 Jean St
- 18701 Noble Caspian Dr
- 18861 Noble Caspian Dr
- 18864 Noble Caspian Dr
- 18065 Promenade Park Ln
- 3228 Painted Blossom Ct
- 18738 Birchwood Groves Dr
- 18824 Birchwood Groves Dr
- 18107 Peregrines Perch Place Unit 6302
- 4201 Woodstorks Walk Way Unit 3302
- 18106 Peregrines Perch Place Unit 5205
- 18106 Peregrines Perch Place Unit 5209
- 19114 Alice Cir
- 19203 Sunlake Blvd
- 18118 N US Highway 41 Unit 68-A
- 18118 N US Highway 41 Unit 82-A
- 18118 N US Highway 41 Unit 59-A
- 907 Crenshaw Lake Rd Unit ID1234468P
