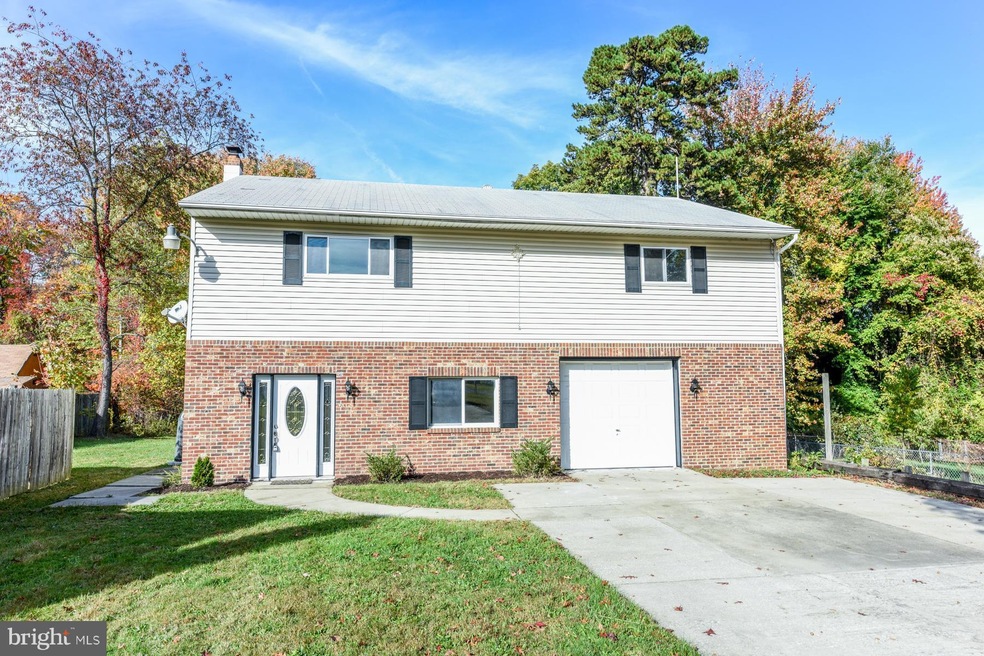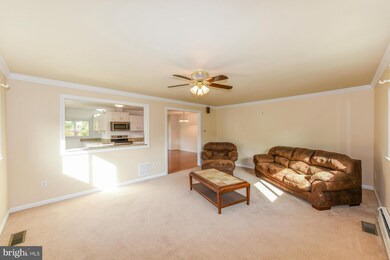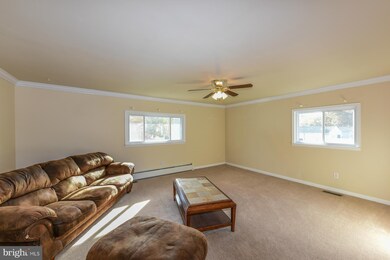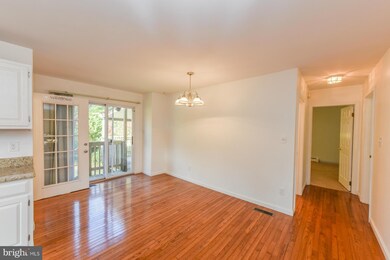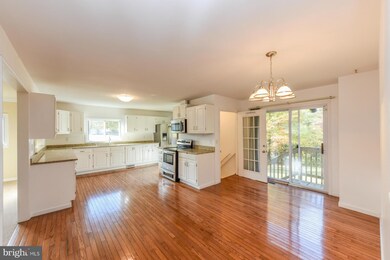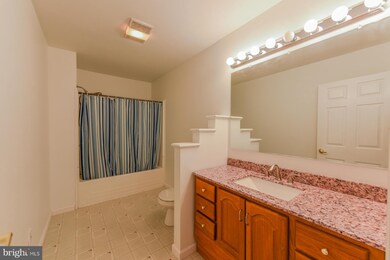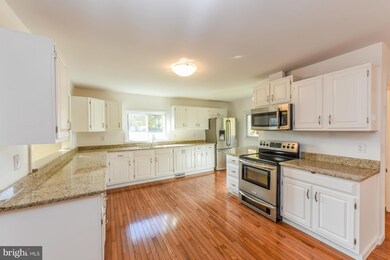
1846 Cedar Dr Severn, MD 21144
Highlights
- Second Kitchen
- Deck
- Raised Ranch Architecture
- 0.49 Acre Lot
- Traditional Floor Plan
- Main Floor Bedroom
About This Home
As of September 2019Surrounded by verdant landscaping incl. mature trees, this updated 3 bedroom,3 bath raised rancher in Severn Ridge is waiting on you! Featuring gleaming hardwood floors,upgraded kitchen w/ granite counters, white cabinetry, full appliance package,flowing walk-in level presents a possible In-Law suite w/ kitchenette, FB, a bedroom, and great room. Tons of space inside and outside for entertaining!!
Last Agent to Sell the Property
Keller Williams Lucido Agency License #4037 Listed on: 05/20/2016

Last Buyer's Agent
Breanna Mansfield
Keller Williams Gateway LLC
Home Details
Home Type
- Single Family
Est. Annual Taxes
- $3,315
Year Built
- Built in 1973
Lot Details
- 0.49 Acre Lot
- Property is zoned R2
Parking
- 1 Car Attached Garage
- Off-Street Parking
Home Design
- Raised Ranch Architecture
- Brick Exterior Construction
- Asphalt Roof
Interior Spaces
- 2,488 Sq Ft Home
- Property has 2 Levels
- Traditional Floor Plan
- Ceiling Fan
- Recessed Lighting
- Window Screens
- Great Room
- Family Room Off Kitchen
- Living Room
- Dining Room
Kitchen
- Second Kitchen
- Eat-In Kitchen
- Electric Oven or Range
- Microwave
- Extra Refrigerator or Freezer
- Ice Maker
- Dishwasher
- Upgraded Countertops
- Disposal
Bedrooms and Bathrooms
- 3 Bedrooms | 2 Main Level Bedrooms
- En-Suite Primary Bedroom
- 3 Full Bathrooms
Laundry
- Dryer
- Washer
Outdoor Features
- Deck
Schools
- Jessup Elementary School
- Meade Middle School
- Meade High School
Utilities
- Cooling Available
- Heat Pump System
- Vented Exhaust Fan
- Well
- Electric Water Heater
Community Details
- No Home Owners Association
- Severn Ridge Subdivision
Listing and Financial Details
- Home warranty included in the sale of the property
- Tax Lot 49
- Assessor Parcel Number 020474690010529
Ownership History
Purchase Details
Purchase Details
Home Financials for this Owner
Home Financials are based on the most recent Mortgage that was taken out on this home.Purchase Details
Home Financials for this Owner
Home Financials are based on the most recent Mortgage that was taken out on this home.Purchase Details
Purchase Details
Purchase Details
Purchase Details
Purchase Details
Purchase Details
Home Financials for this Owner
Home Financials are based on the most recent Mortgage that was taken out on this home.Similar Homes in the area
Home Values in the Area
Average Home Value in this Area
Purchase History
| Date | Type | Sale Price | Title Company |
|---|---|---|---|
| Quit Claim Deed | -- | None Listed On Document | |
| Deed | $350,000 | Home First Title Group Llc | |
| Deed | $330,000 | First American Title Ins Co | |
| Deed | $200,000 | -- | |
| Deed | $280,616 | -- | |
| Deed | $280,616 | -- | |
| Deed | -- | -- | |
| Deed | $241,200 | -- | |
| Deed | $130,000 | -- |
Mortgage History
| Date | Status | Loan Amount | Loan Type |
|---|---|---|---|
| Previous Owner | $363,810 | VA | |
| Previous Owner | $357,525 | VA | |
| Previous Owner | $333,519 | VA | |
| Previous Owner | $270,000 | Stand Alone Refi Refinance Of Original Loan | |
| Previous Owner | $261,000 | Unknown | |
| Previous Owner | $132,600 | No Value Available | |
| Closed | -- | No Value Available |
Property History
| Date | Event | Price | Change | Sq Ft Price |
|---|---|---|---|---|
| 09/09/2019 09/09/19 | Sold | $350,000 | 0.0% | $141 / Sq Ft |
| 08/06/2019 08/06/19 | Pending | -- | -- | -- |
| 07/31/2019 07/31/19 | For Sale | $350,000 | 0.0% | $141 / Sq Ft |
| 07/18/2019 07/18/19 | Pending | -- | -- | -- |
| 07/15/2019 07/15/19 | Price Changed | $350,000 | -2.8% | $141 / Sq Ft |
| 06/14/2019 06/14/19 | Price Changed | $359,999 | -5.3% | $145 / Sq Ft |
| 06/02/2019 06/02/19 | Price Changed | $380,000 | -5.0% | $153 / Sq Ft |
| 05/15/2019 05/15/19 | For Sale | $399,999 | +21.2% | $161 / Sq Ft |
| 07/14/2016 07/14/16 | Sold | $330,000 | 0.0% | $133 / Sq Ft |
| 06/03/2016 06/03/16 | Pending | -- | -- | -- |
| 05/20/2016 05/20/16 | For Sale | $329,900 | -- | $133 / Sq Ft |
Tax History Compared to Growth
Tax History
| Year | Tax Paid | Tax Assessment Tax Assessment Total Assessment is a certain percentage of the fair market value that is determined by local assessors to be the total taxable value of land and additions on the property. | Land | Improvement |
|---|---|---|---|---|
| 2024 | $4,481 | $363,333 | $0 | $0 |
| 2023 | $3,802 | $348,167 | $0 | $0 |
| 2022 | $3,910 | $333,000 | $158,300 | $174,700 |
| 2021 | $7,615 | $323,167 | $0 | $0 |
| 2020 | $3,665 | $313,333 | $0 | $0 |
| 2019 | $7,130 | $303,500 | $128,300 | $175,200 |
| 2018 | $3,063 | $302,033 | $0 | $0 |
| 2017 | $3,455 | $300,567 | $0 | $0 |
| 2016 | $415 | $299,100 | $0 | $0 |
| 2015 | $415 | $291,500 | $0 | $0 |
| 2014 | -- | $283,900 | $0 | $0 |
Agents Affiliated with this Home
-
H
Seller's Agent in 2019
Heather Huling
Maryland Residential Realty
-
T
Seller Co-Listing Agent in 2019
Talia Fletcher
The KW Collective
-

Buyer's Agent in 2019
Oscar Guardado
KW Metro Center
(571) 721-8287
59 Total Sales
-

Seller's Agent in 2016
Bob Lucido
Keller Williams Lucido Agency
(410) 979-6024
56 in this area
3,060 Total Sales
-

Seller Co-Listing Agent in 2016
Theresa Boeckmann
Creig Northrop Team of Long & Foster
(410) 382-2691
62 Total Sales
-
B
Buyer's Agent in 2016
Breanna Mansfield
Keller Williams Gateway LLC
Map
Source: Bright MLS
MLS Number: 1001302581
APN: 04-746-90010529
- 18XX Cedar Dr
- 1796 Cedar Dr
- 7625 Bear Forest Rd
- 1505 Ridge Forest Way
- 28 Chesapeake Mobile Ct
- 44 Chesapeake Mobile Ct
- 7907 Elberta Dr
- 65 Chesapeake Mobile Ct
- 1835 Lasalle Place
- 107 Chesapeake Mobile Ct
- 7506 A Stoney Run Dr Unit 7506A
- 7834 Citadel Dr
- 7558 B Stoney Run Dr Unit 7558B
- 7560 A Stoney Run Dr Unit A
- 1807 Quebec St
- 1901 Champlain Dr
- 1905 Ridgewood Rd
- 1913 Champlain Dr
- 1706 Angel Ct
- 1839 Disney Estates Cir
