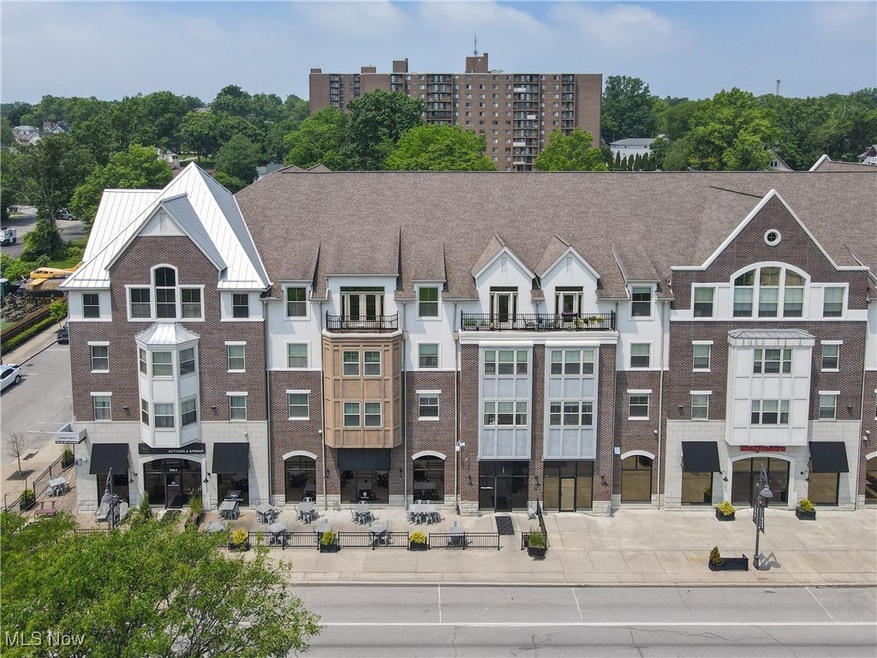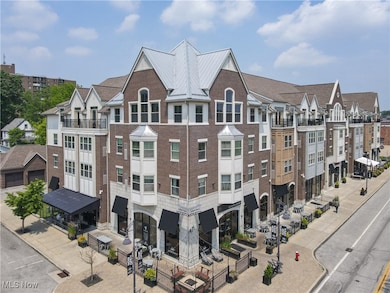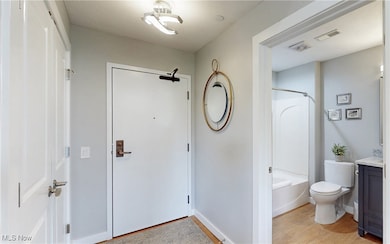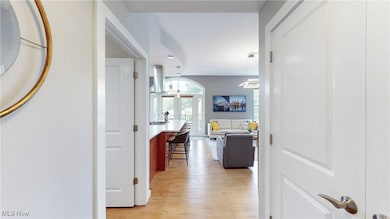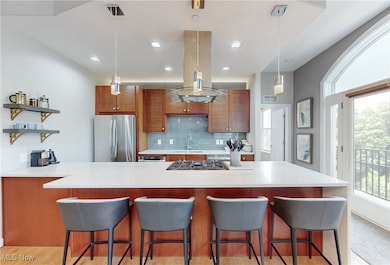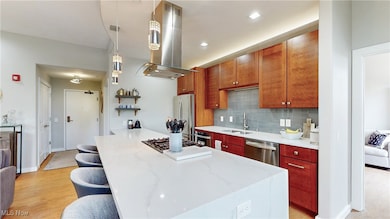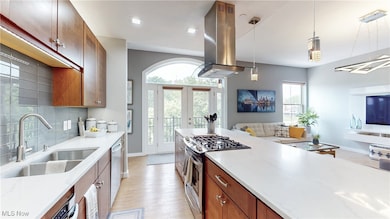1846 Front St Unit 402 Cuyahoga Falls, OH 44221
Downtown Cuyahoga Falls NeighborhoodEstimated payment $1,641/month
Highlights
- Contemporary Architecture
- 1 Car Detached Garage
- Restaurant
- Balcony
- Park
- 2-minute walk to High Bridge Glens
About This Home
Welcome to this beautifully updated and highly sought-after 2-bedroom, 2-bathroom condo located in the heart of Downtown Cuyahoga Falls. This spacious and modern unit combines comfort, style, and convenience all in one perfect package. Step inside to find a thoughtfully designed layout featuring a private primary suite complete with a large walk-in closet and a renovated ensuite bathroom boasting a new quartz countertop, sink, and faucet. The guest bathroom has also been completely refreshed with a new counters, sink, and faucet, creating a clean, contemporary feel for guests and residents alike. The kitchen is a showstopper with updated quartz countertops, custom cabinetry, stylish backsplash, under-cabinet lighting, and a new sink and faucet—perfect for both everyday cooking and entertaining. The open-concept living area is enhanced with updated lighting fixtures throughout and a sleek, modern wall-mounted entertainment cabinet that ties the space together. The great room lends to a nice balcony. Additional features include in-suite laundry with washer and dryer, fresh paint throughout the home, and a smart, efficient layout ideal for low-maintenance living. All this just steps away from local shops, dining, parks, and the riverfront—making it the perfect home for anyone looking to enjoy the best of what Cuyahoga Falls has to offer. Includes one detached garage space. Don’t miss your chance to own this turn-key gem in a prime location!
Listing Agent
Testa Real Estate Group Brokerage Email: 330-928-0065 juliethomasson@testacompanies.com License #2013002811 Listed on: 06/13/2025
Co-Listing Agent
Testa Real Estate Group Brokerage Email: 330-928-0065 juliethomasson@testacompanies.com License #2013003761
Property Details
Home Type
- Condominium
Est. Annual Taxes
- $1,997
Year Built
- Built in 2012
HOA Fees
- $151 Monthly HOA Fees
Parking
- 1 Car Detached Garage
Home Design
- Contemporary Architecture
- Modern Architecture
- Entry on the 4th floor
- Brick Exterior Construction
Interior Spaces
- 1,225 Sq Ft Home
- 1-Story Property
Kitchen
- Range
- Dishwasher
Bedrooms and Bathrooms
- 2 Main Level Bedrooms
- 2 Full Bathrooms
Laundry
- Laundry in unit
- Dryer
- Washer
Additional Features
- Balcony
- 0220609
- Forced Air Heating and Cooling System
Listing and Financial Details
- Assessor Parcel Number 0220559
Community Details
Overview
- Association fees include common area maintenance, insurance, ground maintenance, maintenance structure, snow removal, trash
- Watermark Village Association
- Village/Watermark Condo Subdivision
Amenities
- Common Area
- Restaurant
Recreation
- Park
Map
Home Values in the Area
Average Home Value in this Area
Tax History
| Year | Tax Paid | Tax Assessment Tax Assessment Total Assessment is a certain percentage of the fair market value that is determined by local assessors to be the total taxable value of land and additions on the property. | Land | Improvement |
|---|---|---|---|---|
| 2025 | $1,964 | $35,560 | $5,859 | $29,701 |
| 2024 | $1,964 | $35,560 | $5,859 | $29,701 |
| 2023 | $1,964 | $35,560 | $5,859 | $29,701 |
| 2022 | $2,107 | $31,003 | $5,096 | $25,907 |
| 2021 | $2,061 | $31,003 | $5,096 | $25,907 |
| 2020 | $2,027 | $31,010 | $5,100 | $25,910 |
| 2019 | $1,788 | $24,910 | $5,100 | $19,810 |
| 2018 | $1,558 | $24,900 | $5,090 | $19,810 |
| 2017 | $1,540 | $24,900 | $5,090 | $19,810 |
| 2016 | $1,541 | $24,900 | $5,090 | $19,810 |
| 2015 | $1,540 | $24,900 | $5,090 | $19,810 |
| 2014 | $1,541 | $24,900 | $5,090 | $19,810 |
| 2013 | $1,485 | $24,890 | $5,090 | $19,800 |
Property History
| Date | Event | Price | List to Sale | Price per Sq Ft | Prior Sale |
|---|---|---|---|---|---|
| 06/14/2025 06/14/25 | Pending | -- | -- | -- | |
| 06/13/2025 06/13/25 | For Sale | $249,900 | +84.7% | $204 / Sq Ft | |
| 09/26/2012 09/26/12 | Sold | $135,265 | +4.2% | $108 / Sq Ft | View Prior Sale |
| 01/13/2012 01/13/12 | Pending | -- | -- | -- | |
| 08/18/2011 08/18/11 | For Sale | $129,841 | -- | $103 / Sq Ft |
Purchase History
| Date | Type | Sale Price | Title Company |
|---|---|---|---|
| Survivorship Deed | $165,000 | None Available | |
| Warranty Deed | $135,265 | None Available |
Mortgage History
| Date | Status | Loan Amount | Loan Type |
|---|---|---|---|
| Open | $132,000 | Adjustable Rate Mortgage/ARM | |
| Closed | $108,000 | New Conventional |
Source: MLS Now
MLS Number: 5131327
APN: 02-20559
- 1757 3rd St
- 1734 Front St Unit 34
- 1734 Front St Unit 37
- 1734 Front St Unit 36
- 1734 Front St Unit 35
- 419 Sackett Ave
- 1686 Underwood St
- 707 Sackett Ave
- 562 Tallmadge Rd
- 736 Chestnut Blvd
- 425 Myrtle Ave
- 1944 High St
- 116 Munroe Falls Ave
- 1510 2nd St
- 616 Tallmadge Rd
- 839 Sackett Ave
- 1839 9th St
- 2104 7th St
- 807 Broad Blvd
- 2331 5th Ct
