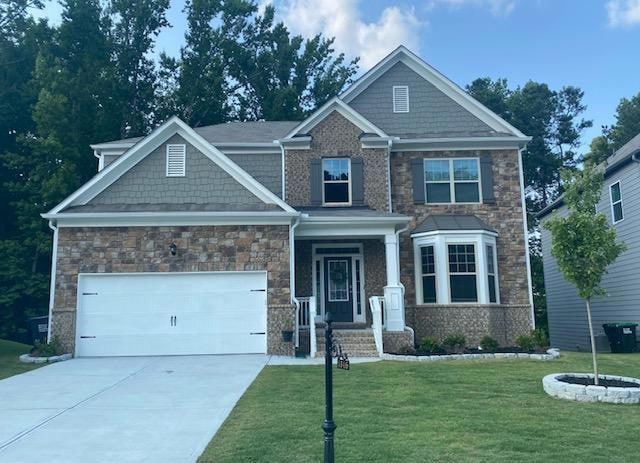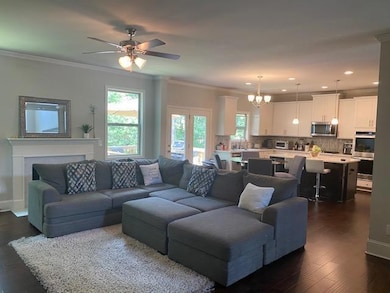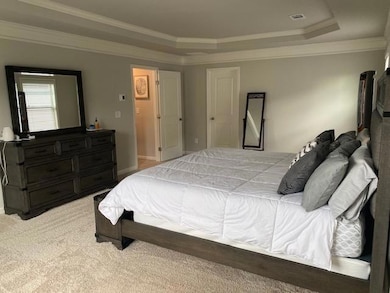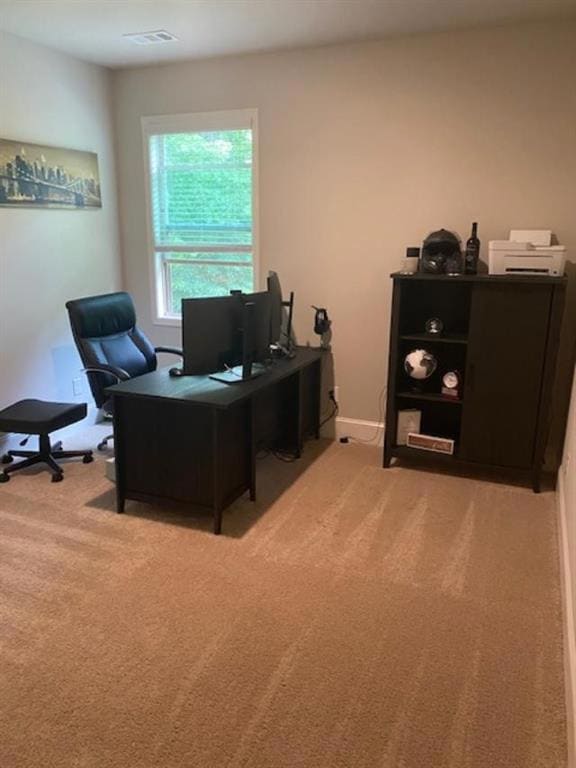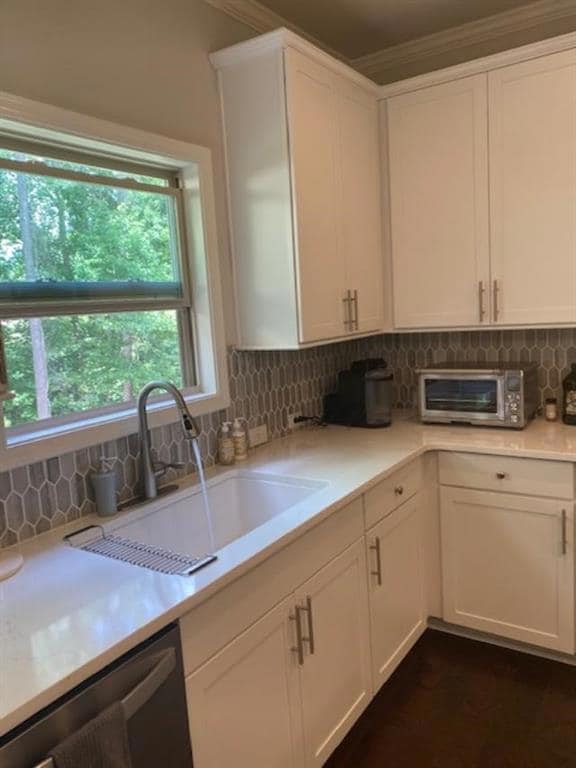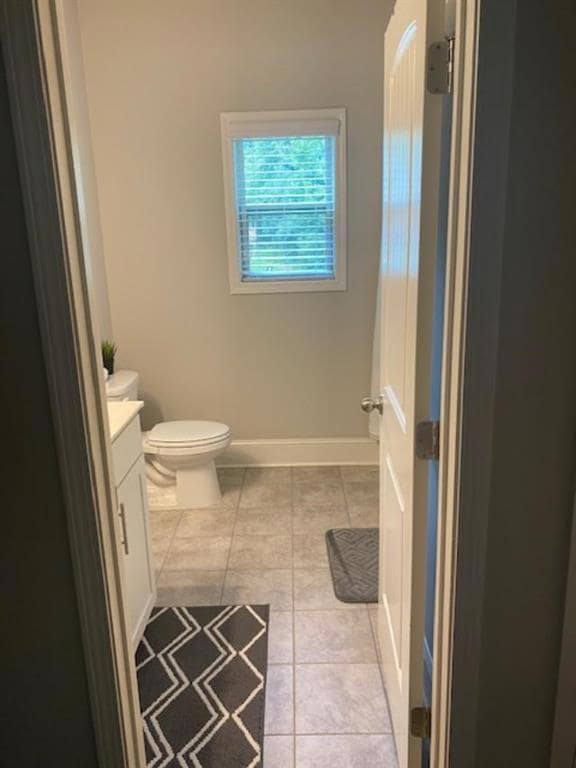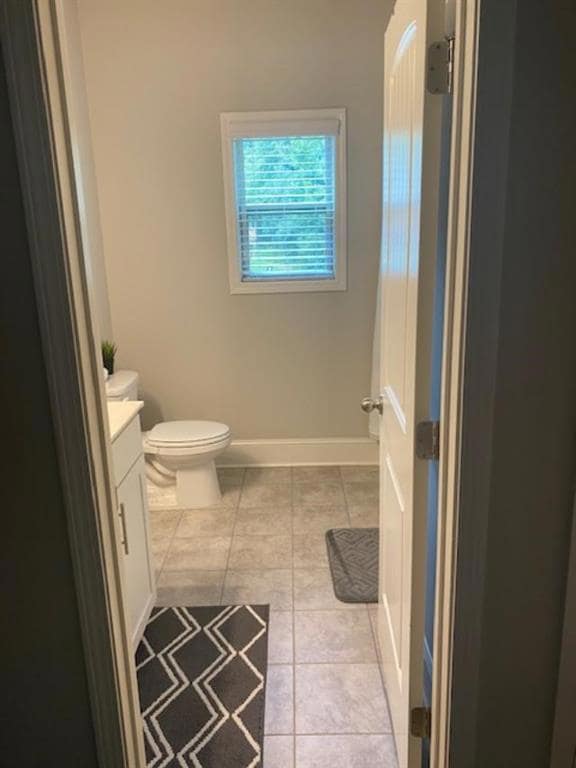1846 Hamilton Lake Pkwy Buford, GA 30519
Highlights
- View of Trees or Woods
- Colonial Architecture
- Clubhouse
- Ivy Creek Elementary School Rated A
- Dining Room Seats More Than Twelve
- Private Lot
About This Home
WELCOME TO THIS BEAUTIFUL 5 BEDROOMS 2 STORY HOME IN EXELLENT SCHOOL DISTRICT, GREAT LOCATION! CLOSE TO I 85 , MALL OF GEORGIA, WALMART, RESTAURANTS, COVERED FRONT PORCH, LARGE ENTRY FOYER, HARDWOOD FLOOR ON THE MAIN LEVEL ,LARGE DINING ROOM, FAMILY ROOM WITH FIREPLACE , ONE GUEST BEDROOM AND A FULL BATH ON THE MAIN LEVEL, LARGE KITCHEN VIEW TO FAMILY ROOM FEATURES TOP OF THE LINE QUARTZ COUNTERTOP, WHITE CABINET, HUGE CENTER ISLAND, STAINLESS STEEL APPLIANCES, WALK-IN PANTRY, LAUNDRY ROOM. THE FULL UNFINISHED BASEMENT IS A GREAT OPTION FOR STORAGE , REAR DECK. UPSTAIRS YOU WILL FIND 4 BEDROOMS ,2 FULL BATH INCLUDE THE OWNER SUITE WITH TREY CEILING, DOUBLE VANITIES, SEPERATE TILED TUB/SHOWER, LARGE WALK-IN CLOSET. MOVE-IN READY, MUST SEE !!!!!! LISTING AGENT IS RELATED TO OWNER. LISTING AGENT WILL PROVIDE THE RENTAL APPLICATION AND WRITE THE LEASE AGREEMENT. OWNER WILL REVIEW MULTIPLE APPLICATIONS.
Home Details
Home Type
- Single Family
Est. Annual Taxes
- $8,849
Year Built
- Built in 2020
Lot Details
- 0.25 Acre Lot
- Landscaped
- Private Lot
- Wooded Lot
- Back Yard
Parking
- 2 Car Attached Garage
- Front Facing Garage
- Garage Door Opener
- Driveway Level
Home Design
- Colonial Architecture
- Shingle Roof
- Composition Roof
- Brick Front
Interior Spaces
- 3,224 Sq Ft Home
- 2-Story Property
- Coffered Ceiling
- Ceiling height of 9 feet on the upper level
- Ceiling Fan
- Electric Fireplace
- Aluminum Window Frames
- Two Story Entrance Foyer
- Dining Room Seats More Than Twelve
- Breakfast Room
- Formal Dining Room
- Views of Woods
- Pull Down Stairs to Attic
- Unfinished Basement
Kitchen
- Open to Family Room
- Eat-In Kitchen
- Walk-In Pantry
- Double Oven
- Gas Cooktop
- Dishwasher
- Kitchen Island
- Solid Surface Countertops
- White Kitchen Cabinets
- Wood Stained Kitchen Cabinets
- Disposal
Flooring
- Wood
- Carpet
- Ceramic Tile
Bedrooms and Bathrooms
- Oversized primary bedroom
- Dual Vanity Sinks in Primary Bathroom
- Whirlpool Bathtub
- Separate Shower in Primary Bathroom
Laundry
- Laundry Room
- Laundry on main level
- Electric Dryer Hookup
Home Security
- Carbon Monoxide Detectors
- Fire and Smoke Detector
Accessible Home Design
- Accessible Entrance
Outdoor Features
- Exterior Lighting
- Rain Gutters
- Front Porch
Schools
- Ivy Creek Elementary School
- Jones Middle School
- Seckinger High School
Utilities
- Central Air
- Heating Available
- Underground Utilities
- Electric Water Heater
- Phone Available
- Cable TV Available
Listing and Financial Details
- 12 Month Lease Term
- $55 Application Fee
- Assessor Parcel Number R1002A420
Community Details
Overview
- Property has a Home Owners Association
- Application Fee Required
- Lakeview At Hamilton Mill Subdivision
Amenities
- Clubhouse
Recreation
- Community Playground
- Community Pool
Pet Policy
- Call for details about the types of pets allowed
- Pet Deposit $350
Map
Source: First Multiple Listing Service (FMLS)
MLS Number: 7675149
APN: 1-002A-415
- 4132 Rovello Way
- 4309 Mantova Dr
- 2114 Sorrento Ct
- 2631 W Rock Quarry Rd
- Tucker II Plan at The Paddocks at Doc Hughes
- Canton II Plan at The Paddocks at Doc Hughes
- Riverside Plan at The Paddocks at Doc Hughes
- Shelby Plan at The Paddocks at Doc Hughes
- Emerson Plan at The Paddocks at Doc Hughes
- 4082 Adler Cir Unit 35
- 4082 Adler Cir
- 4012 Adler Cir
- 3941 Adler Cir
- 2651 W Rock Quarry Rd NE
- 2485 Hamilton Parc Ln
- 2415 Hamilton Parc Ln
- 2590 Hamilton Parc Ln
- 2626 Sardis Way
- 2649 Ogden Trail
- 3475 Duncan Bridge Dr Unit 2
- 4215 Hamilton Walk Dr
- 4079 Sardis Church Rd
- 2641 Sedgeview Ln
- 2652 Sedgeview Ln NE
- 2639 Ogden Trail
- 2680 Ogden Trail
- 2725 Sedgeview Way NE
- 2979 Ogden Trail
- 2255 Hamilton Parc Ln
- 2239 Bender Trail
- 4474 Well Springs Ct
- 3595 Greenside Ct Unit B
- 4372 Grosbeak Dr
- 4412 Grosbeak Dr
- 3727 Woodoats Cir
- 2536 Sori Dr
- 2537 Sori Dr
- 4616 Waxwing St
- 2405 Sardis Chase Ct
- 3594 Nathan Farm Ln
