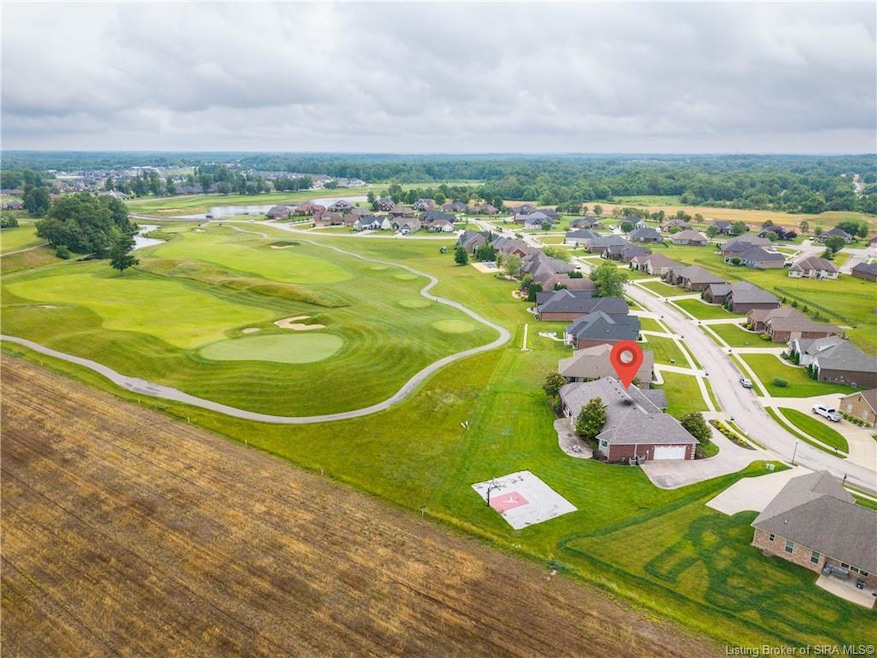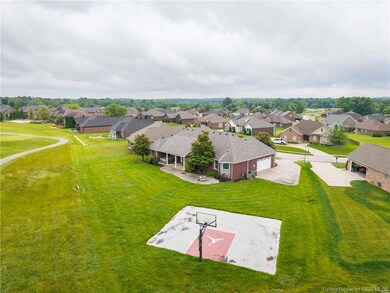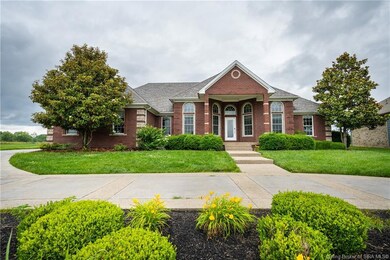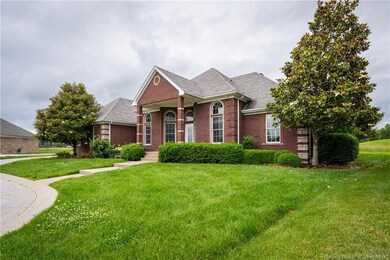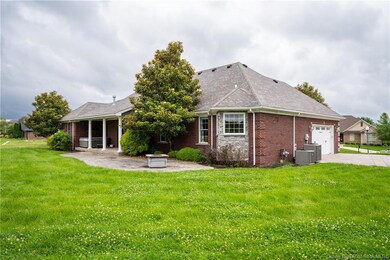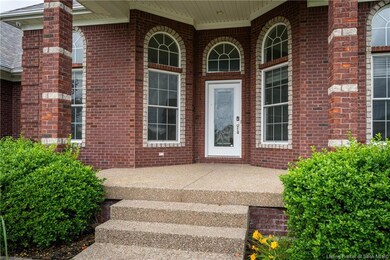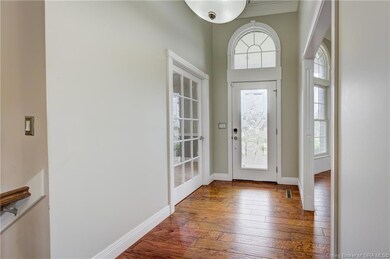1846 Hazeltine Way Henryville, IN 47126
Estimated payment $4,013/month
Highlights
- Second Kitchen
- Open Floorplan
- Hydromassage or Jetted Bathtub
- Home Theater
- Cathedral Ceiling
- Den
About This Home
This 5-bedroom, 3.5-bathroom home is an entertainer's dream with its open floor plan, central vac system, gourmet kitchen with granite countertops, breakfast bar & stainless steel appliances. An elegant formal dining room has floor-to-ceiling windows & unique hardwood flooring which makes this space perfect for special occasions. There is an additional full kitchen and open living area in the basement that measures 45.5' x 18'. Other luxury features include the following: gas fireplace, large rooms, marble tubs in secondary bathrooms, 16' ceiling height on the main floor and 9' in the basement, and covered back porch with views of the 16th Green and the 17th Tee Box. This home was in the original home show and has very spacious bedrooms! There is a 2nd Master bedroom with master bath in the basement! Basement also features a theatre room. Bathrooms have bluetooth speaker vent fan! Built In Surround sound in living room and master bedroom. 8 Camera Surveillance System. New in 2024 16.5 seer Bryant HVAC system (Both up and down units) with warranty! 2023 Water Heaters Replaced! Roof is 11 years old. USB outlets in in most rooms. My Q smart garage door opener installed. New Keyless Entry on front door. Includes ashphalt basketball court and Goalrilla Adjustable basketball goal. Home has Central Vacum System. Seller is licensed realtor. Owner would entertain leasing.
Home Details
Home Type
- Single Family
Est. Annual Taxes
- $3,677
Year Built
- Built in 2007
Lot Details
- 0.46 Acre Lot
- Landscaped
- Irrigation
HOA Fees
- $63 Monthly HOA Fees
Parking
- 2 Car Attached Garage
- Driveway
Home Design
- Poured Concrete
- Frame Construction
Interior Spaces
- 4,849 Sq Ft Home
- 1-Story Property
- Open Floorplan
- Wet Bar
- Living Quarters
- Central Vacuum
- Sound System
- Cathedral Ceiling
- Ceiling Fan
- Gas Fireplace
- Thermal Windows
- Blinds
- Window Screens
- Entrance Foyer
- Family Room
- Formal Dining Room
- Home Theater
- Den
- First Floor Utility Room
- Utility Room
- Home Security System
Kitchen
- Second Kitchen
- Eat-In Kitchen
- Breakfast Bar
- Dishwasher
- Disposal
Bedrooms and Bathrooms
- 5 Bedrooms
- Split Bedroom Floorplan
- Hydromassage or Jetted Bathtub
- Garden Bath
- Ceramic Tile in Bathrooms
Finished Basement
- Basement Fills Entire Space Under The House
- Sump Pump
Outdoor Features
- Covered Patio or Porch
Utilities
- Forced Air Heating and Cooling System
- Air Source Heat Pump
- Electric Water Heater
- Cable TV Available
Listing and Financial Details
- Assessor Parcel Number 06000820140
Map
Home Values in the Area
Average Home Value in this Area
Tax History
| Year | Tax Paid | Tax Assessment Tax Assessment Total Assessment is a certain percentage of the fair market value that is determined by local assessors to be the total taxable value of land and additions on the property. | Land | Improvement |
|---|---|---|---|---|
| 2024 | $3,694 | $524,900 | $77,000 | $447,900 |
| 2023 | $3,694 | $533,700 | $77,000 | $456,700 |
| 2022 | $3,346 | $513,900 | $77,000 | $436,900 |
| 2021 | $3,012 | $424,100 | $77,000 | $347,100 |
| 2020 | $2,889 | $393,000 | $66,400 | $326,600 |
| 2019 | $2,961 | $384,400 | $66,400 | $318,000 |
| 2018 | $2,926 | $384,400 | $66,400 | $318,000 |
| 2017 | $3,042 | $383,400 | $66,400 | $317,000 |
| 2016 | $2,883 | $379,000 | $66,400 | $312,600 |
| 2014 | $3,174 | $355,100 | $66,400 | $288,700 |
| 2013 | -- | $348,600 | $66,400 | $282,200 |
Property History
| Date | Event | Price | Change | Sq Ft Price |
|---|---|---|---|---|
| 06/30/2025 06/30/25 | Price Changed | $674,000 | -0.3% | $139 / Sq Ft |
| 06/09/2025 06/09/25 | For Sale | $676,000 | -- | $139 / Sq Ft |
Source: Southern Indiana REALTORS® Association
MLS Number: 202508613
APN: 10-06-25-100-100.000-027
- 1744 Champions Ct
- 1616 Champions Pointe Pkwy
- 15418 Memphis Bluelick Rd
- 1707 Augusta Pkwy
- 914 Henryville Bluelick Rd
- 2021 Prestwick Place
- 16609 Pixley Knob Rd
- 1607 Greenbrier Pointe
- 15420 Blue Lick Rd
- 1848 Augusta Blvd Unit Lot 272
- 1972 Augusta Pkwy
- Wyatt Plan at The Majors at Champions Pointe - Designer Collection
- Magnolia Plan at The Majors at Champions Pointe - Designer Collection
- Morgan Plan at The Majors at Champions Pointe - Designer Collection
- Grandin Plan at The Majors at Champions Pointe - Designer Collection
- Calvin Plan at The Majors at Champions Pointe - Designer Collection
- Charles Plan at The Majors at Champions Pointe - Designer Collection
- Blair Plan at The Majors at Champions Pointe - Designer Collection
- Avery Plan at The Majors at Champions Pointe - Designer Collection
- 2007 Augusta Pkwy
- 620 W Utica St Unit 2
- 304 Jackson Way
- 111 Kenwood Ave
- 217 Lowell Ave Unit 219
- 219 Lowell Ave
- 9007 Hardy Way
- 8635 Highway 60
- 760 Main St
- 1155 Highway 62
- 407 Pike St
- 8500 Westmont Dr
- 8205 Rachel Ln
- 4129 Lakeside Dr
- 3000 Harmony Ln
- 7307 Meyer Loop
- 7722 Old State Road 60
- 4229 Mel Smith Rd
- 7000 Lake Dr
- 5201 W River Ridge Pkwy
- 4737 Grant Line Rd
