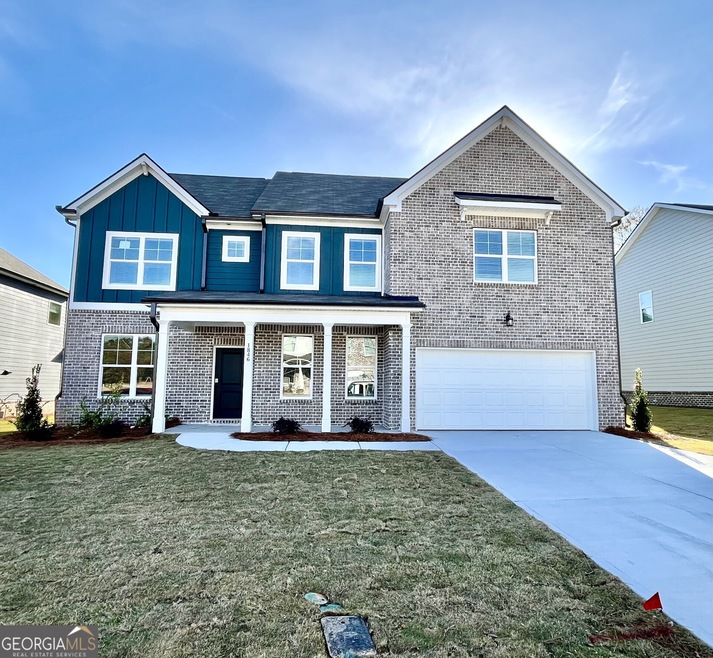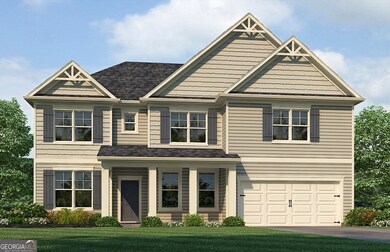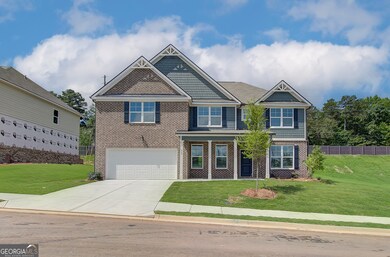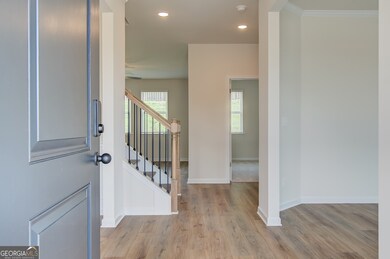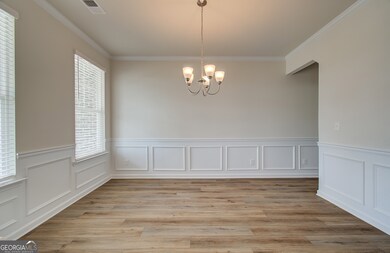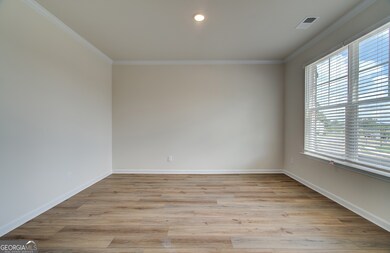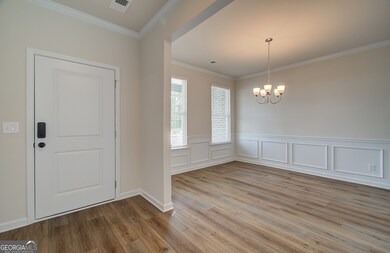1846 Kingsmere Run Dr Loganville, GA 30052
Estimated payment $3,218/month
Highlights
- Craftsman Architecture
- Vaulted Ceiling
- Walk-In Pantry
- Dining Room Seats More Than Twelve
- Solid Surface Countertops
- Double Oven
About This Home
Rockhaven Homes presents The Leighton on Homesite 5 is a beautifully crafted 5-bedroom, 4-bathroom residence offering the perfect blend of luxury and functionality. The thoughtfully designed floor plan includes a spacious guest bedroom with full bath on the main level, ideal for visitors or multigenerational living, along with formal living and dining rooms that provide elegant spaces for entertaining. The open-concept family room with sleek fireplace flows seamlessly into the gourmet kitchen, which boasts 42" cabinetry, granite countertops, a large island, and double wall ovens. Upstairs, the impressive owner's suite features soaring vaulted ceilings, a private sitting area, an expansive walk-in closet with dual windows, and a spa-inspired bath with tiled shower and separate soaking tub. Three additional secondary bedrooms include one with its own private bath and walk-in closet, and each bedroom showcases vaulted ceilings. Outdoor living is enhanced by a covered rear patio, perfect for relaxing or entertaining. Quick Move-In available. Stock photos are used; actual home may vary. Model home open daily: Monday 12pm-6pm, Tuesday-Saturday 10am-6pm, and Sunday 12pm-6pm. Up to $20K in incentives.
Home Details
Home Type
- Single Family
Year Built
- Built in 2025 | Under Construction
Lot Details
- 7,841 Sq Ft Lot
- Level Lot
HOA Fees
- $83 Monthly HOA Fees
Home Design
- Craftsman Architecture
- Slab Foundation
- Composition Roof
- Concrete Siding
Interior Spaces
- 2-Story Property
- Tray Ceiling
- Vaulted Ceiling
- Ceiling Fan
- Factory Built Fireplace
- Fireplace With Gas Starter
- Double Pane Windows
- Entrance Foyer
- Family Room with Fireplace
- Dining Room Seats More Than Twelve
- Carpet
- Pull Down Stairs to Attic
Kitchen
- Walk-In Pantry
- Double Oven
- Microwave
- Dishwasher
- Kitchen Island
- Solid Surface Countertops
- Disposal
Bedrooms and Bathrooms
- Split Bedroom Floorplan
- Walk-In Closet
- Double Vanity
- Soaking Tub
Laundry
- Laundry Room
- Laundry in Hall
- Laundry on upper level
Home Security
- Home Security System
- Carbon Monoxide Detectors
- Fire and Smoke Detector
Parking
- 2 Car Garage
- Parking Accessed On Kitchen Level
Eco-Friendly Details
- Energy-Efficient Appliances
Location
- Property is near schools
- Property is near shops
Schools
- Rosebud Elementary School
- Grace Snell Middle School
- South Gwinnett High School
Utilities
- Forced Air Zoned Heating and Cooling System
- Heating System Uses Natural Gas
- Underground Utilities
- 220 Volts
- Gas Water Heater
- Phone Available
- Cable TV Available
Community Details
- $1,350 Initiation Fee
- Association fees include maintenance exterior, ground maintenance
- Kingsmere Estates Subdivision
Listing and Financial Details
- Tax Lot 5
Map
Home Values in the Area
Average Home Value in this Area
Property History
| Date | Event | Price | List to Sale | Price per Sq Ft |
|---|---|---|---|---|
| 11/05/2025 11/05/25 | For Sale | $519,990 | -- | $175 / Sq Ft |
Source: Georgia MLS
MLS Number: 10606245
- 1797 Kingsmere Run Dr
- 1836 Kingsmere Run Dr
- 1866 Kingsmere Run Dr
- 1836 Kingsmere Run Dr Unit LOT 6
- 1807 Kingsmere Run Dr
- 1826 Kingsmere Run Dr
- 1816 Kingsmere Run Dr
- Leighton Plan at Kingsmere Estates
- Wellington Plan at Kingsmere Estates
- Clifton Plan at Kingsmere Estates
- 1735 Knight Cir
- 4306 Foxberry Run
- 1892 Ivy View Walk
- 719 Sara Meadow Rd
- 1906 Knight Cir
- 1592 Ewing Farm Dr
- 4312 Violet Way Ct
- 4263 Violet Way Ct
- 4261 Henry Ridge Ct
- 4251 Henry Ridge Ct
- 1462 Ewing Farm Dr
- 4260 Henry Ridge Ct
- 4377 Gateview Dr SW
- 1427 Webb Creek Cir
- 1230 Webb Farm Ln
- 4237 Webb Meadows Dr
- 3910 Mission Ln Ct
- 4101 Oak Field Dr
- 1816 Logan Ridge Cir
- 4032 Oak Field Dr
- 4432 Beaver Tree St
- 1672 Walters Park Ct
- 4079 Savannah Ridge Ct
- 4024 Berry Farm Ct
- 3853 Rustic Barn Way
