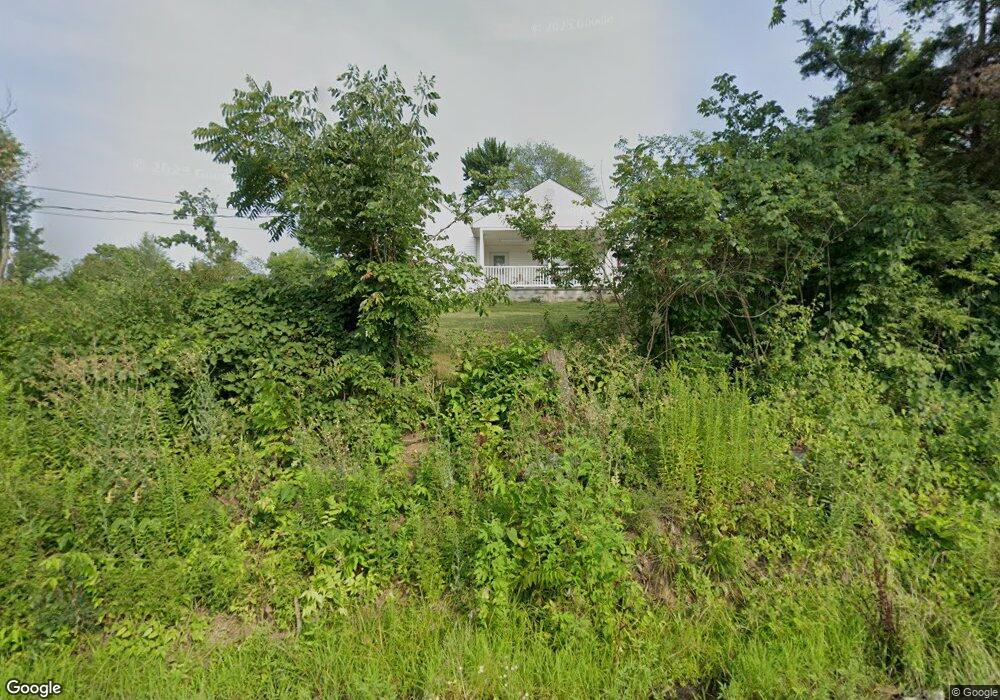1846 Main St Goshen, OH 45122
Estimated Value: $228,055 - $289,000
3
Beds
1
Bath
1,588
Sq Ft
$162/Sq Ft
Est. Value
About This Home
This home is located at 1846 Main St, Goshen, OH 45122 and is currently estimated at $257,264, approximately $162 per square foot. 1846 Main St is a home located in Clermont County with nearby schools including Marr/Cook Elementary School, Spaulding Elementary School, and Goshen Middle School.
Create a Home Valuation Report for This Property
The Home Valuation Report is an in-depth analysis detailing your home's value as well as a comparison with similar homes in the area
Home Values in the Area
Average Home Value in this Area
Tax History Compared to Growth
Tax History
| Year | Tax Paid | Tax Assessment Tax Assessment Total Assessment is a certain percentage of the fair market value that is determined by local assessors to be the total taxable value of land and additions on the property. | Land | Improvement |
|---|---|---|---|---|
| 2024 | $2,012 | $54,920 | $10,330 | $44,590 |
| 2023 | $1,977 | $54,920 | $10,330 | $44,590 |
| 2022 | $1,489 | $39,060 | $7,350 | $31,710 |
| 2021 | $1,497 | $39,060 | $7,350 | $31,710 |
| 2020 | $1,399 | $39,060 | $7,350 | $31,710 |
| 2019 | $1,031 | $30,180 | $7,180 | $23,000 |
| 2018 | $1,035 | $30,180 | $7,180 | $23,000 |
| 2017 | $913 | $30,180 | $7,180 | $23,000 |
| 2016 | $913 | $26,460 | $6,300 | $20,160 |
| 2015 | $824 | $26,460 | $6,300 | $20,160 |
| 2014 | $824 | $26,460 | $6,300 | $20,160 |
| 2013 | $833 | $27,440 | $6,300 | $21,140 |
Source: Public Records
Map
Nearby Homes
- 2213 Ohio 132
- 6677 Wood St
- 1775 E Huntley Rd
- 1947 Main St
- 6490 Tralee Ln
- 1868 Kirbett Rd
- 6845 Cozaddale Rd
- 2055 Ohio 28
- 2005 Pebble Grove Way
- 6590 Rosewood Ln
- 2113 Shallow Cove Ct
- 2103 Shallow Cove Ct
- 6588 Rosewood Ln
- Jensen Plan at Pebble Grove - Maple Street Collection
- Charles Plan at Pebble Grove - Designer Collection
- Avery Plan at Pebble Grove - Designer Collection
- Yosemite Plan at Pebble Grove - Maple Street Collection
- Fairfax Plan at Pebble Grove - Maple Street Collection
- Breckenridge Plan at Pebble Grove - Maple Street Collection
- Wyatt Plan at Pebble Grove - Designer Collection
