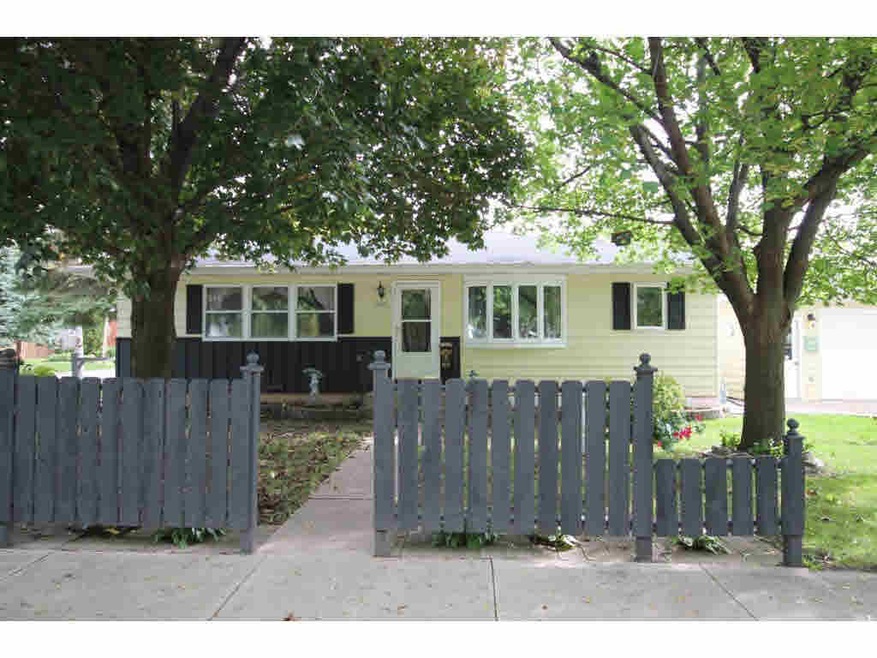
1846 Plymouth St Oshkosh, WI 54901
Highlights
- 2 Car Detached Garage
- Forced Air Heating and Cooling System
- 1-Story Property
About This Home
As of October 2022The time to buy is now! 2 bedroom 2 bath ranch with low maintenance aluminum siding, updated roof, furnace, and water heater. Main floor den could be 3rd bedroom by adding door. Plenty of room for the toys in the oversized 2.5 car garage with concrete drive and deck. This is a lot of house for the money!
Last Agent to Sell the Property
Listing Maintenance
Adashun Jones, Inc. Listed on: 09/29/2016
Home Details
Home Type
- Single Family
Est. Annual Taxes
- $2,538
Lot Details
- Lot Dimensions are 63x100
Home Design
- Poured Concrete
- Aluminum Siding
Interior Spaces
- 1-Story Property
- Partially Finished Basement
- Basement Fills Entire Space Under The House
Bedrooms and Bathrooms
- 2 Bedrooms
- 2 Full Bathrooms
Laundry
- Dryer
- Washer
Parking
- 2 Car Detached Garage
- Driveway
Utilities
- Forced Air Heating and Cooling System
- Heating System Uses Natural Gas
Ownership History
Purchase Details
Home Financials for this Owner
Home Financials are based on the most recent Mortgage that was taken out on this home.Purchase Details
Home Financials for this Owner
Home Financials are based on the most recent Mortgage that was taken out on this home.Similar Homes in Oshkosh, WI
Home Values in the Area
Average Home Value in this Area
Purchase History
| Date | Type | Sale Price | Title Company |
|---|---|---|---|
| Warranty Deed | $173,500 | None Available | |
| Warranty Deed | $103,900 | None Available |
Mortgage History
| Date | Status | Loan Amount | Loan Type |
|---|---|---|---|
| Open | $204,600 | VA | |
| Closed | $177,490 | VA | |
| Previous Owner | $100,783 | New Conventional |
Property History
| Date | Event | Price | Change | Sq Ft Price |
|---|---|---|---|---|
| 10/14/2022 10/14/22 | Sold | $200,000 | +0.1% | $113 / Sq Ft |
| 10/14/2022 10/14/22 | Pending | -- | -- | -- |
| 08/29/2022 08/29/22 | For Sale | $199,900 | +15.2% | $113 / Sq Ft |
| 05/07/2021 05/07/21 | Sold | $173,500 | +8.4% | $113 / Sq Ft |
| 05/03/2021 05/03/21 | Pending | -- | -- | -- |
| 03/18/2021 03/18/21 | For Sale | $160,000 | +54.0% | $104 / Sq Ft |
| 02/03/2017 02/03/17 | Sold | $103,900 | 0.0% | $79 / Sq Ft |
| 01/31/2017 01/31/17 | Pending | -- | -- | -- |
| 09/29/2016 09/29/16 | For Sale | $103,900 | -- | $79 / Sq Ft |
Tax History Compared to Growth
Tax History
| Year | Tax Paid | Tax Assessment Tax Assessment Total Assessment is a certain percentage of the fair market value that is determined by local assessors to be the total taxable value of land and additions on the property. | Land | Improvement |
|---|---|---|---|---|
| 2024 | $3,714 | $210,500 | $18,500 | $192,000 |
| 2023 | $3,257 | $121,200 | $13,700 | $107,500 |
| 2022 | $3,259 | $121,200 | $13,700 | $107,500 |
| 2021 | $2,567 | $103,900 | $13,700 | $90,200 |
| 2020 | $2,516 | $103,900 | $13,700 | $90,200 |
| 2019 | $2,454 | $103,900 | $13,700 | $90,200 |
| 2018 | $2,392 | $103,900 | $13,700 | $90,200 |
| 2017 | $2,461 | $103,900 | $13,700 | $90,200 |
| 2016 | $2,573 | $106,700 | $13,700 | $93,000 |
| 2015 | $2,552 | $106,700 | $13,700 | $93,000 |
| 2014 | $2,562 | $106,700 | $13,700 | $93,000 |
| 2013 | $2,574 | $106,700 | $13,700 | $93,000 |
Agents Affiliated with this Home
-
L
Seller's Agent in 2022
Listing Maintenance
First Weber, Realtors, Oshkosh
-

Buyer's Agent in 2022
Peter Devlin
Expert Real Estate Partners, LLC
(715) 412-4587
59 Total Sales
-
T
Buyer's Agent in 2021
Tricia Schultz
Keller Williams Fox Cities
(715) 250-1735
130 Total Sales
-

Buyer's Agent in 2017
Tom O'Connor
O'Connor Realty Group
(920) 419-1722
117 Total Sales
Map
Source: REALTORS® Association of Northeast Wisconsin
MLS Number: 50152228
APN: 12-16940100
- 1613 Clarks Ct
- 2120 Crane St
- 1535 W Bent Ave
- 0 Algoma Blvd
- 1508 Elmwood Ave
- 1545 Arboretum Dr Unit 315
- 0 Wisconsin 21
- 0 Wisconsin 21
- 1333 Reed Ave
- 915 W Linwood Ave
- 911 W Bent Ave
- 1145 Elmwood Ave
- 606 W Murdock Ave
- 1340 Liberty St
- 2739 Hamilton St
- 1140 High Ave
- 1133 Algoma Blvd
- 1143 Fillmore Ave
- 2759 Hamilton St
- 1223 Liberty St
