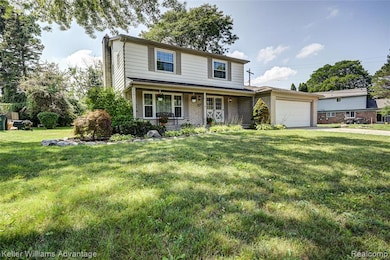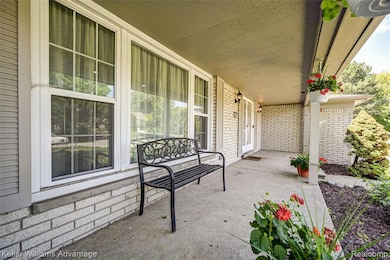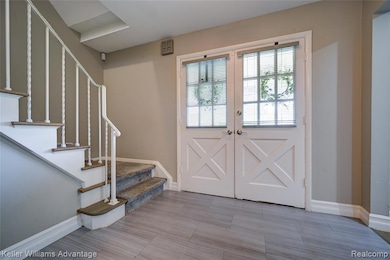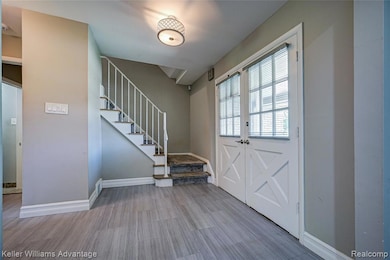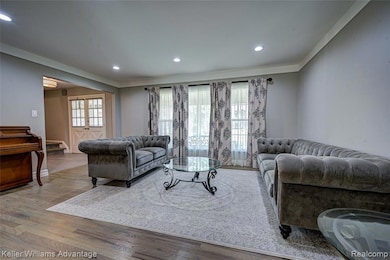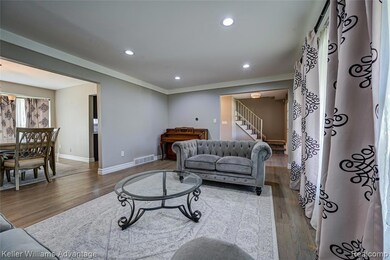18467 Middlesex Ave Lathrup Village, MI 48076
Estimated payment $2,771/month
Highlights
- Colonial Architecture
- No HOA
- Stainless Steel Appliances
- Mud Room
- Covered Patio or Porch
- 2 Car Direct Access Garage
About This Home
Welcome to your Home! This is the home you have been waiting for! Exquisite remodeled spacious 4-bedroom home located in the desirable Lathrup Village Community. You'll enjoy the captivating, updated custom remodeling to include the kitchen with an eat-in area featuring quartz countertops, stainless steel appliances (to remain), and elegant custom cabinetry. This is a homeowner’s dream! This home boasts a gorgeous spacious living room. Formal dining room, great for the holidays and gatherings. The family room is off from the kitchen with a natural fireplace and access to the rear entertainer's yard. Conveniently located is the first-floor laundry room (newer washer/dryer will remains) and mud room with a closet. All the bedrooms are nicely sized. The Primary bedroom is an ensuite with its own updated bath. Wait until you see all the superb custom modern, updated bathrooms! There is ample storage in the finished lower-level basement. You can sit on the cozy covered front porch in the evenings or enjoy the rear patio! With all the amazing renovations, all you have to do is move in. The photos speak for themselves! The 2-car garage with an extended driveway features extra bump out space and an above attic storage. You won’t find another home like it on the market in Lathrup Village! Your wait is over! Enjoy your viewing!
Home Details
Home Type
- Single Family
Est. Annual Taxes
Year Built
- Built in 1969 | Remodeled in 2019
Lot Details
- 0.29 Acre Lot
- Lot Dimensions are 70x100
Home Design
- Colonial Architecture
- Brick Exterior Construction
- Poured Concrete
- Asphalt Roof
Interior Spaces
- 2,100 Sq Ft Home
- 2-Story Property
- Mud Room
- Family Room with Fireplace
- Finished Basement
- Sump Pump
Kitchen
- Free-Standing Gas Range
- Microwave
- Dishwasher
- Stainless Steel Appliances
- Disposal
Bedrooms and Bathrooms
- 4 Bedrooms
Laundry
- Laundry Room
- Dryer
- Washer
Parking
- 2 Car Direct Access Garage
- Front Facing Garage
- Garage Door Opener
Outdoor Features
- Covered Patio or Porch
- Exterior Lighting
- Shed
Location
- Ground Level
Utilities
- Forced Air Heating and Cooling System
- Heating System Uses Natural Gas
- Natural Gas Water Heater
- High Speed Internet
- Cable TV Available
Listing and Financial Details
- Assessor Parcel Number 2423255010
Community Details
Overview
- No Home Owners Association
- Louise Lathrups California Bungalowno 4 Subdivision
Amenities
- Laundry Facilities
Map
Home Values in the Area
Average Home Value in this Area
Tax History
| Year | Tax Paid | Tax Assessment Tax Assessment Total Assessment is a certain percentage of the fair market value that is determined by local assessors to be the total taxable value of land and additions on the property. | Land | Improvement |
|---|---|---|---|---|
| 2024 | $6,513 | $168,060 | $0 | $0 |
| 2023 | $6,367 | $161,660 | $0 | $0 |
| 2022 | $5,903 | $137,230 | $0 | $0 |
| 2021 | $6,892 | $135,190 | $0 | $0 |
| 2020 | $5,532 | $122,410 | $0 | $0 |
| 2019 | $5,849 | $101,200 | $0 | $0 |
| 2018 | $3,610 | $96,290 | $0 | $0 |
| 2017 | $4,031 | $90,090 | $0 | $0 |
| 2016 | $3,564 | $81,400 | $0 | $0 |
| 2015 | -- | $68,710 | $0 | $0 |
| 2014 | -- | $59,750 | $0 | $0 |
| 2011 | -- | $65,860 | $0 | $0 |
Property History
| Date | Event | Price | List to Sale | Price per Sq Ft | Prior Sale |
|---|---|---|---|---|---|
| 09/25/2025 09/25/25 | Price Changed | $400,000 | -2.4% | $190 / Sq Ft | |
| 09/15/2025 09/15/25 | For Sale | $410,000 | +43.6% | $195 / Sq Ft | |
| 07/31/2019 07/31/19 | Sold | $285,500 | -1.0% | $140 / Sq Ft | View Prior Sale |
| 07/10/2019 07/10/19 | Pending | -- | -- | -- | |
| 06/28/2019 06/28/19 | For Sale | $288,500 | 0.0% | $141 / Sq Ft | |
| 06/25/2019 06/25/19 | Pending | -- | -- | -- | |
| 06/12/2019 06/12/19 | Price Changed | $288,500 | -1.4% | $141 / Sq Ft | |
| 05/15/2019 05/15/19 | For Sale | $292,500 | +53.9% | $143 / Sq Ft | |
| 09/07/2018 09/07/18 | Sold | $190,000 | -11.6% | $93 / Sq Ft | View Prior Sale |
| 08/24/2018 08/24/18 | Pending | -- | -- | -- | |
| 08/02/2018 08/02/18 | Price Changed | $215,000 | 0.0% | $105 / Sq Ft | |
| 08/02/2018 08/02/18 | For Sale | $215,000 | -4.4% | $105 / Sq Ft | |
| 07/06/2018 07/06/18 | Pending | -- | -- | -- | |
| 06/25/2018 06/25/18 | Price Changed | $225,000 | -4.3% | $110 / Sq Ft | |
| 06/12/2018 06/12/18 | Price Changed | $235,000 | -1.7% | $115 / Sq Ft | |
| 06/01/2018 06/01/18 | Price Changed | $239,000 | -2.4% | $117 / Sq Ft | |
| 05/14/2018 05/14/18 | Price Changed | $245,000 | -2.0% | $120 / Sq Ft | |
| 04/26/2018 04/26/18 | For Sale | $249,900 | -- | $122 / Sq Ft |
Purchase History
| Date | Type | Sale Price | Title Company |
|---|---|---|---|
| Warranty Deed | $285,500 | Ms Title Agency Llc | |
| Warranty Deed | $190,000 | Venture Title Agency | |
| Sheriffs Deed | $171,790 | None Available | |
| Warranty Deed | $174,000 | -- |
Source: Realcomp
MLS Number: 20251028508
APN: 24-23-255-010
- 26256 Meadowbrook Way
- 18495 Adrian St
- 25893 Golf Pointe Dr Unit 9
- 18216 Filmore St
- 19128 Coral Gables St
- 25425 Catalina St
- 19022 Goldwin St
- 18755 Cambridge Blvd
- 26026 Southfield Rd
- 19040 Jeanette St
- 19400 W 11 Mile Rd Unit 12
- 17143 Coral Gables Ave
- 25070 Sherwood Cir
- 19360 W 11 Mile Rd
- 18444 Addison Dr
- 19490 Goldwin St
- 17155 Lincoln Dr
- 19171 Hilton Dr
- 18830 San Quentin Dr
- 19620 Jeanette St
- 17440 W 11 Mile Rd
- 19148 Hilton Dr
- 27160 Spring Arbor Dr
- 25391 Saint James Unit 224
- 26642 Central Park Blvd
- 20300 Civic Center Dr
- 20800 Knob Woods Dr
- 15925-15929 W 11 Mile Rd
- 15833 W 11 Mile Rd
- 24200 Lathrup Blvd
- 25603 Greenfield Rd
- 24291 Evergreen Rd
- 24291 Evergreen Rd Unit EvergreenWoods
- 25225 Greenfield Rd
- 25500 Greenfield Rd
- 27435 Greenfield Rd
- 19639 W 12 Mile Rd Unit 104
- 19601 W 12 Mile Rd Unit 202
- 18248 W 12 Mile Rd
- 1828 Thomas Ave

