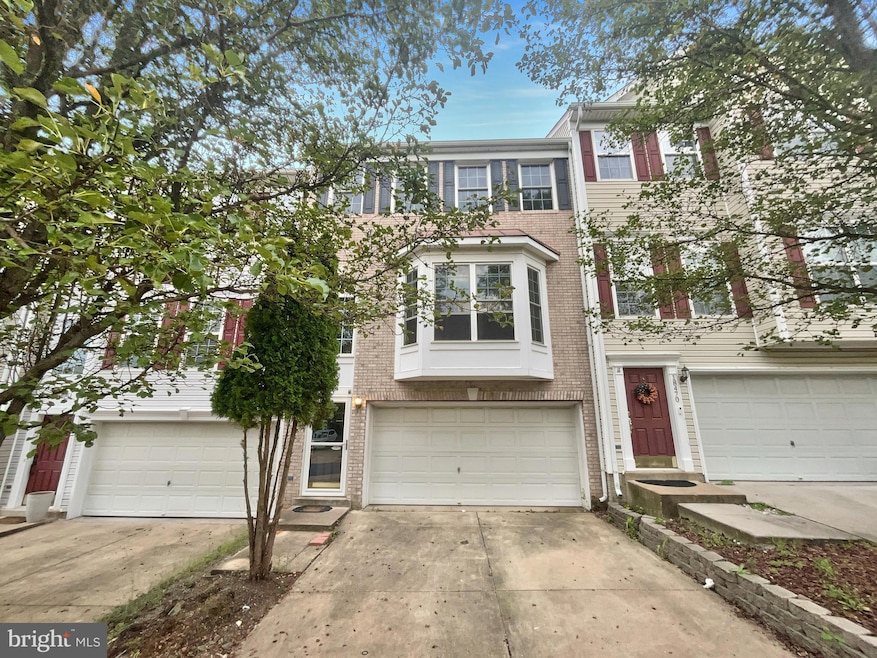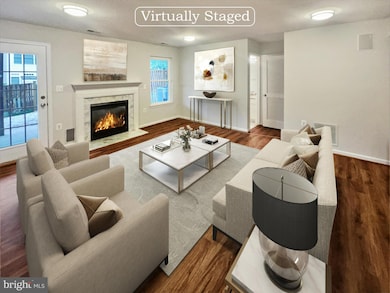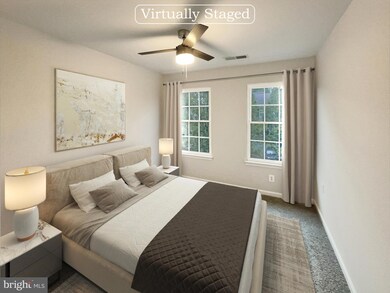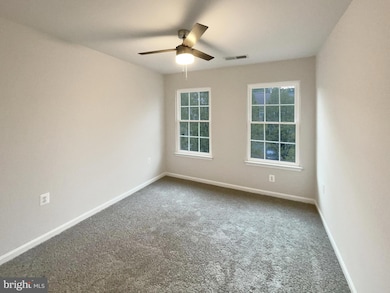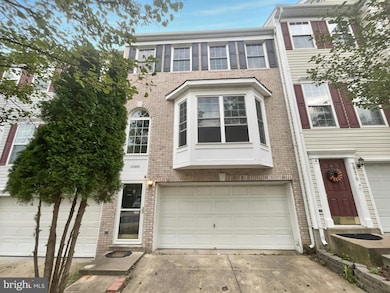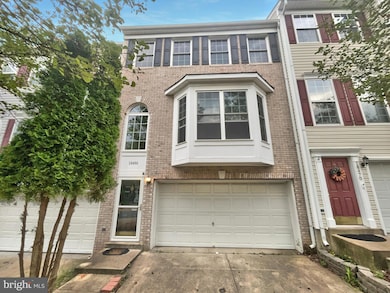
18468 Wide Meadow Square Leesburg, VA 20176
Highlights
- 1 Fireplace
- Community Pool
- Central Heating and Cooling System
- John W. Tolbert Jr. Elementary School Rated A
- 2 Car Attached Garage
About This Home
As of March 2025Seller may consider buyer concessions if made in an offer. Step into elegance with this beautifully maintained property. The kitchen is a standout feature, equipped with a convenient island and stainless steel appliances. The living room offers a cozy fireplace and a fresh, neutral color scheme that creates a warm ambiance. The primary bedroom includes a walk-in closet, while the primary bathroom is a sanctuary with double sinks and a separate tub and shower for ultimate relaxation. New flooring throughout adds a modern touch. This home isn't just a house; it's a lifestyle waiting for you to embrace.
Townhouse Details
Home Type
- Townhome
Est. Annual Taxes
- $5,054
Year Built
- Built in 2003
HOA Fees
- $132 Monthly HOA Fees
Parking
- 2 Car Attached Garage
Home Design
- Brick Exterior Construction
- Slab Foundation
- Vinyl Siding
- Masonry
Interior Spaces
- 2,269 Sq Ft Home
- Property has 3 Levels
- 1 Fireplace
- Finished Basement
Bedrooms and Bathrooms
- 3 Bedrooms
Schools
- Heritage High School
Additional Features
- 2,178 Sq Ft Lot
- Central Heating and Cooling System
Listing and Financial Details
- Assessor Parcel Number 148485228000
Community Details
Overview
- Spring Hill Subdivision
Recreation
- Community Pool
Ownership History
Purchase Details
Purchase Details
Home Financials for this Owner
Home Financials are based on the most recent Mortgage that was taken out on this home.Similar Homes in Leesburg, VA
Home Values in the Area
Average Home Value in this Area
Purchase History
| Date | Type | Sale Price | Title Company |
|---|---|---|---|
| Deed | $578,300 | Title Resources Guaranty | |
| Deed | $303,724 | -- |
Mortgage History
| Date | Status | Loan Amount | Loan Type |
|---|---|---|---|
| Previous Owner | $289,700 | Stand Alone Refi Refinance Of Original Loan | |
| Previous Owner | $57,000 | Commercial | |
| Previous Owner | $344,000 | New Conventional | |
| Previous Owner | $242,950 | New Conventional |
Property History
| Date | Event | Price | Change | Sq Ft Price |
|---|---|---|---|---|
| 03/11/2025 03/11/25 | Sold | $630,000 | -3.1% | $278 / Sq Ft |
| 02/12/2025 02/12/25 | Pending | -- | -- | -- |
| 02/05/2025 02/05/25 | Price Changed | $650,000 | -2.5% | $286 / Sq Ft |
| 01/10/2025 01/10/25 | For Sale | $667,000 | 0.0% | $294 / Sq Ft |
| 12/03/2024 12/03/24 | Off Market | $667,000 | -- | -- |
| 10/16/2024 10/16/24 | Price Changed | $667,000 | -0.4% | $294 / Sq Ft |
| 08/22/2024 08/22/24 | For Sale | $670,000 | -- | $295 / Sq Ft |
Tax History Compared to Growth
Tax History
| Year | Tax Paid | Tax Assessment Tax Assessment Total Assessment is a certain percentage of the fair market value that is determined by local assessors to be the total taxable value of land and additions on the property. | Land | Improvement |
|---|---|---|---|---|
| 2025 | $4,985 | $619,210 | $210,000 | $409,210 |
| 2024 | $5,054 | $584,310 | $200,000 | $384,310 |
| 2023 | $4,792 | $547,680 | $200,000 | $347,680 |
| 2022 | $4,595 | $516,250 | $145,000 | $371,250 |
| 2021 | $4,513 | $460,510 | $135,000 | $325,510 |
| 2020 | $4,301 | $415,510 | $135,000 | $280,510 |
| 2019 | $4,213 | $403,200 | $135,000 | $268,200 |
| 2018 | $4,187 | $385,910 | $120,000 | $265,910 |
| 2017 | $4,177 | $371,280 | $120,000 | $251,280 |
| 2016 | $4,127 | $360,440 | $0 | $0 |
| 2015 | $4,101 | $241,330 | $0 | $241,330 |
| 2014 | $4,146 | $268,940 | $0 | $268,940 |
Agents Affiliated with this Home
-
Jacqueline Moore

Seller's Agent in 2025
Jacqueline Moore
Open Door Brokerage, LLC
(480) 462-5392
6,877 Total Sales
-
Jin Chen Wickwire

Buyer's Agent in 2025
Jin Chen Wickwire
EXP Realty, LLC
(703) 625-4779
260 Total Sales
Map
Source: Bright MLS
MLS Number: VALO2078430
APN: 148-48-5228
- 42721 Kula Pond Dr
- 42717 Kula Pond Dr
- 42733 Kula Pond Dr
- 42737 Kula Pond Dr
- 42713 Kula Pond Dr
- 42732 Kula Pond Dr
- 42736 Kula Pond Dr
- 42724 Kula Pond Dr
- 42720 Kula Pond Dr
- 42728 Kula Pond Dr
- 18389 Sugar Snap Cir
- Roseland Plan at Cattail Run - Grand Series
- Deer Valley Plan at Cattail Run - Grand Series
- Skyview Plan at Cattail Run - Grand Series
- 42708 Cattail Creek Dr
- 42704 Cattail Creek Dr
- Portland Plan at Cattail Run - Village Series
- Meriwether Plan at Cattail Run - Village Series
- Jayton with Rooftop Terrace - End Unit Plan at Cattail Run - Townhome Series
- Summerfield Plan at Cattail Run - Village Series
